Traditional House Exterior with Shiplap Cladding Ideas and Designs
Refine by:
Budget
Sort by:Popular Today
1 - 20 of 2,768 photos

Photo of a gey classic detached house in Boston with three floors, mixed cladding, a pitched roof, a shingle roof, a brown roof and shiplap cladding.

Inspiration for a blue and large classic two floor detached house in Chicago with a pitched roof, a shingle roof, wood cladding, board and batten cladding and shiplap cladding.

Photo by Linda Oyama-Bryan
Design ideas for a large and blue classic two floor detached house in Chicago with wood cladding, a pitched roof, a shingle roof, a black roof and shiplap cladding.
Design ideas for a large and blue classic two floor detached house in Chicago with wood cladding, a pitched roof, a shingle roof, a black roof and shiplap cladding.

Inspiration for a black classic detached house in Minneapolis with three floors, a shingle roof, a black roof and shiplap cladding.

Expansive and beige traditional detached house in New York with three floors, concrete fibreboard cladding, a pitched roof, a metal roof, a grey roof and shiplap cladding.

Rancher exterior remodel - craftsman portico and pergola addition. Custom cedar woodwork with moravian star pendant and copper roof. Cedar Portico. Cedar Pavilion. Doylestown, PA remodelers

This is an example of a medium sized and green traditional bungalow detached house in Los Angeles with wood cladding, a pitched roof, a shingle roof, a black roof and shiplap cladding.

Photo of a medium sized traditional detached house in Surrey with three floors, wood cladding, a pitched roof, a tiled roof, a brown roof and shiplap cladding.

An add-level and total remodel project that transformed a split-level home to a modern farmhouse.
Medium sized and white traditional split-level detached house in New York with concrete fibreboard cladding, a pitched roof, a shingle roof, a brown roof and shiplap cladding.
Medium sized and white traditional split-level detached house in New York with concrete fibreboard cladding, a pitched roof, a shingle roof, a brown roof and shiplap cladding.

Front view
Inspiration for a medium sized and gey traditional two floor detached house in Minneapolis with mixed cladding, a pitched roof, a shingle roof, a black roof and shiplap cladding.
Inspiration for a medium sized and gey traditional two floor detached house in Minneapolis with mixed cladding, a pitched roof, a shingle roof, a black roof and shiplap cladding.

Charming and timeless, 5 bedroom, 3 bath, freshly-painted brick Dutch Colonial nestled in the quiet neighborhood of Sauer’s Gardens (in the Mary Munford Elementary School district)! We have fully-renovated and expanded this home to include the stylish and must-have modern upgrades, but have also worked to preserve the character of a historic 1920’s home. As you walk in to the welcoming foyer, a lovely living/sitting room with original fireplace is on your right and private dining room on your left. Go through the French doors of the sitting room and you’ll enter the heart of the home – the kitchen and family room. Featuring quartz countertops, two-toned cabinetry and large, 8’ x 5’ island with sink, the completely-renovated kitchen also sports stainless-steel Frigidaire appliances, soft close doors/drawers and recessed lighting. The bright, open family room has a fireplace and wall of windows that overlooks the spacious, fenced back yard with shed. Enjoy the flexibility of the first-floor bedroom/private study/office and adjoining full bath. Upstairs, the owner’s suite features a vaulted ceiling, 2 closets and dual vanity, water closet and large, frameless shower in the bath. Three additional bedrooms (2 with walk-in closets), full bath and laundry room round out the second floor. The unfinished basement, with access from the kitchen/family room, offers plenty of storage.

This view shows the corner of the living room/kitchen.
Medium sized and green traditional two floor detached house in San Francisco with wood cladding, a pitched roof, a shingle roof, a grey roof and shiplap cladding.
Medium sized and green traditional two floor detached house in San Francisco with wood cladding, a pitched roof, a shingle roof, a grey roof and shiplap cladding.
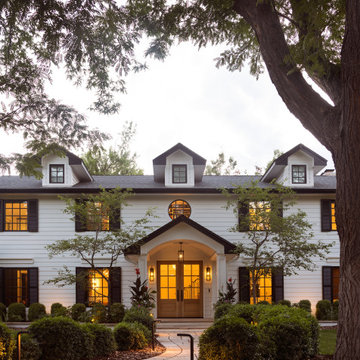
White traditional two floor detached house in Denver with a pitched roof, a shingle roof, a grey roof and shiplap cladding.

Front covered porch entrance. Southern charm with a west coast twist
Inspiration for a medium sized and white traditional two floor house exterior in Los Angeles with mixed cladding, a pitched roof, a shingle roof and shiplap cladding.
Inspiration for a medium sized and white traditional two floor house exterior in Los Angeles with mixed cladding, a pitched roof, a shingle roof and shiplap cladding.
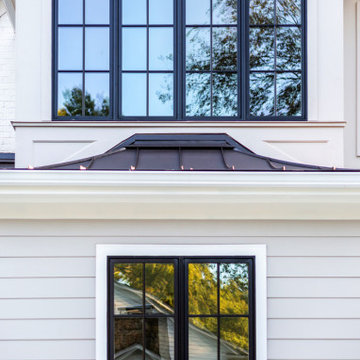
Sleeping porch
Photo of a large and white traditional two floor brick detached house in Charlotte with a shingle roof, a black roof and shiplap cladding.
Photo of a large and white traditional two floor brick detached house in Charlotte with a shingle roof, a black roof and shiplap cladding.
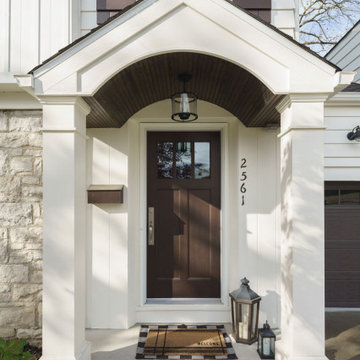
Exterior refresh - new paint, shutters, updated portico with stained barrel vaulted beadboard ceiling, entry & garage doors plus new lighting.
Upper Arlington OH 2020
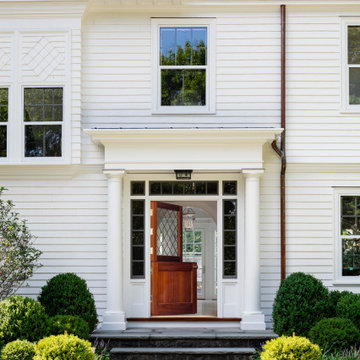
TEAM
Architect: LDa Architecture & Interiors
Interior Design: Su Casa Designs
Builder: Youngblood Builders
Photographer: Greg Premru
This is an example of a large and white traditional detached house in Boston with three floors, wood cladding, a pitched roof, a shingle roof, a brown roof and shiplap cladding.
This is an example of a large and white traditional detached house in Boston with three floors, wood cladding, a pitched roof, a shingle roof, a brown roof and shiplap cladding.

Removed the aluminum siding, installed batt insulation, plywood sheathing, moisture barrier, flashing, new Allura fiber cement siding, Atrium vinyl replacement windows, and Provia Signet Series Fiberglass front door with Emtek Mortise Handleset, and Provia Legacy Series Steel back door with Emtek Mortise Handleset! Installed new seamless aluminum gutters & downspouts. Painted exterior with Sherwin-Williams paint!
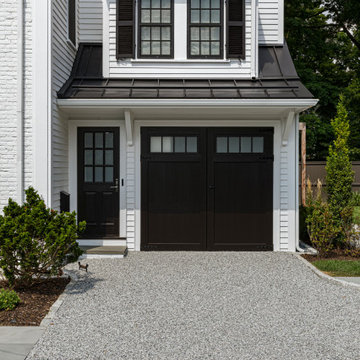
TEAM
Architect: LDa Architecture & Interiors
Builder: Affinity Builders
Landscape Architect: Jon Russo
Photographer: Sean Litchfield Photography
White traditional brick house exterior in Boston with a pitched roof, a metal roof, a black roof and shiplap cladding.
White traditional brick house exterior in Boston with a pitched roof, a metal roof, a black roof and shiplap cladding.
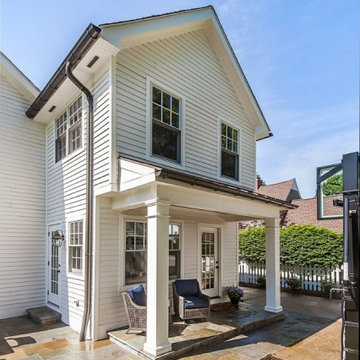
This traditional exterior renovation includes a new stone fireplace, sunroom railing, luxurious copper roofing, and gutters. The whole house and garage bear brand new James Hardie Dream Collection siding and custom shutters. This old beauty is ready for another 100 years!
Traditional House Exterior with Shiplap Cladding Ideas and Designs
1