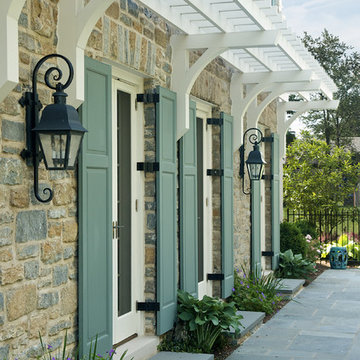Traditional House Exterior with Stone Cladding Ideas and Designs
Refine by:
Budget
Sort by:Popular Today
1 - 20 of 13,780 photos
Item 1 of 3

A traditional house that meanders around courtyards built as though it where built in stages over time. Well proportioned and timeless. Presenting its modest humble face this large home is filled with surprises as it demands that you take your time to experience it.

Design ideas for a gey and medium sized classic two floor house exterior in Minneapolis with stone cladding and a pitched roof.

Photo of an expansive and beige classic two floor detached house in Denver with stone cladding, a hip roof and a shingle roof.

Awarded by the Classical institute of art and architecture , the linian house has a restrained and simple elevation of doors and windows. By using only a few architectural elements the design relies on both classical proportion and the nature of limestone to reveal it's inherent Beauty. The rhythm of the stone and glass contrast mass and light both inside and out. The entry is only highlighted by a slightly wider opening and a deeper opening Trimmed in the exact Manor of the other French doors on the front elevation. John Cole Photography,

Architect: John Van Rooy Architecture
General Contractor: Moore Designs
Photo: edmunds studios
Inspiration for an expansive and gey traditional two floor house exterior in Milwaukee with stone cladding and a pitched roof.
Inspiration for an expansive and gey traditional two floor house exterior in Milwaukee with stone cladding and a pitched roof.

Photos by Bob Greenspan
Traditional house exterior in Portland with stone cladding.
Traditional house exterior in Portland with stone cladding.

View of front porch and flower beds.
Expansive and white classic bungalow detached house in Other with stone cladding, a hip roof, a metal roof and a black roof.
Expansive and white classic bungalow detached house in Other with stone cladding, a hip roof, a metal roof and a black roof.

Multiple rooflines, textured exterior finishes and lots of windows create this modern Craftsman home in the heart of Willow Glen. Wood, stone and glass harmonize beautifully, while the front patio encourages interactions with passers-by.

Empire real thin stone veneer from the Quarry Mill adds modern elegance to this stunning residential home. Empire natural stone veneer consists of mild shades of gray and a consistent sandstone texture. This stone comes in various sizes of mostly rectangular-shaped stones with squared edges. Empire is a great stone to create a brick wall layout while still creating a natural look and feel. As a result, it works well for large and small projects like accent walls, exterior siding, and features like mailboxes. The light colors will blend well with any décor and provide a neutral backing to any space.

The rear elevation showcase the full walkout basement, stone patio, and firepit.
This is an example of a large and gey classic two floor detached house in Chicago with stone cladding, a half-hip roof and a shingle roof.
This is an example of a large and gey classic two floor detached house in Chicago with stone cladding, a half-hip roof and a shingle roof.
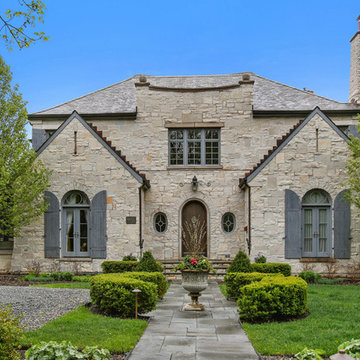
Design ideas for a gey traditional two floor detached house in Chicago with stone cladding, a shingle roof and a hip roof.
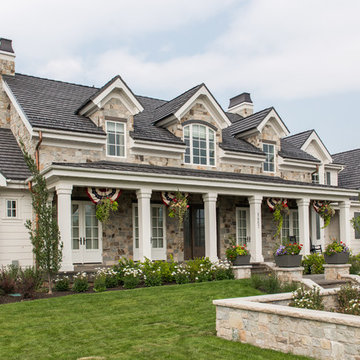
Rebekah Westover Interiors
This is an example of an expansive and multi-coloured traditional two floor detached house in Salt Lake City with a pitched roof, stone cladding and a shingle roof.
This is an example of an expansive and multi-coloured traditional two floor detached house in Salt Lake City with a pitched roof, stone cladding and a shingle roof.
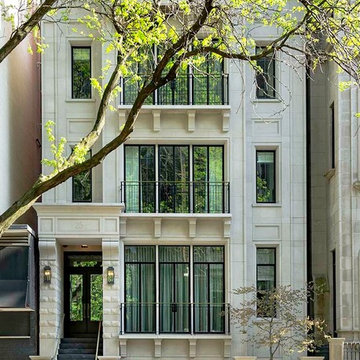
This is an example of a white traditional house exterior in Chicago with three floors, stone cladding and a flat roof.

Located near the base of Scottsdale landmark Pinnacle Peak, the Desert Prairie is surrounded by distant peaks as well as boulder conservation easements. This 30,710 square foot site was unique in terrain and shape and was in close proximity to adjacent properties. These unique challenges initiated a truly unique piece of architecture.
Planning of this residence was very complex as it weaved among the boulders. The owners were agnostic regarding style, yet wanted a warm palate with clean lines. The arrival point of the design journey was a desert interpretation of a prairie-styled home. The materials meet the surrounding desert with great harmony. Copper, undulating limestone, and Madre Perla quartzite all blend into a low-slung and highly protected home.
Located in Estancia Golf Club, the 5,325 square foot (conditioned) residence has been featured in Luxe Interiors + Design’s September/October 2018 issue. Additionally, the home has received numerous design awards.
Desert Prairie // Project Details
Architecture: Drewett Works
Builder: Argue Custom Homes
Interior Design: Lindsey Schultz Design
Interior Furnishings: Ownby Design
Landscape Architect: Greey|Pickett
Photography: Werner Segarra
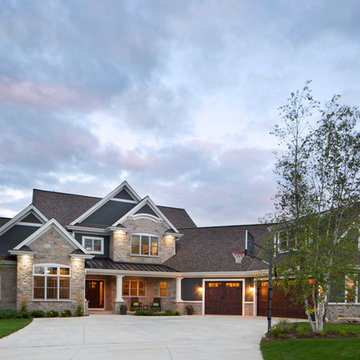
2 story French Country with dark bronze metal roof covered porch and pillar accents. Gables trimmed in white with James Hardie Iron Gray siding and thin veneer stone. Carriage style garage doors on an angled garage. Weathered Wood GAF Timberline shingles. (Ryan Hainey)
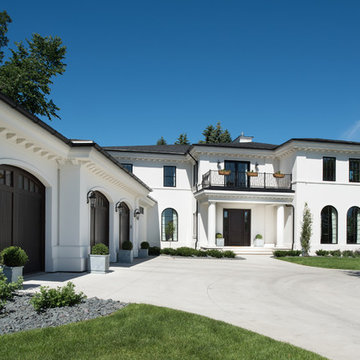
Scott Amundson Photography
White classic two floor detached house in Other with stone cladding, a hip roof and a shingle roof.
White classic two floor detached house in Other with stone cladding, a hip roof and a shingle roof.
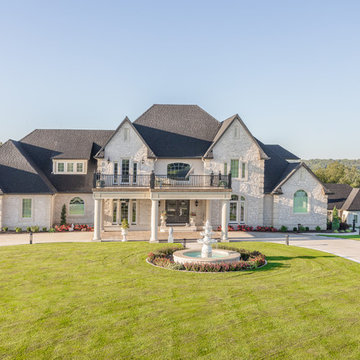
Large and white classic two floor detached house in Other with stone cladding, a hip roof and a shingle roof.
Traditional House Exterior with Stone Cladding Ideas and Designs
1
