Traditional Kitchen/Diner Ideas and Designs
Refine by:
Budget
Sort by:Popular Today
121 - 140 of 309,258 photos

A hip young family moving from Boston tackled an enormous makeover of an antique colonial revival home in downtown Larchmont. The kitchen area was quite spacious but benefitted from a small bump out for a banquette and additional windows. Navy blue island and tall cabinetry matched to Benjamin Moore’s Van Deusen blue is balanced by crisp white (Benjamin Moore’s Chantilly Lace) cabinetry on the perimeter. The mid-century inspired suspended fireplace adds warmth and style to the kitchen. A tile covered range hood blends the ventilation into the walls. Brushed brass hardware by Lewis Dolan in a contemporary T-bar shape offer clean lines in a warm metallic tone.
White Marble countertops on the perimeter are balanced by white quartz composite on the island. Kitchen design and custom cabinetry by Studio Dearborn. Countertops by Rye Marble. Refrigerator--Subzero; Range—Viking French door oven--Viking. Dacor Wine Station. Dishwashers—Bosch. Ventilation—Best. Hardware—Lewis Dolan. Lighting—Rejuvenation. Sink--Franke. Stools—Soho Concept. Photography Adam Kane Macchia.
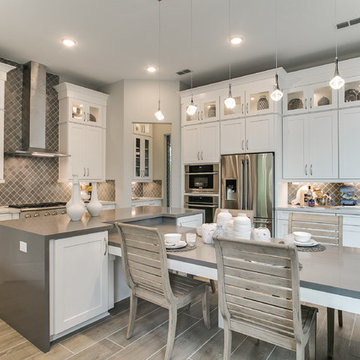
Newmark Homes is attuned to market trends and changing consumer demands. Newmark offers customers award-winning design and construction in homes that incorporate a nationally recognized energy efficiency program and state-of-the-art technology. View all our homes and floorplans www.newmarkhomes.com and experience the NEW mark of Excellence. Photos Credit: Premier Photography

Photos by Valerie Wilcox
Photo of an expansive classic u-shaped kitchen/diner in Toronto with a submerged sink, shaker cabinets, blue cabinets, engineered stone countertops, integrated appliances, light hardwood flooring, an island, brown floors and blue worktops.
Photo of an expansive classic u-shaped kitchen/diner in Toronto with a submerged sink, shaker cabinets, blue cabinets, engineered stone countertops, integrated appliances, light hardwood flooring, an island, brown floors and blue worktops.

Bob Narod Photography
Inspiration for a large classic u-shaped kitchen/diner in DC Metro with a belfast sink, recessed-panel cabinets, white cabinets, multi-coloured splashback, stainless steel appliances, dark hardwood flooring, an island, multicoloured worktops, marble worktops, mosaic tiled splashback and brown floors.
Inspiration for a large classic u-shaped kitchen/diner in DC Metro with a belfast sink, recessed-panel cabinets, white cabinets, multi-coloured splashback, stainless steel appliances, dark hardwood flooring, an island, multicoloured worktops, marble worktops, mosaic tiled splashback and brown floors.

This beautifully designed custom kitchen has everything you need. From the blue cabinetry and detailed woodwork to the marble countertops and black and white tile flooring, it provides an open workspace with ample space to entertain family and friends.

This large kitchen was desperately needing a refresh. It was far to traditional for the homeowners taste. Additionally, there was no direct path to the dining room as you needed to enter through a butlers pantry. I opened up two doorways into the kitchen from the dining room, which allowed natural light to flow in. The former butlers pantry was then sealed up and became part of the formerly to small pantry. The homeowners now have a 13' long walk through pantry, accessible from both the new bar area and the kitchen.
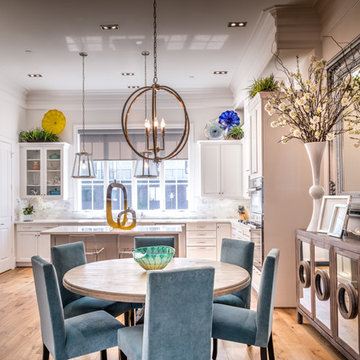
Medium sized classic u-shaped kitchen/diner in Houston with a submerged sink, shaker cabinets, white cabinets, quartz worktops, grey splashback, marble splashback, stainless steel appliances, light hardwood flooring, an island and brown floors.

Medium sized classic galley kitchen/diner in Houston with a belfast sink, recessed-panel cabinets, blue cabinets, marble worktops, multi-coloured splashback, cement tile splashback, stainless steel appliances, dark hardwood flooring, an island and brown floors.

The main sink is separated by the island. The prep sink does all the duty over by the rangetop. A bookshelf on the island allows the homeowner to keep recipes nearby.

This is an example of a large classic l-shaped kitchen/diner in New York with a submerged sink, white cabinets, integrated appliances, an island, recessed-panel cabinets, marble worktops, stone slab splashback, porcelain flooring and beige floors.
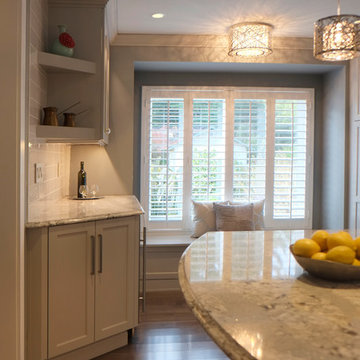
The corner has a wine cooler and handy bar area. These great cooks needed a space that allowed for entertaining and multiple work zones. Storage was optimized and is efficient with pull-outs and dividers. The kitchen has almost doubled in size and now includes two dishwashers for easy clean up. Lighting was appointed with sparkling pendants, task lighting under cabinets and even the island has a soft glow. A happy space with room to work and entertain. Photo: DeMane Design
Winner: 1st Place ASID WA, Large Kitchen

Design ideas for a large classic l-shaped kitchen/diner in Vancouver with a belfast sink, shaker cabinets, white cabinets, composite countertops, white splashback, metro tiled splashback, stainless steel appliances, light hardwood flooring and an island.

Design ideas for a medium sized traditional l-shaped kitchen/diner in Sacramento with a belfast sink, shaker cabinets, white cabinets, grey splashback, cement tile splashback, stainless steel appliances, dark hardwood flooring, an island, marble worktops and brown floors.

Chipper Hatter
Inspiration for a small traditional l-shaped kitchen/diner in DC Metro with a submerged sink, white cabinets, marble worktops, grey splashback, glass tiled splashback, stainless steel appliances, dark hardwood flooring, a breakfast bar, shaker cabinets and brown floors.
Inspiration for a small traditional l-shaped kitchen/diner in DC Metro with a submerged sink, white cabinets, marble worktops, grey splashback, glass tiled splashback, stainless steel appliances, dark hardwood flooring, a breakfast bar, shaker cabinets and brown floors.
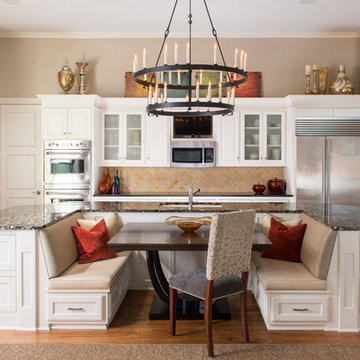
Designer: Christina Garcia, Allied ASID
Design Firm: Dallas Design Group, Interior
Photo of a large traditional kitchen/diner in Dallas with white cabinets, beige splashback, stainless steel appliances, light hardwood flooring and an island.
Photo of a large traditional kitchen/diner in Dallas with white cabinets, beige splashback, stainless steel appliances, light hardwood flooring and an island.

Photo of a classic l-shaped kitchen/diner in Philadelphia with a submerged sink, raised-panel cabinets, white cabinets, white splashback, stainless steel appliances, an island and medium hardwood flooring.

Stacy Zarin Goldberg
Photo of a large classic u-shaped kitchen/diner in DC Metro with a submerged sink, shaker cabinets, white cabinets, granite worktops, beige splashback, ceramic splashback, stainless steel appliances, dark hardwood flooring and an island.
Photo of a large classic u-shaped kitchen/diner in DC Metro with a submerged sink, shaker cabinets, white cabinets, granite worktops, beige splashback, ceramic splashback, stainless steel appliances, dark hardwood flooring and an island.
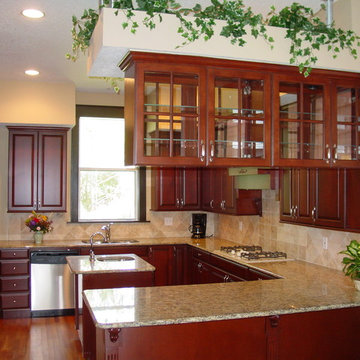
Medium sized classic u-shaped kitchen/diner in New York with a submerged sink, glass-front cabinets, medium wood cabinets, granite worktops, beige splashback, stone tiled splashback, stainless steel appliances, medium hardwood flooring and an island.

The focal point in the kitchen is the deep navy, French range positioned in an alcove trimmed in distressed natural wood and finished with handmade tile. The arched marble backsplash of the bar creates a dramatic focal point visible from the dining room.

Classic vintage inspired design with marble counter tops. Dark tone cabinets and glass top dining table.
Large traditional l-shaped kitchen/diner in Los Angeles with raised-panel cabinets, dark wood cabinets, beige splashback, an island, marble worktops, ceramic flooring, a double-bowl sink, porcelain splashback, stainless steel appliances and beige floors.
Large traditional l-shaped kitchen/diner in Los Angeles with raised-panel cabinets, dark wood cabinets, beige splashback, an island, marble worktops, ceramic flooring, a double-bowl sink, porcelain splashback, stainless steel appliances and beige floors.
Traditional Kitchen/Diner Ideas and Designs
7