Kitchen

SOMETIMES, A CLASSIC DESIGN IS ALL YOU NEED FOR AN OPEN-PLAN SPACE THAT WORKS FOR THE WHOLE FAMILY.
This client wanted to extend their existing space to create an open plan kitchen where the whole family could spend time together.
To meet this brief, we used the beautiful Shelford from our British kitchen range, with shaker doors in Inkwell Blue and Light Grey.
The stunning kitchen island added the wow factor to this design, where the sink was located and also some beautiful oak shelving to house books and accessories.
We used quartz composite worktops in Ice Branco throughout, Blanco sink and taps, and completed the space with AEG built-in and integrated appliances.
We also created a functional utility room, which complemented the main kitchen design.

Photo of a medium sized classic u-shaped kitchen in San Francisco with a submerged sink, shaker cabinets, engineered stone countertops, white splashback, engineered quartz splashback, black appliances, medium hardwood flooring, an island, brown floors, white worktops, a drop ceiling, a wood ceiling and medium wood cabinets.

Inspiration for a traditional l-shaped kitchen in Moscow with shaker cabinets, blue cabinets, white splashback, multi-coloured floors, white worktops and a drop ceiling.

Do you see it? Hidden behind doors that look like cabinetry (when closed) is a generous walk-in pantry.
Inspiration for an expansive classic l-shaped kitchen pantry in Miami with a belfast sink, shaker cabinets, white cabinets, composite countertops, white splashback, porcelain splashback, stainless steel appliances, light hardwood flooring, multiple islands, brown floors, white worktops and a drop ceiling.
Inspiration for an expansive classic l-shaped kitchen pantry in Miami with a belfast sink, shaker cabinets, white cabinets, composite countertops, white splashback, porcelain splashback, stainless steel appliances, light hardwood flooring, multiple islands, brown floors, white worktops and a drop ceiling.

This luxury kitchen with white cabinets and marble-look quartz is open with a light, airy feel.
Photo of an expansive traditional u-shaped kitchen/diner in DC Metro with a submerged sink, shaker cabinets, white cabinets, engineered stone countertops, white splashback, engineered quartz splashback, stainless steel appliances, light hardwood flooring, an island, brown floors, white worktops and a drop ceiling.
Photo of an expansive traditional u-shaped kitchen/diner in DC Metro with a submerged sink, shaker cabinets, white cabinets, engineered stone countertops, white splashback, engineered quartz splashback, stainless steel appliances, light hardwood flooring, an island, brown floors, white worktops and a drop ceiling.

View of kitchen from living room. Open concept - light and bright.
This is an example of a medium sized traditional galley kitchen/diner in New York with a belfast sink, shaker cabinets, white cabinets, marble worktops, white splashback, marble splashback, integrated appliances, medium hardwood flooring, an island, brown floors, white worktops and a drop ceiling.
This is an example of a medium sized traditional galley kitchen/diner in New York with a belfast sink, shaker cabinets, white cabinets, marble worktops, white splashback, marble splashback, integrated appliances, medium hardwood flooring, an island, brown floors, white worktops and a drop ceiling.

The architect’s plans had a single island with large windows on both main walls. The one window overlooked the unattractive side of a neighbor’s house while the other was not large enough to see the beautiful large back yard. The kitchen entry location made the mudroom extremely small and left only a few design options for the kitchen layout. The almost 14’ high ceilings also gave lots of opportunities for a unique design, but care had to be taken to still make the space feel warm and cozy.
After drawing four design options, one was chosen that relocated the entry from the mudroom, making the mudroom a lot more accessible. A prep island across from the range and an entertaining island were included. The entertaining island included a beverage refrigerator for guests to congregate around and to help them stay out of the kitchen work areas. The small island appeared to be floating on legs and incorporates a sink and single dishwasher drawer for easy clean up of pots and pans.
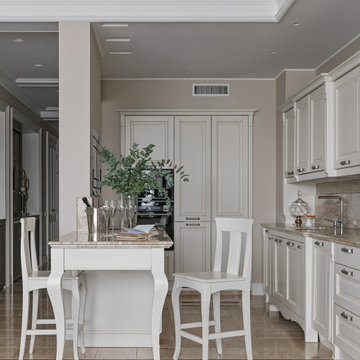
This is an example of a traditional single-wall open plan kitchen in Moscow with raised-panel cabinets, white cabinets, beige splashback, an island, beige worktops and a drop ceiling.

Design ideas for a classic l-shaped kitchen in Atlanta with a submerged sink, shaker cabinets, white cabinets, white splashback, stone tiled splashback, stainless steel appliances, medium hardwood flooring, an island, brown floors, white worktops and a drop ceiling.
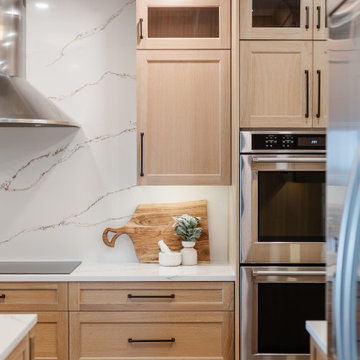
Inspiration for a large traditional u-shaped open plan kitchen in Tampa with a submerged sink, shaker cabinets, light wood cabinets, engineered stone countertops, white splashback, engineered quartz splashback, stainless steel appliances, ceramic flooring, an island, beige floors, white worktops and a drop ceiling.
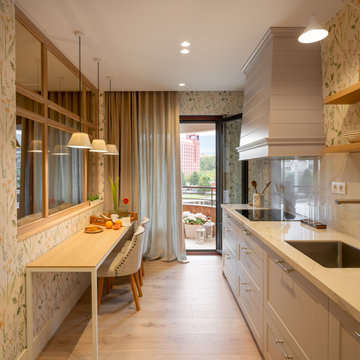
Reforma integral Sube Interiorismo www.subeinteriorismo.com
Biderbost Photo
Design ideas for a medium sized traditional single-wall kitchen/diner in Bilbao with a submerged sink, raised-panel cabinets, grey cabinets, engineered stone countertops, white splashback, engineered quartz splashback, stainless steel appliances, laminate floors, no island, brown floors, white worktops and a drop ceiling.
Design ideas for a medium sized traditional single-wall kitchen/diner in Bilbao with a submerged sink, raised-panel cabinets, grey cabinets, engineered stone countertops, white splashback, engineered quartz splashback, stainless steel appliances, laminate floors, no island, brown floors, white worktops and a drop ceiling.

Inspiration for a traditional open plan kitchen in Raleigh with a submerged sink, white cabinets, quartz worktops, white splashback, porcelain splashback, white appliances, medium hardwood flooring, an island, brown floors, white worktops and a drop ceiling.
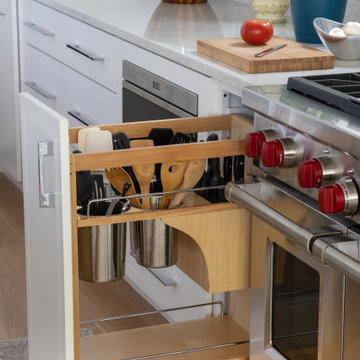
Large traditional l-shaped open plan kitchen in Milwaukee with a submerged sink, flat-panel cabinets, white cabinets, engineered stone countertops, white splashback, mosaic tiled splashback, integrated appliances, light hardwood flooring, an island, brown floors, white worktops and a drop ceiling.
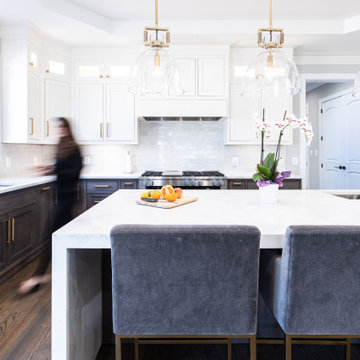
Photo of a large traditional u-shaped open plan kitchen in DC Metro with a single-bowl sink, beaded cabinets, white cabinets, engineered stone countertops, white splashback, ceramic splashback, integrated appliances, dark hardwood flooring, an island, brown floors, white worktops and a drop ceiling.
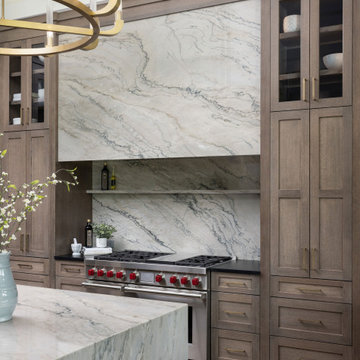
The quartzite wall and hood are a statement piece in this kitchen that tie in to the island beautifully. Envisioning this look was one thing, but engineering it was another! We had to make sure the extra large quartzite hood was able to be supported by the surrounding cabinetry.
The quartzite shelf above the range adds function and visual interest to the wall of quartzite - it's a great detail that allows the home chef to keep their favorite ingredients close at hand.
We designed a contrasting onyx maple stain for the interior of the all the glass cabinets and the floating shelf area to add visual contrast to the quartzite and warm wood tones.

This luxurious Hamptons design offers a stunning kitchen with all the modern appliances necessary for any cooking aficionado. Featuring an opulent natural stone benchtop and splashback, along with a dedicated butlers pantry coffee bar - designed exclusively by The Renovation Broker - this abode is sure to impress even the most discerning of guests!
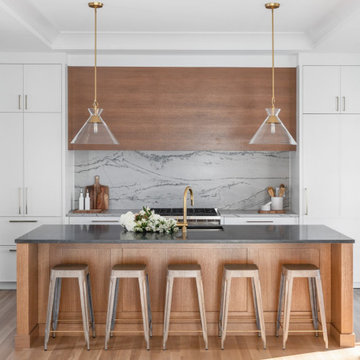
Traditional kitchen in Calgary with a submerged sink, flat-panel cabinets, white cabinets, soapstone worktops, grey splashback, stainless steel appliances, medium hardwood flooring, an island, black worktops and a drop ceiling.

This is an example of a medium sized traditional l-shaped open plan kitchen in Moscow with a built-in sink, recessed-panel cabinets, white cabinets, engineered stone countertops, beige splashback, porcelain splashback, integrated appliances, porcelain flooring, no island, white floors, beige worktops and a drop ceiling.

Inspiration for a large classic u-shaped open plan kitchen in DC Metro with a single-bowl sink, beaded cabinets, white cabinets, engineered stone countertops, white splashback, ceramic splashback, integrated appliances, dark hardwood flooring, an island, brown floors, white worktops and a drop ceiling.
1
