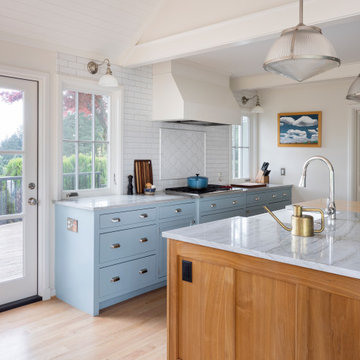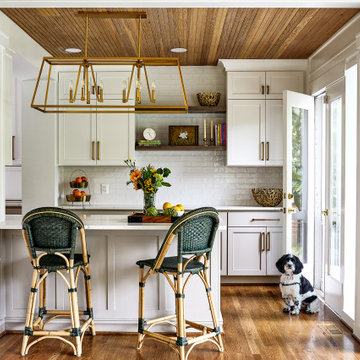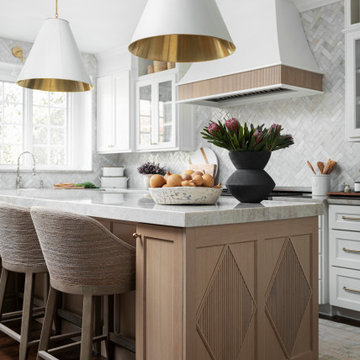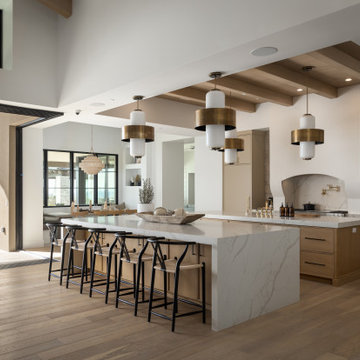Traditional Kitchen with a Wood Ceiling Ideas and Designs
Refine by:
Budget
Sort by:Popular Today
1 - 20 of 901 photos
Item 1 of 3

Traditional u-shaped kitchen in Other with a submerged sink, shaker cabinets, beige cabinets, black appliances, an island, grey floors, white worktops, a vaulted ceiling and a wood ceiling.

Photo of a medium sized classic u-shaped kitchen in San Francisco with a submerged sink, shaker cabinets, engineered stone countertops, white splashback, engineered quartz splashback, black appliances, medium hardwood flooring, an island, brown floors, white worktops, a drop ceiling, a wood ceiling and medium wood cabinets.

Inspiration for a traditional l-shaped kitchen in Houston with a belfast sink, shaker cabinets, white cabinets, integrated appliances, light hardwood flooring, an island, beige floors, white worktops and a wood ceiling.

These homeowners were ready to update the home they had built when their girls were young. This was not a full gut remodel. The perimeter cabinetry mostly stayed but got new doors and height added at the top. The island and tall wood stained cabinet to the left of the sink are new and custom built and I hand-drew the design of the new range hood. The beautiful reeded detail came from our idea to add this special element to the new island and cabinetry. Bringing it over to the hood just tied everything together. We were so in love with this stunning Quartzite we chose for the countertops we wanted to feature it further in a custom apron-front sink. We were in love with the look of Zellige tile and it seemed like the perfect space to use it in.

Our clients desired an organic and airy look for their kitchen and living room areas. Our team began by painting the entire home a creamy white and installing all new white oak floors throughout. The former dark wood kitchen cabinets were removed to make room for the new light wood and white kitchen. The clients originally requested an "all white" kitchen, but the designer suggested bringing in light wood accents to give the kitchen some additional contrast. The wood ceiling cloud helps to anchor the space and echoes the new wood ceiling beams in the adjacent living area. To further incorporate the wood into the design, the designer framed each cabinetry wall with white oak "frames" that coordinate with the wood flooring. Woven barstools, textural throw pillows and olive trees complete the organic look. The original large fireplace stones were replaced with a linear ripple effect stone tile to add modern texture. Cozy accents and a few additional furniture pieces were added to the clients existing sectional sofa and chairs to round out the casually sophisticated space.

Inspiration for a classic galley kitchen in Atlanta with a belfast sink, recessed-panel cabinets, white cabinets, beige splashback, stainless steel appliances, dark hardwood flooring, an island, brown floors, grey worktops and a wood ceiling.

This traditional kitchen balances decorative details with elegance, to create a timeless design that feels luxurious and highly functional.
Photo of a large classic u-shaped enclosed kitchen in New York with a built-in sink, shaker cabinets, distressed cabinets, engineered stone countertops, beige splashback, ceramic splashback, stainless steel appliances, an island, white floors, beige worktops and a wood ceiling.
Photo of a large classic u-shaped enclosed kitchen in New York with a built-in sink, shaker cabinets, distressed cabinets, engineered stone countertops, beige splashback, ceramic splashback, stainless steel appliances, an island, white floors, beige worktops and a wood ceiling.

Photo of a large classic u-shaped kitchen in Brisbane with dark hardwood flooring, brown floors, a wood ceiling, a submerged sink, recessed-panel cabinets, blue cabinets, marble worktops, white splashback, stainless steel appliances, an island and grey worktops.

Our kitchen and bath designer, Claire, worked with the clients to design an amazing new kitchen (dubbed Not Your Average Island). The clients’ biggest headache was that the kitchen didn’t function for their family. They were limited with their current seating arrangement, their countertops were filled with appliances, proper storage solutions were lacking and the space was just not working well for them. With the banquette for the children to comfortably do their afternoon homework, additional island seating and enhanced function throughout, our designer Claire completely transformed this space. Her expertise created a one-of-a-kind (definitely not your average) island that was designed specifically for this wonderful family and allowed her to find a home for every piece and part (and more!) the homeowners use every day and the clients love their new kitchen!
Photography: Scott Amundson Photography

tall retractable doors reveal a chargin stations and mail area on the left and pantry on the right, a prep sink and wall sconces, eaved ceiling and beams make this space charming and highly functional

Design ideas for a small traditional u-shaped kitchen/diner in Kansas City with a submerged sink, shaker cabinets, white cabinets, granite worktops, brown splashback, ceramic splashback, stainless steel appliances, medium hardwood flooring, a breakfast bar and a wood ceiling.

Gorgeous French Country style kitchen featuring a rustic cherry hood with coordinating island. White inset cabinetry frames the dark cherry creating a timeless design.

Inspiration images for our Lake Chelan South Shore kitchen and great room remodel
This is an example of a large traditional l-shaped open plan kitchen in Seattle with grey cabinets, quartz worktops, light hardwood flooring, an island, a belfast sink, recessed-panel cabinets, stainless steel appliances, beige floors, black worktops, exposed beams, a vaulted ceiling and a wood ceiling.
This is an example of a large traditional l-shaped open plan kitchen in Seattle with grey cabinets, quartz worktops, light hardwood flooring, an island, a belfast sink, recessed-panel cabinets, stainless steel appliances, beige floors, black worktops, exposed beams, a vaulted ceiling and a wood ceiling.

The playful mix of materials in this kitchen really make the space sing. Painted blue perimeter cabinets are offset by a walnut island. Quartzite counters give a bit of shine and polish, while polished chrome hardware and fixtures tie it all together.

This custom cottage designed and built by Aaron Bollman is nestled in the Saugerties, NY. Situated in virgin forest at the foot of the Catskill mountains overlooking a babling brook, this hand crafted home both charms and relaxes the senses.

Photography by Stacy Zarin Goldberg
Design ideas for a traditional galley kitchen in DC Metro with shaker cabinets, white cabinets, white splashback, medium hardwood flooring, an island, brown floors, white worktops and a wood ceiling.
Design ideas for a traditional galley kitchen in DC Metro with shaker cabinets, white cabinets, white splashback, medium hardwood flooring, an island, brown floors, white worktops and a wood ceiling.

The kitchen provides an on-axis counterpoint to the fireplace in the great room. // Image : Benjamin Benschneider Photography
This is an example of a large traditional l-shaped open plan kitchen in Seattle with a submerged sink, flat-panel cabinets, medium wood cabinets, grey splashback, stainless steel appliances, medium hardwood flooring, an island, brown floors, beige worktops, exposed beams, a wood ceiling, composite countertops and granite splashback.
This is an example of a large traditional l-shaped open plan kitchen in Seattle with a submerged sink, flat-panel cabinets, medium wood cabinets, grey splashback, stainless steel appliances, medium hardwood flooring, an island, brown floors, beige worktops, exposed beams, a wood ceiling, composite countertops and granite splashback.

This North Vancouver Laneway home highlights a thoughtful floorplan to utilize its small square footage along with materials that added character while highlighting the beautiful architectural elements that draw your attention up towards the ceiling.
Build: Revel Built Construction
Interior Design: Rebecca Foster
Architecture: Architrix

These homeowners were ready to update the home they had built when their girls were young. This was not a full gut remodel. The perimeter cabinetry mostly stayed but got new doors and height added at the top. The island and tall wood stained cabinet to the left of the sink are new and custom built and I hand-drew the design of the new range hood. The beautiful reeded detail came from our idea to add this special element to the new island and cabinetry. Bringing it over to the hood just tied everything together. We were so in love with this stunning Quartzite we chose for the countertops we wanted to feature it further in a custom apron-front sink. We were in love with the look of Zellige tile and it seemed like the perfect space to use it in.

Large classic galley open plan kitchen in Phoenix with a submerged sink, beaded cabinets, light wood cabinets, engineered stone countertops, white splashback, stone slab splashback, stainless steel appliances, light hardwood flooring, multiple islands, beige floors, white worktops and a wood ceiling.
Traditional Kitchen with a Wood Ceiling Ideas and Designs
1