Traditional Kitchen with Black Floors Ideas and Designs

Basement Georgian kitchen with black limestone, yellow shaker cabinets and open and freestanding kitchen island. War and cherry marble, midcentury accents, leading onto a dining room.

This couples small kitchen was in dire need of an update. The homeowner is an avid cook and cookbook collector so finding a special place for some of his most prized cookbooks was a must! we moved the doorway to accommodate a layout change and the kitchen is now not only more beautiful but much more functional.

Medium sized traditional l-shaped open plan kitchen in New York with a submerged sink, shaker cabinets, medium wood cabinets, engineered stone countertops, white splashback, ceramic splashback, stainless steel appliances, ceramic flooring, an island, white worktops and black floors.

Peter Medilek
Photo of a medium sized traditional l-shaped kitchen in San Francisco with white cabinets, marble worktops, ceramic splashback, lino flooring, white worktops, an island, glass-front cabinets, multi-coloured splashback and black floors.
Photo of a medium sized traditional l-shaped kitchen in San Francisco with white cabinets, marble worktops, ceramic splashback, lino flooring, white worktops, an island, glass-front cabinets, multi-coloured splashback and black floors.
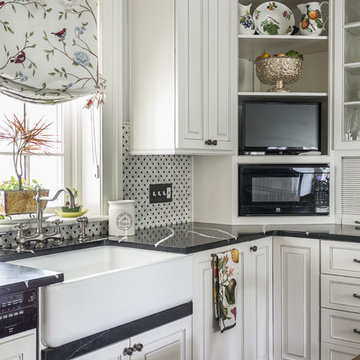
Photo of a classic kitchen in DC Metro with a belfast sink, recessed-panel cabinets, white cabinets, multi-coloured splashback, black floors and black worktops.

48" Wolf rangetop in traditional showroom vignette
This is an example of a medium sized classic l-shaped enclosed kitchen in Chicago with an integrated sink, flat-panel cabinets, grey cabinets, engineered stone countertops, multi-coloured splashback, porcelain splashback, integrated appliances, medium hardwood flooring, an island, black floors and grey worktops.
This is an example of a medium sized classic l-shaped enclosed kitchen in Chicago with an integrated sink, flat-panel cabinets, grey cabinets, engineered stone countertops, multi-coloured splashback, porcelain splashback, integrated appliances, medium hardwood flooring, an island, black floors and grey worktops.

Design ideas for a medium sized traditional l-shaped kitchen pantry in London with dark hardwood flooring, black floors, recessed-panel cabinets and brown worktops.

This beautifully designed custom kitchen has everything you need. From the blue cabinetry and detailed woodwork to the marble countertops and black and white tile flooring, it provides an open workspace with ample space to entertain family and friends.
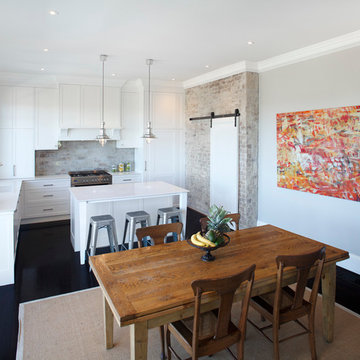
Photo of a medium sized classic l-shaped kitchen/diner in Sydney with a submerged sink, shaker cabinets, white cabinets, engineered stone countertops, marble splashback, an island, black floors and white worktops.
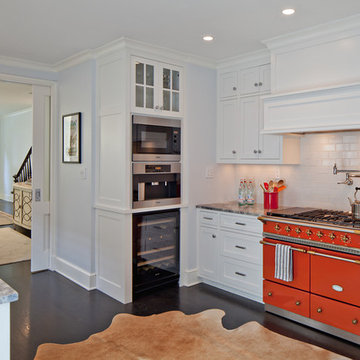
Allen Russ Photography
This is an example of a medium sized traditional galley enclosed kitchen in DC Metro with a belfast sink, shaker cabinets, white cabinets, marble worktops, white splashback, ceramic splashback, dark hardwood flooring, stainless steel appliances, an island and black floors.
This is an example of a medium sized traditional galley enclosed kitchen in DC Metro with a belfast sink, shaker cabinets, white cabinets, marble worktops, white splashback, ceramic splashback, dark hardwood flooring, stainless steel appliances, an island and black floors.

Jeffrey Totaro
Design ideas for a traditional u-shaped enclosed kitchen in Philadelphia with a submerged sink, glass-front cabinets, white cabinets, white splashback, metro tiled splashback, stainless steel appliances and black floors.
Design ideas for a traditional u-shaped enclosed kitchen in Philadelphia with a submerged sink, glass-front cabinets, white cabinets, white splashback, metro tiled splashback, stainless steel appliances and black floors.

Painted trim and cabinets combined with warm, gray walls and pops of greenery create an updated, transitional style in this 90's townhome.
Design ideas for a small traditional galley kitchen/diner in Minneapolis with a submerged sink, recessed-panel cabinets, white cabinets, engineered stone countertops, white splashback, metro tiled splashback, stainless steel appliances, laminate floors, no island, black floors and white worktops.
Design ideas for a small traditional galley kitchen/diner in Minneapolis with a submerged sink, recessed-panel cabinets, white cabinets, engineered stone countertops, white splashback, metro tiled splashback, stainless steel appliances, laminate floors, no island, black floors and white worktops.

View of kitchen galley through to dining room. Undermount sink with pull-down faucet, 24" speed oven, dishwasher, with the induction cooktop and fridge opposite. Stacked cabinets with LED lighting add display storage.

A 30" matte black Master Series Range pairs with matte black tiling, forest green cabinetry, and marble countertops in a newly renovated contemporary kitchen. Originally built in 1903 in Portland, Oregon, this kitchen displays a dramatic and timeless aesthetic at the heart of the home.
(Design: Donna DuFresne Interior Design / Photography: Chris Dibble)

Kohler Apron Front single basin sink, Newport Brass Gooseneck faucet, Atrium Garden Window, Soapstone countertop, Sophia 2" x6" Subway tile backsplash, and Nuvo Antebellum Mini Pendant light above kitchen sink!
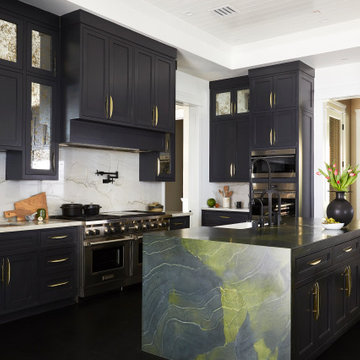
Design ideas for an expansive traditional u-shaped kitchen in Los Angeles with a belfast sink, shaker cabinets, black cabinets, white splashback, stainless steel appliances, an island, black floors and white worktops.
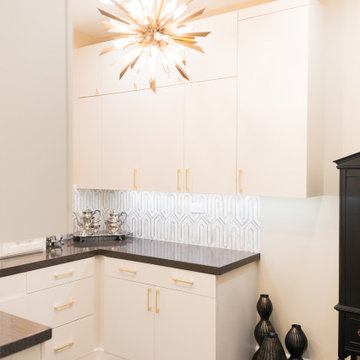
Inspiration for a large traditional u-shaped kitchen pantry in New Orleans with flat-panel cabinets, white cabinets, engineered stone countertops, grey splashback, marble splashback, dark hardwood flooring, black floors and brown worktops.
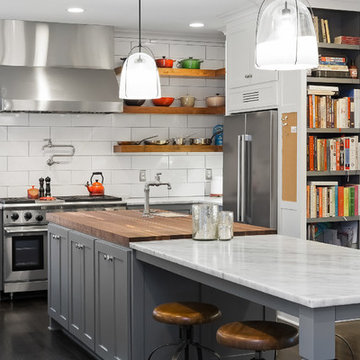
This is an example of a traditional kitchen in Kansas City with wood worktops, shaker cabinets, grey cabinets, white splashback, stainless steel appliances, dark hardwood flooring, an island, black floors and brown worktops.
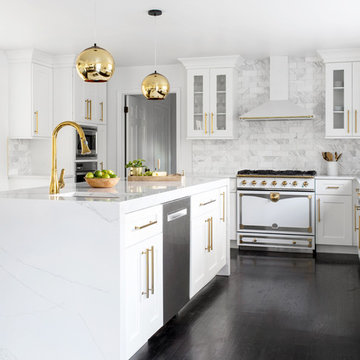
Raquel Langworthy
This is an example of a classic kitchen in New York with a submerged sink, shaker cabinets, white cabinets, white splashback, marble splashback, white appliances, dark hardwood flooring, an island, black floors and white worktops.
This is an example of a classic kitchen in New York with a submerged sink, shaker cabinets, white cabinets, white splashback, marble splashback, white appliances, dark hardwood flooring, an island, black floors and white worktops.

Architect: Paul Hannan of SALA Architects
Interior Designer: Talla Skogmo of Engler Skogmo Interior Design
This is an example of a large classic l-shaped enclosed kitchen in Minneapolis with a submerged sink, shaker cabinets, white cabinets, soapstone worktops, white splashback, metro tiled splashback, stainless steel appliances, dark hardwood flooring, an island, black floors and black worktops.
This is an example of a large classic l-shaped enclosed kitchen in Minneapolis with a submerged sink, shaker cabinets, white cabinets, soapstone worktops, white splashback, metro tiled splashback, stainless steel appliances, dark hardwood flooring, an island, black floors and black worktops.
Traditional Kitchen with Black Floors Ideas and Designs
1