Traditional Kitchen with Brick Flooring Ideas and Designs
Refine by:
Budget
Sort by:Popular Today
1 - 20 of 892 photos
Item 1 of 3

We completed a project in the charming city of York. This kitchen seamlessly blends style, functionality, and a touch of opulence. From the glass roof that bathes the space in natural light to the carefully designed feature wall for a captivating bar area, this kitchen is a true embodiment of sophistication. The first thing that catches your eye upon entering this kitchen is the striking lime green cabinets finished in Little Greene ‘Citrine’, adorned with elegant brushed golden handles from Heritage Brass.

Sophisticated and elegant, Heritage Bone offers a classic look that lets the beauty of the solid oak frames shine through the painted finish. Choose deep shades for your walls and flooring to create a striking contrast with your kitchen's subtle bone white colouring.
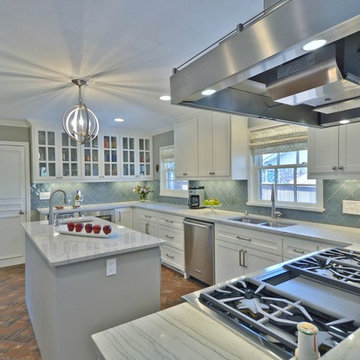
Inspiration for a medium sized traditional u-shaped kitchen/diner in Oklahoma City with a submerged sink, shaker cabinets, white cabinets, quartz worktops, blue splashback, glass tiled splashback, stainless steel appliances and brick flooring.
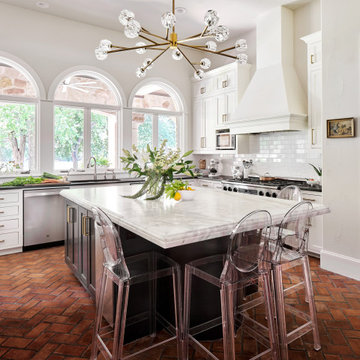
Updated traditional kitchen on Lake Austin, with cabinets in Sherwin Williams "Greek Villa" and "Iron Ore", and walls in "Neutral Ground".
This is an example of an expansive traditional u-shaped kitchen in Austin with a submerged sink, shaker cabinets, white cabinets, marble worktops, white splashback, metro tiled splashback, stainless steel appliances, brick flooring and an island.
This is an example of an expansive traditional u-shaped kitchen in Austin with a submerged sink, shaker cabinets, white cabinets, marble worktops, white splashback, metro tiled splashback, stainless steel appliances, brick flooring and an island.
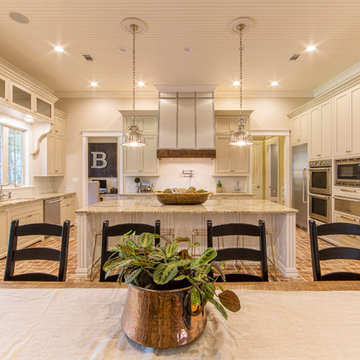
Photo Credit: Al Pursley
This new home features custom tile, brick work, granite, painted cabinetry, custom furnishings, ceiling treatments, screen porch, outdoor kitchen and a complete custom design plan implemented throughout.

Photography by Holloway Productions.
Photo of a large traditional l-shaped kitchen/diner in Birmingham with a belfast sink, flat-panel cabinets, grey cabinets, quartz worktops, grey splashback, metro tiled splashback, stainless steel appliances, brick flooring, an island and multi-coloured floors.
Photo of a large traditional l-shaped kitchen/diner in Birmingham with a belfast sink, flat-panel cabinets, grey cabinets, quartz worktops, grey splashback, metro tiled splashback, stainless steel appliances, brick flooring, an island and multi-coloured floors.
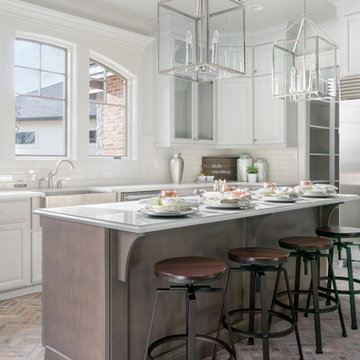
Design ideas for a classic l-shaped kitchen in Boise with a belfast sink, raised-panel cabinets, white cabinets, white splashback, metro tiled splashback, stainless steel appliances, brick flooring and an island.
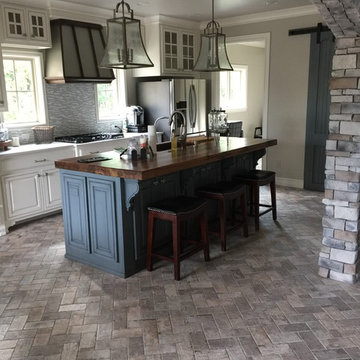
This is an example of a medium sized classic galley enclosed kitchen in Other with a submerged sink, raised-panel cabinets, white cabinets, wood worktops, grey splashback, matchstick tiled splashback, stainless steel appliances, brick flooring, an island, grey floors and white worktops.

This scullery kitchen is located near the garage entrance to the home and the utility room. It is one of two kitchens in the home. The more formal entertaining kitchen is open to the formal living area. This kitchen provides an area for the bulk of the cooking and dish washing. It can also serve as a staging area for caterers when needed.
Counters: Viatera by LG - Minuet
Brick Back Splash and Floor: General Shale, Culpepper brick veneer
Light Fixture/Pot Rack: Troy - Brunswick, F3798, Aged Pewter finish
Cabinets, Shelves, Island Counter: Grandeur Cellars
Shelf Brackets: Rejuvenation Hardware, Portland shelf bracket, 10"
Cabinet Hardware: Emtek, Trinity, Flat Black finish
Barn Door Hardware: Register Dixon Custom Homes
Barn Door: Register Dixon Custom Homes
Wall and Ceiling Paint: Sherwin Williams - 7015 Repose Gray
Cabinet Paint: Sherwin Williams - 7019 Gauntlet Gray
Refrigerator: Electrolux - Icon Series
Dishwasher: Bosch 500 Series Bar Handle Dishwasher
Sink: Proflo - PFUS308, single bowl, under mount, stainless
Faucet: Kohler - Bellera, K-560, pull down spray, vibrant stainless finish
Stove: Bertazzoni 36" Dual Fuel Range with 5 burners
Vent Hood: Bertazzoni Heritage Series
Tre Dunham with Fine Focus Photography

This is an example of a large classic l-shaped open plan kitchen in New Orleans with a submerged sink, raised-panel cabinets, white cabinets, quartz worktops, grey splashback, ceramic splashback, stainless steel appliances, brick flooring, an island, red floors and grey worktops.
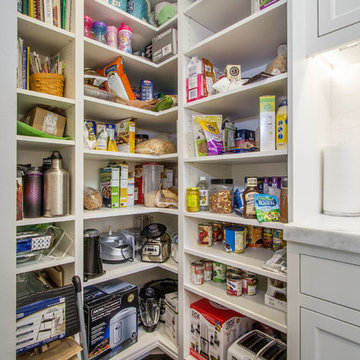
Scot Zimmerman
Photo of a large traditional l-shaped kitchen pantry in Salt Lake City with a submerged sink, shaker cabinets, white cabinets, marble worktops, white splashback, metro tiled splashback, stainless steel appliances, brick flooring, an island and brown floors.
Photo of a large traditional l-shaped kitchen pantry in Salt Lake City with a submerged sink, shaker cabinets, white cabinets, marble worktops, white splashback, metro tiled splashback, stainless steel appliances, brick flooring, an island and brown floors.
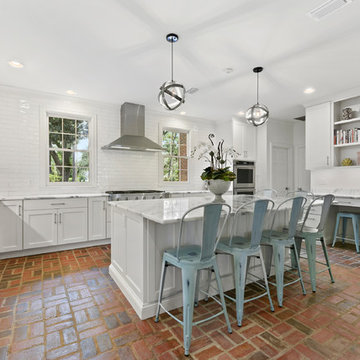
Inspiration for a classic u-shaped kitchen in Jacksonville with shaker cabinets, white cabinets, white splashback, an island, red floors, a submerged sink, stainless steel appliances, brick flooring and white worktops.
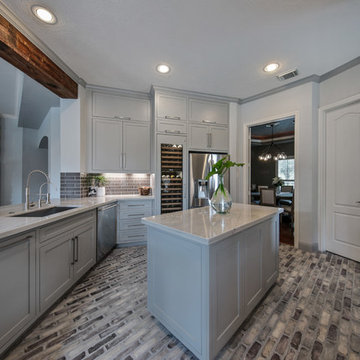
Design ideas for a medium sized traditional l-shaped open plan kitchen in Houston with a submerged sink, recessed-panel cabinets, grey cabinets, marble worktops, brown splashback, porcelain splashback, stainless steel appliances, brick flooring, an island and brown floors.
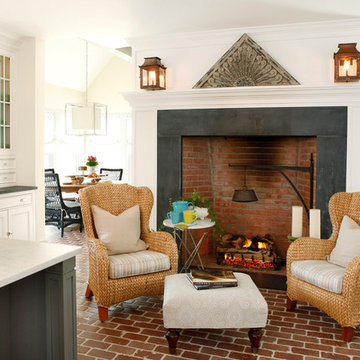
Tom Grimes
Design ideas for a classic kitchen in New York with recessed-panel cabinets, white cabinets and brick flooring.
Design ideas for a classic kitchen in New York with recessed-panel cabinets, white cabinets and brick flooring.
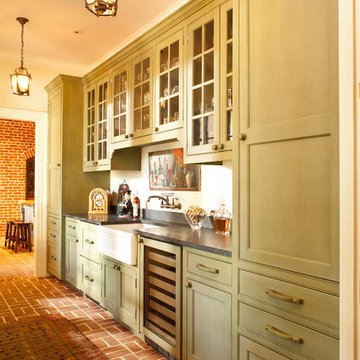
Lee Grider Photography
Inspiration for a classic kitchen in Atlanta with a belfast sink, recessed-panel cabinets, green cabinets and brick flooring.
Inspiration for a classic kitchen in Atlanta with a belfast sink, recessed-panel cabinets, green cabinets and brick flooring.
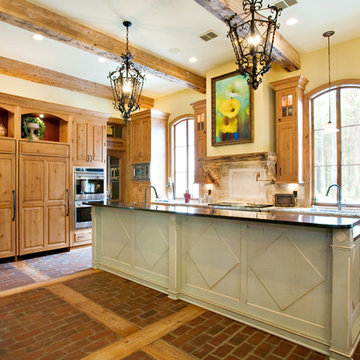
Desiring a “lived in” look, the homeowner selected different woods and finishes for each area of the kitchen.
The perimeter cabinetry boasts knotty alder cabinets with a light glaze, which allows the character of the wood to show through. In keeping with the feeling of a kitchen put together over time, the vent hood is wrapped in stucco and finished with an old beam supported by intricate antique corbels.
The island is constructed from alder, and is painted a light green with creamy accents highlighting the unique raised diamond inserts on the doors.
Designed to accommodate a large family, the large island has a raised bar and seating for four. Across from the island sits the entertaining/bar area.
The Bentwood cabinetry was designed by Kori Shurley of the Kitchen & Bath Cottage and has a French Country flair similar to the island, and is painted midnight black with creamy accents highlighting the raised panel inserts.
This bar area boasts a wine refrigerator, as well as an appliance garage tucked into the wall and surrounded by a red bead board backsplash.
Photo by: Mary Ann Elston
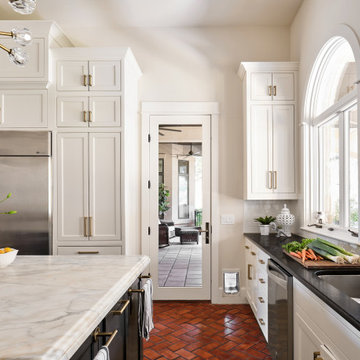
Updated traditional kitchen on Lake Austin, with cabinets in Sherwin Williams "Greek Villa", island in "Iron Ore", and walls in "Neutral Ground".
This is an example of an expansive classic u-shaped kitchen in Austin with a submerged sink, shaker cabinets, white cabinets, marble worktops, white splashback, metro tiled splashback, stainless steel appliances, brick flooring and an island.
This is an example of an expansive classic u-shaped kitchen in Austin with a submerged sink, shaker cabinets, white cabinets, marble worktops, white splashback, metro tiled splashback, stainless steel appliances, brick flooring and an island.
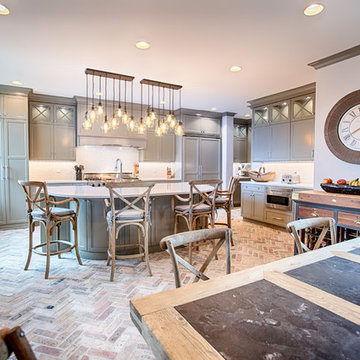
Photography by Holloway Productions.
This is an example of a large traditional l-shaped kitchen/diner in Birmingham with a belfast sink, flat-panel cabinets, grey cabinets, quartz worktops, grey splashback, metro tiled splashback, stainless steel appliances, brick flooring, an island and multi-coloured floors.
This is an example of a large traditional l-shaped kitchen/diner in Birmingham with a belfast sink, flat-panel cabinets, grey cabinets, quartz worktops, grey splashback, metro tiled splashback, stainless steel appliances, brick flooring, an island and multi-coloured floors.
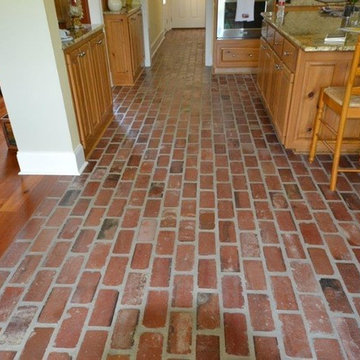
Photo of a medium sized classic u-shaped kitchen/diner in New Orleans with raised-panel cabinets, light wood cabinets, granite worktops, stainless steel appliances, brick flooring, an island and red floors.

Butler's pantry service area. Granite counters with an under mount sink. Sub way tile backsplash and barrel ceiling. Herringbone patterned floor tile. Carved wood appliques and corbels.
Traditional Kitchen with Brick Flooring Ideas and Designs
1