Traditional Kitchen with Cork Flooring Ideas and Designs
Refine by:
Budget
Sort by:Popular Today
1 - 20 of 1,458 photos
Item 1 of 3

Eric Roth
Design ideas for a medium sized traditional u-shaped kitchen/diner in Jacksonville with recessed-panel cabinets, dark wood cabinets, an island, marble worktops, cork flooring and green worktops.
Design ideas for a medium sized traditional u-shaped kitchen/diner in Jacksonville with recessed-panel cabinets, dark wood cabinets, an island, marble worktops, cork flooring and green worktops.

Toekick storage maximizes every inch of The Haven's compact kitchen.
Inspiration for a small traditional galley open plan kitchen in Other with a single-bowl sink, shaker cabinets, white cabinets, laminate countertops, brown splashback, stainless steel appliances and cork flooring.
Inspiration for a small traditional galley open plan kitchen in Other with a single-bowl sink, shaker cabinets, white cabinets, laminate countertops, brown splashback, stainless steel appliances and cork flooring.

The flat paneled cabinets and white subway tile in this transitional kitchen are light and bright, allowing the small kitchen to feel more open. The art piece on the adjacent wall is definitely a statement piece, conquering the kitchen with size and color, making it the center of attention.
Learn more about Chris Ebert, the Normandy Remodeling Designer who created this space, and other projects that Chris has created: https://www.normandyremodeling.com/team/christopher-ebert
Photo Credit: Normandy Remodeling

Inspiration for a medium sized traditional galley kitchen/diner in Portland with a belfast sink, shaker cabinets, white cabinets, soapstone worktops, yellow splashback, ceramic splashback, stainless steel appliances, cork flooring and no island.

John Shea, Photographer
Design ideas for a medium sized classic u-shaped enclosed kitchen in San Francisco with a submerged sink, glass-front cabinets, white cabinets, engineered stone countertops, blue splashback, glass tiled splashback, stainless steel appliances, no island, cork flooring, brown floors and grey worktops.
Design ideas for a medium sized classic u-shaped enclosed kitchen in San Francisco with a submerged sink, glass-front cabinets, white cabinets, engineered stone countertops, blue splashback, glass tiled splashback, stainless steel appliances, no island, cork flooring, brown floors and grey worktops.

This first floor kitchen and common space remodel was part of a full home re design. The wall between the dining room and kitchen was removed to open up the area and all new cabinets were installed. With a walk out along the back wall to the backyard, this space is now perfect for entertaining. Cork floors were also added for comfort and now this home is refreshed for years to come!
Michael Andrew

White kitchen
Large classic l-shaped open plan kitchen in Orange County with white cabinets, marble worktops, stainless steel appliances, an island, brown floors, grey worktops, a submerged sink, shaker cabinets, white splashback and cork flooring.
Large classic l-shaped open plan kitchen in Orange County with white cabinets, marble worktops, stainless steel appliances, an island, brown floors, grey worktops, a submerged sink, shaker cabinets, white splashback and cork flooring.
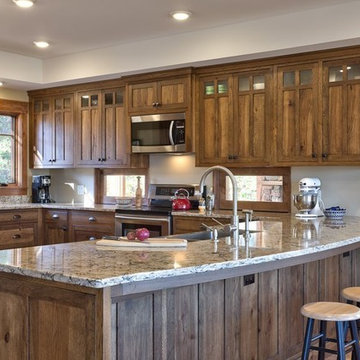
Pizza oven room through weathersealed door and windows.
Photo of a medium sized traditional u-shaped kitchen/diner in Other with a belfast sink, shaker cabinets, dark wood cabinets, granite worktops, stainless steel appliances, cork flooring, a breakfast bar and brown floors.
Photo of a medium sized traditional u-shaped kitchen/diner in Other with a belfast sink, shaker cabinets, dark wood cabinets, granite worktops, stainless steel appliances, cork flooring, a breakfast bar and brown floors.
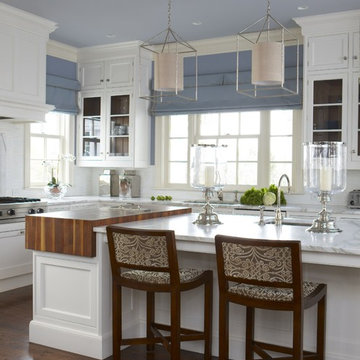
Interior Design by Cindy Rinfret, principal designer of Rinfret, Ltd. Interior Design & Decoration www.rinfretltd.com
Photos by Michael Partenio and styling by Stacy Kunstel

Lots of storage for appliances and wine - Our clients wanted to remodel their kitchen so that the prep, cooking, clean up and dining areas would blend well and not have too much of a kitchen feel. They asked for a sophisticated look with some classic details and a few contemporary flairs. The result was a reorganized layout (and remodel of the adjacent powder room) that maintained all the beautiful sunlight from their deck windows, but create two separate but complimentary areas for cooking and dining. The refrigerator and pantry are housed in a furniture-like unit creating a hutch-like cabinet that belies its interior with classic styling. Two sinks allow both cooks in the family to work simultaneously. Some glass-fronted cabinets keep the sink wall light and attractive. The recycled glass-tiled detail on the ceramic backsplash brings a hint of color and a reference to the nearby waters. Dan Cutrona Photography
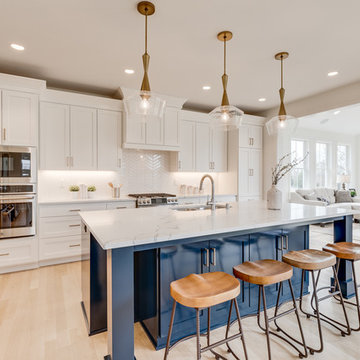
Design ideas for a traditional l-shaped kitchen/diner in Minneapolis with white splashback, an island, white worktops, shaker cabinets, white cabinets, stainless steel appliances, cork flooring and beige floors.
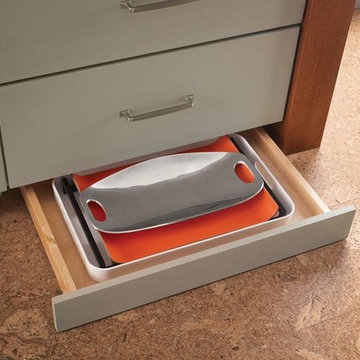
Medium sized classic galley enclosed kitchen in New Orleans with a submerged sink, flat-panel cabinets, medium wood cabinets, laminate countertops, white splashback, ceramic splashback, stainless steel appliances, cork flooring and an island.
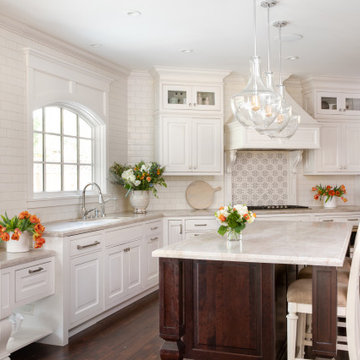
Photo of a traditional l-shaped kitchen in San Francisco with a submerged sink, raised-panel cabinets, white cabinets, white splashback, metro tiled splashback, stainless steel appliances, cork flooring, an island, brown floors and grey worktops.
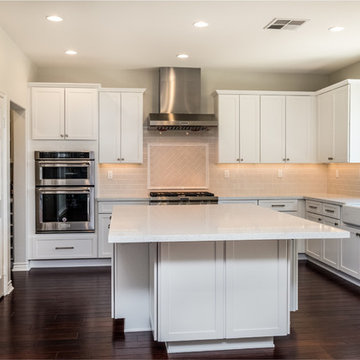
www.vanessamphoto.com
Medium sized classic u-shaped kitchen pantry in Orange County with a belfast sink, shaker cabinets, white cabinets, engineered stone countertops, white splashback, porcelain splashback, stainless steel appliances, cork flooring, an island, brown floors and white worktops.
Medium sized classic u-shaped kitchen pantry in Orange County with a belfast sink, shaker cabinets, white cabinets, engineered stone countertops, white splashback, porcelain splashback, stainless steel appliances, cork flooring, an island, brown floors and white worktops.
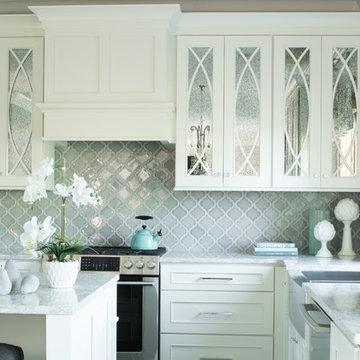
Large traditional u-shaped open plan kitchen in Minneapolis with a belfast sink, shaker cabinets, engineered stone countertops, grey splashback, ceramic splashback, stainless steel appliances, cork flooring, an island and grey floors.

wet bar with white marble countertop
Design ideas for a large traditional l-shaped kitchen/diner in San Francisco with metro tiled splashback, a submerged sink, glass-front cabinets, white cabinets, white splashback, marble worktops, cork flooring, stainless steel appliances and an island.
Design ideas for a large traditional l-shaped kitchen/diner in San Francisco with metro tiled splashback, a submerged sink, glass-front cabinets, white cabinets, white splashback, marble worktops, cork flooring, stainless steel appliances and an island.
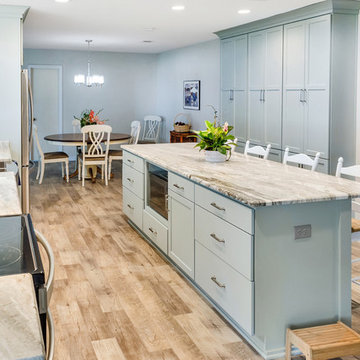
Medium sized classic galley kitchen/diner in Other with a belfast sink, shaker cabinets, blue cabinets, granite worktops, white splashback, glass sheet splashback, stainless steel appliances, cork flooring, an island and brown floors.

NW Architectural Photography
Medium sized traditional single-wall kitchen/diner in Seattle with shaker cabinets, white cabinets, white appliances, cork flooring, an island, beige splashback, a submerged sink, quartz worktops, glass tiled splashback and brown floors.
Medium sized traditional single-wall kitchen/diner in Seattle with shaker cabinets, white cabinets, white appliances, cork flooring, an island, beige splashback, a submerged sink, quartz worktops, glass tiled splashback and brown floors.

This gray transitional kitchen consists of open shelving, marble counters and flat panel cabinetry. The paneled refrigerator, white subway tile and gray cabinetry helps the compact kitchen have a much larger feel due to the light colors carried throughout the space.
Photo credit: Normandy Remodeling
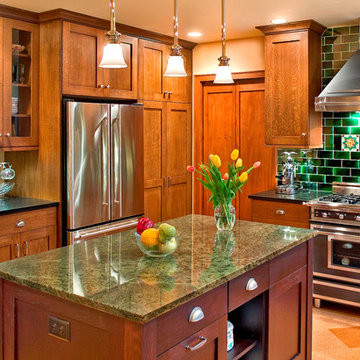
general contractor: Regis McQuaide, Master Remodelers...
designer: Junko Higashibeppu, Master Remodelers...
photography: George Mendell
Photo of a large traditional u-shaped enclosed kitchen in Other with granite worktops, green splashback, recessed-panel cabinets, medium wood cabinets, stainless steel appliances, cork flooring and an island.
Photo of a large traditional u-shaped enclosed kitchen in Other with granite worktops, green splashback, recessed-panel cabinets, medium wood cabinets, stainless steel appliances, cork flooring and an island.
Traditional Kitchen with Cork Flooring Ideas and Designs
1