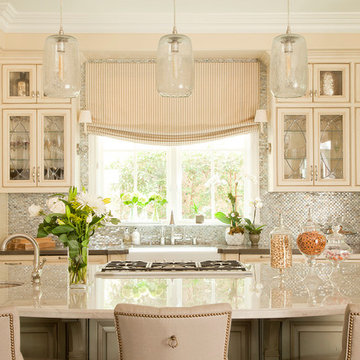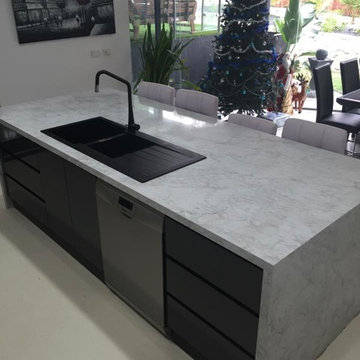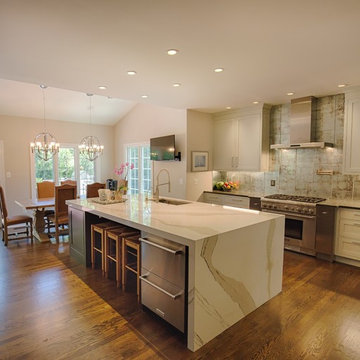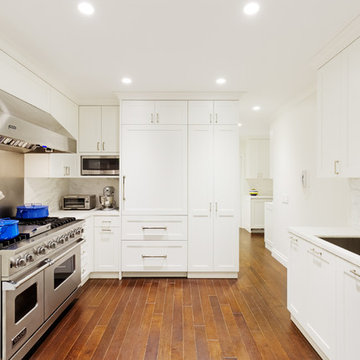Traditional Kitchen with Metallic Splashback Ideas and Designs
Refine by:
Budget
Sort by:Popular Today
1 - 20 of 6,906 photos
Item 1 of 3

Inspiration for a large traditional u-shaped kitchen/diner in Other with shaker cabinets, black cabinets, a chimney breast, a double-bowl sink, marble worktops, metallic splashback, integrated appliances, light hardwood flooring, beige floors and multicoloured worktops.

A light, bright open plan kitchen with ample space to dine, cook and store everything that needs to be tucked away.
As always, our bespoke kitchens are designed and built to suit lifestyle and family needs and this one is no exception. Plenty of island seating and really importantly, lots of room to move around it. Large cabinets and deep drawers for convenient storage plus accessible shelving for cook books and a wine fridge perfectly positioned for the cook! Look closely and you’ll see that the larder is shallow in depth. This was deliberately (and cleverly!) designed to accommodate a large beam behind the back of the cabinet, yet still allows this run of cabinets to look balanced.
We’re loving the distinctive brass handles by Armac Martin against the Hardwicke White paint colour on the cabinetry - along with the Hand Silvered Antiqued mirror splashback there’s plenty of up-to-the-minute design details which ensure this classic shaker is contemporary yes classic in equal measure.

White kitchen with stacked wall cabinets, custom range hood, and large island with plenty of seating.
Design ideas for an expansive classic kitchen in New York with a submerged sink, shaker cabinets, white cabinets, quartz worktops, stainless steel appliances, dark hardwood flooring, an island and metallic splashback.
Design ideas for an expansive classic kitchen in New York with a submerged sink, shaker cabinets, white cabinets, quartz worktops, stainless steel appliances, dark hardwood flooring, an island and metallic splashback.

The Kitchen has a very open feeling, aided by the wood beam lighting and very high ceilings. The island is beautifully warm with the Iroko wood insert on the honed Zebrino marble. Large windows over the sink allow natural light to fill the space and the white cabinetry lends a nice contrast to the dark walnut island. Marble and Stainless steel backsplash with open shelving is contemporary yet fuctional, giving the owner a beautiful backdrop to his professional Wolf range. The apron sink is also a wonderful touch under-mounted below the marble countertop.

Photos by Manolo Langis
Classic kitchen in Los Angeles with a belfast sink, beaded cabinets, beige cabinets, metallic splashback, mosaic tiled splashback, stainless steel appliances and beige worktops.
Classic kitchen in Los Angeles with a belfast sink, beaded cabinets, beige cabinets, metallic splashback, mosaic tiled splashback, stainless steel appliances and beige worktops.

A mix of white painted and stained walnut cabinetry, with brass accents in the hardware and lighting - make this kitchen the showstopper in the house. Cezanne quartzite brings in color and movement to the countertops, and the brass mosaic backsplash adds texture and great visual interest to the walls.

Starlight Images Inc
Expansive traditional galley kitchen/diner in Houston with a submerged sink, shaker cabinets, blue cabinets, engineered stone countertops, metallic splashback, mirror splashback, stainless steel appliances, light hardwood flooring, beige floors and white worktops.
Expansive traditional galley kitchen/diner in Houston with a submerged sink, shaker cabinets, blue cabinets, engineered stone countertops, metallic splashback, mirror splashback, stainless steel appliances, light hardwood flooring, beige floors and white worktops.

Andreas John
Medium sized classic l-shaped kitchen in Burlington with a belfast sink, flat-panel cabinets, dark wood cabinets, soapstone worktops, metallic splashback, stainless steel appliances, medium hardwood flooring, an island, brown floors and black worktops.
Medium sized classic l-shaped kitchen in Burlington with a belfast sink, flat-panel cabinets, dark wood cabinets, soapstone worktops, metallic splashback, stainless steel appliances, medium hardwood flooring, an island, brown floors and black worktops.

Antoine Tasselli
Classic kitchen in Marseille with a belfast sink, raised-panel cabinets, black cabinets, wood worktops, metallic splashback, black appliances, blue floors and brown worktops.
Classic kitchen in Marseille with a belfast sink, raised-panel cabinets, black cabinets, wood worktops, metallic splashback, black appliances, blue floors and brown worktops.

This countryside kitchen includes a beautiful blue statement island, which adds originality to the classic space. The cabinetry is made by Downsview and the design is done through Astro Design Centre in Ottawa Canada.
Astro Design, Ottawa
DoubleSpace Photography

Photo of a classic kitchen in Toronto with beige cabinets, stainless steel appliances, metallic splashback, metal splashback and glass-front cabinets.

TEAM:
Architect: LDa Architecture & Interiors
Interior Design: LDa Architecture & Interiors
Builder: Curtin Construction
Landscape Architect: Gregory Lombardi Design
Photographer: Greg Premru Photography

The client requested a kitchen that would not only provide a great space to cook and enjoy family meals but one that would fit in with her unique design sense. An avid collector of contemporary art, she wanted something unexpected in her 100-year-old home in both color and finishes but still providing a great layout with improved lighting, storage, and superior cooking abilities. The existing kitchen was in a closed off space trapped between the family room and the living. If you were in the kitchen, you were isolated from the rest of the house. Making the kitchen an integrated part of the home was a paramount request.
Step one, remove the wall separating the kitchen from the other rooms in the home which allowed the new kitchen to become an integrated space instead of an isolation room for the cook. Next, we relocated the pantry access which was in the family room to the kitchen integrating a poorly used recess which had become a catch all area which did not provide any usable space for storage or working area. To add valuable function in the kitchen we began by capturing unused "cubbies", adding a walk-in pantry from the kitchen, increasing the storage lost to un-needed drop ceilings and bring light and design to the space with a new large awning window, improved lighting, and combining interesting finishes and colors to reflect the artistic attitude of the client.
A bathroom located above the kitchen had been leaking into the plaster ceiling for several years. That along with knob and tube wiring, rotted beams and a brick wall from the back of the fireplace in the adjacent living room all needed to be brought to code. The walls, ceiling and floors in this 100+ year old home were completely out of level and the room’s foot print could not be increased.
The choice of a Sub-Zero wolf product is a standard in my kitchen designs. The quality of the product, its manufacturing and commitment to food preservation is the reason I specify Sub Zero Wolf. For the cook top, the integrated line of the contemporary cooktop and the signature red knobs against the navy blue of the cabinets added to the design vibe of the kitchen. The cooking performance and the large continuous grate on the cooktop makes it an obvious choice for a cook looking for a great cook top with professional results in a more streamlined profile. We selected a Sharp microwave drawer for the island, an XO wine refrigerator, Bosch dishwasher and Kitchen Aid double convection wall ovens to round out the appliance package.
A recess created by the fireplace was outfitted with a cabinet which now holds small appliances within easy reach of my very petite client. Natural maple accents were used inside all the wall cabinets and repeated on the front of the hood and for the sliding door appliance cabinet and the floating shelves. This allows a brighter interior for the painted cabinets instead of the traditional same interior as exterior finish choice. The was an amazing transformation from the old to the new.
The final touches are the honey bronze hardware from Top Knobs, Mitzi pendants from Hudson Valley Lighting group,
a fabulous faucet from Brizo. To eliminate the old freestanding bottled water cooler, we specified a matching water filter faucet.

Large Kitchen Diner
Herringbone Parquet flooring
Crittal Style doors
Photo of a large classic l-shaped open plan kitchen in London with a belfast sink, shaker cabinets, green cabinets, quartz worktops, metallic splashback, integrated appliances, medium hardwood flooring, an island and white worktops.
Photo of a large classic l-shaped open plan kitchen in London with a belfast sink, shaker cabinets, green cabinets, quartz worktops, metallic splashback, integrated appliances, medium hardwood flooring, an island and white worktops.

Interior Design by ecd Design LLC
This newly remodeled home was transformed top to bottom. It is, as all good art should be “A little something of the past and a little something of the future.” We kept the old world charm of the Tudor style, (a popular American theme harkening back to Great Britain in the 1500’s) and combined it with the modern amenities and design that many of us have come to love and appreciate. In the process, we created something truly unique and inspiring.
RW Anderson Homes is the premier home builder and remodeler in the Seattle and Bellevue area. Distinguished by their excellent team, and attention to detail, RW Anderson delivers a custom tailored experience for every customer. Their service to clients has earned them a great reputation in the industry for taking care of their customers.
Working with RW Anderson Homes is very easy. Their office and design team work tirelessly to maximize your goals and dreams in order to create finished spaces that aren’t only beautiful, but highly functional for every customer. In an industry known for false promises and the unexpected, the team at RW Anderson is professional and works to present a clear and concise strategy for every project. They take pride in their references and the amount of direct referrals they receive from past clients.
RW Anderson Homes would love the opportunity to talk with you about your home or remodel project today. Estimates and consultations are always free. Call us now at 206-383-8084 or email Ryan@rwandersonhomes.com.

For this project, the entire kitchen was designed around the “must-have” Lacanche range in the stunning French Blue with brass trim. That was the client’s dream and everything had to be built to complement it. Bilotta senior designer, Randy O’Kane, CKD worked with Paul Benowitz and Dipti Shah of Benowitz Shah Architects to contemporize the kitchen while staying true to the original house which was designed in 1928 by regionally noted architect Franklin P. Hammond. The clients purchased the home over two years ago from the original owner. While the house has a magnificent architectural presence from the street, the basic systems, appointments, and most importantly, the layout and flow were inappropriately suited to contemporary living.
The new plan removed an outdated screened porch at the rear which was replaced with the new family room and moved the kitchen from a dark corner in the front of the house to the center. The visual connection from the kitchen through the family room is dramatic and gives direct access to the rear yard and patio. It was important that the island separating the kitchen from the family room have ample space to the left and right to facilitate traffic patterns, and interaction among family members. Hence vertical kitchen elements were placed primarily on existing interior walls. The cabinetry used was Bilotta’s private label, the Bilotta Collection – they selected beautiful, dramatic, yet subdued finishes for the meticulously handcrafted cabinetry. The double islands allow for the busy family to have a space for everything – the island closer to the range has seating and makes a perfect space for doing homework or crafts, or having breakfast or snacks. The second island has ample space for storage and books and acts as a staging area from the kitchen to the dinner table. The kitchen perimeter and both islands are painted in Benjamin Moore’s Paper White. The wall cabinets flanking the sink have wire mesh fronts in a statuary bronze – the insides of these cabinets are painted blue to match the range. The breakfast room cabinetry is Benjamin Moore’s Lampblack with the interiors of the glass cabinets painted in Paper White to match the kitchen. All countertops are Vermont White Quartzite from Eastern Stone. The backsplash is Artistic Tile’s Kyoto White and Kyoto Steel. The fireclay apron-front main sink is from Rohl while the smaller prep sink is from Linkasink. All faucets are from Waterstone in their antique pewter finish. The brass hardware is from Armac Martin and the pendants above the center island are from Circa Lighting. The appliances, aside from the range, are a mix of Sub-Zero, Thermador and Bosch with panels on everything.

Inspiration for a medium sized traditional galley enclosed kitchen in Other with a double-bowl sink, flat-panel cabinets, white cabinets, marble worktops, metallic splashback, metal splashback, black appliances, porcelain flooring and an island.

Amendolara Photography
Large classic l-shaped open plan kitchen in DC Metro with a submerged sink, engineered stone countertops, an island, shaker cabinets, grey cabinets, stainless steel appliances, medium hardwood flooring, brown floors, metallic splashback, metal splashback and white worktops.
Large classic l-shaped open plan kitchen in DC Metro with a submerged sink, engineered stone countertops, an island, shaker cabinets, grey cabinets, stainless steel appliances, medium hardwood flooring, brown floors, metallic splashback, metal splashback and white worktops.

Inspiration for a traditional u-shaped enclosed kitchen in New York with a submerged sink, shaker cabinets, white cabinets, metallic splashback, metal splashback, no island and integrated appliances.

Michael J. Lee Photography
Medium sized traditional l-shaped kitchen/diner in Boston with a submerged sink, white cabinets, granite worktops, mosaic tiled splashback, stainless steel appliances, light hardwood flooring, an island, metallic splashback and beige floors.
Medium sized traditional l-shaped kitchen/diner in Boston with a submerged sink, white cabinets, granite worktops, mosaic tiled splashback, stainless steel appliances, light hardwood flooring, an island, metallic splashback and beige floors.
Traditional Kitchen with Metallic Splashback Ideas and Designs
1