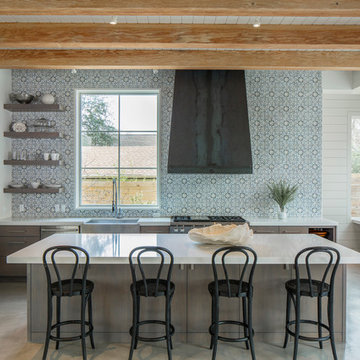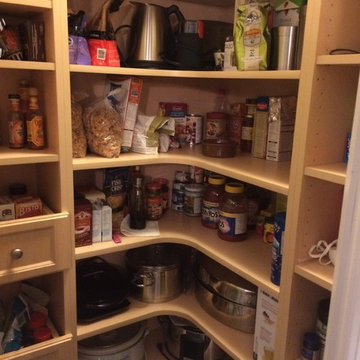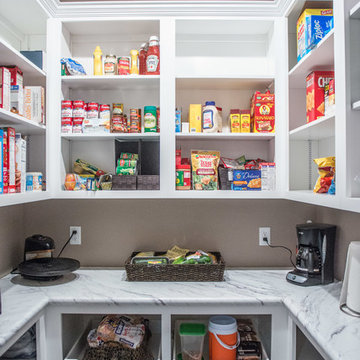Traditional Kitchen with Open Cabinets Ideas and Designs
Refine by:
Budget
Sort by:Popular Today
1 - 20 of 1,291 photos
Item 1 of 3

Large walk-in kitchen pantry with rounded corner shelves in 2 far corners. Installed to replace existing builder-grade wire shelving. Custom baking rack for pans. Wall-mounted system with extended height panels and custom trim work for floor-mount look. Open shelving with spacing designed around accommodating client's clear labeled storage bins and other serving items and cookware.

Photography by Rob Karosis
Photo of a traditional kitchen pantry in New York with open cabinets and white cabinets.
Photo of a traditional kitchen pantry in New York with open cabinets and white cabinets.

This is an example of a large classic l-shaped kitchen pantry in Houston with open cabinets, grey cabinets, dark hardwood flooring and brown floors.

Joyelle West Photography
Medium sized classic kitchen pantry in Boston with open cabinets, white cabinets, light hardwood flooring, a belfast sink, marble worktops, stainless steel appliances and an island.
Medium sized classic kitchen pantry in Boston with open cabinets, white cabinets, light hardwood flooring, a belfast sink, marble worktops, stainless steel appliances and an island.

Traditional u-shaped kitchen pantry in Vancouver with open cabinets, grey cabinets and no island.

Traditional l-shaped kitchen pantry in San Diego with open cabinets, white cabinets, blue splashback, no island, beige floors and white worktops.

This large, open-concept home features Cambria Swanbridge in the kitchen, baths, laundry room, and butler’s pantry. Designed by E Interiors and AFT Construction.
Photo: High Res Media

Photography: David Dietrich
Builder: Tyner Construction
Interior Design: Kathryn Long, ASID
Design ideas for a traditional kitchen pantry in Other with a belfast sink, open cabinets, green cabinets, white splashback and metro tiled splashback.
Design ideas for a traditional kitchen pantry in Other with a belfast sink, open cabinets, green cabinets, white splashback and metro tiled splashback.

This custom designed pantry can store a variety of supplies and food items. These include glassware, tablecloths and napkins which are all easily accessible.

Classic u-shaped kitchen pantry in Dallas with open cabinets, white cabinets, medium hardwood flooring, brown floors and white worktops.

Inspiration for a classic kitchen in Austin with a belfast sink, open cabinets, multi-coloured splashback, stainless steel appliances, concrete flooring and an island.

Inspiration for a medium sized traditional kitchen pantry in Orange County with open cabinets and light wood cabinets.

Shop the Look, See the Photo Tour here: https://www.studio-mcgee.com/studioblog/2016/4/4/modern-mountain-home-tour
Watch the Webisode: https://www.youtube.com/watch?v=JtwvqrNPjhU
Travis J Photography

Constructed From 3/4 Maple Plywood with Solid Hardwood Face Frame
Inspiration for a medium sized classic kitchen pantry in Atlanta with white cabinets, medium hardwood flooring, open cabinets and brown floors.
Inspiration for a medium sized classic kitchen pantry in Atlanta with white cabinets, medium hardwood flooring, open cabinets and brown floors.

Medium sized classic grey and cream kitchen pantry in San Diego with open cabinets and white cabinets.

Bruce Damonte
Photo of a traditional kitchen pantry in San Francisco with open cabinets, dark hardwood flooring and light wood cabinets.
Photo of a traditional kitchen pantry in San Francisco with open cabinets, dark hardwood flooring and light wood cabinets.

Photos by Alan K. Barley, AIA
Walk-in pantry, pantry with window, window, wood floor, screened in porch, Austin luxury home, Austin custom home, BarleyPfeiffer Architecture (Best of Houzz 2015 for Design) , BarleyPfeiffer, wood floors, sustainable design, sleek design, pro work, modern, low voc paint, interiors and consulting, house ideas, home planning, 5 star energy, high performance, green building, fun design, 5 star appliance, find a pro, family home, elegance, efficient, custom-made, comprehensive sustainable architects, barley & Pfeiffer architects, natural lighting, AustinTX, Barley & Pfeiffer Architects, professional services, green design, Screened-In porch, Austin luxury home, Austin custom home, BarleyPfeiffer Architecture, wood floors, sustainable design, sleek design, modern, low voc paint, interiors and consulting, house ideas, home planning, 5 star energy, high performance, green building, fun design, 5 star appliance, find a pro, family home, elegance, efficient, custom-made, comprehensive sustainable architects, natural lighting, Austin TX, Barley & Pfeiffer Architects, professional services, green design, curb appeal, LEED, AIA,
Featured in September 12th, 2014's Wall Street Journal http://online.wsj.com/articles/the-rise-of-the-super-pantry-1410449896

Weil Friedman designed this small kitchen for a townhouse in the Carnegie Hill Historic District in New York City. A cozy window seat framed by bookshelves allows for expanded light and views. The entry is framed by a tall pantry on one side and a refrigerator on the other. The Lacanche stove and custom range hood sit between custom cabinets in Farrow and Ball Calamine with soapstone counters and aged brass hardware.

Photo of a classic u-shaped kitchen pantry in Atlanta with open cabinets, white cabinets, grey splashback, metro tiled splashback, light hardwood flooring, no island, beige floors and white worktops.

Spacious walk-in pantry in U-shape provides ample storage right off the kitchen. Lots of storage & open visibility create an easy access layout. Appliances rest on ample counter top storage in the beautiful Calcutta marble laminate.
Mandi B Photography
Traditional Kitchen with Open Cabinets Ideas and Designs
1