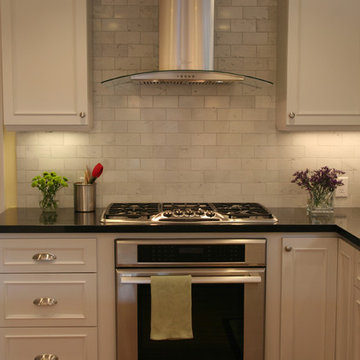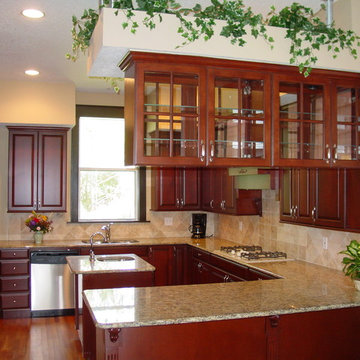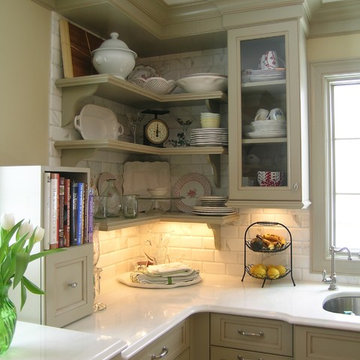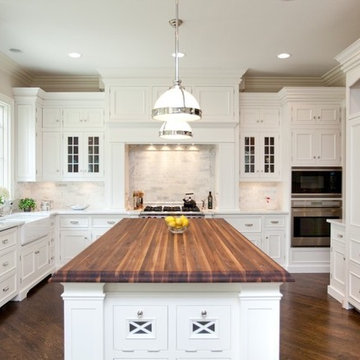Traditional Kitchen with Stone Tiled Splashback Ideas and Designs
Refine by:
Budget
Sort by:Popular Today
1 - 20 of 58,763 photos
Item 1 of 3

Once an unused butler's pantry, this Ann Arbor kitchen remodel now offers added storage for important appliances and large items infrequently used. This hard working set of cabinetry does the work of a pantry without the doors, narrow storage and poor lighting of a traditional pantry. Complete with floor to ceiling natural cherry cabinets in the craftsman style, these cabinets add interest and function with stair-step depths and height. The Medallion cabinets are a natural cherry wood with a Sonoma door style, finished in a pecan burnished glaze. Sanctuary cabinet hardware from Top Knobs comes in a Tuscan Bronze finish. Bamboo floors compliment the warm cabinetry and will deepen to a honey blond over time. Under cabinet lighting high lights crackle glass accent tile, tumbled limestone brick tiles and white quartz countertops. Fred Golden Photography©

Medium sized classic grey and white l-shaped kitchen/diner in DC Metro with a submerged sink, shaker cabinets, white cabinets, engineered stone countertops, white splashback, stone tiled splashback, stainless steel appliances, dark hardwood flooring, an island and brown floors.

Ryann Ford
Design ideas for a large traditional grey and white kitchen/diner in Austin with white cabinets, stone tiled splashback, stainless steel appliances, dark hardwood flooring, shaker cabinets, composite countertops, white splashback, brown floors, black worktops and an island.
Design ideas for a large traditional grey and white kitchen/diner in Austin with white cabinets, stone tiled splashback, stainless steel appliances, dark hardwood flooring, shaker cabinets, composite countertops, white splashback, brown floors, black worktops and an island.

Valance under range adds a furniture feel. Soffit over hood creates a termination for the tile backsplash in this kitchen with 10' ceilings.
Photo of a medium sized traditional grey and cream enclosed kitchen in Raleigh with a belfast sink, shaker cabinets, white cabinets, granite worktops, grey splashback, stone tiled splashback, stainless steel appliances, medium hardwood flooring and an island.
Photo of a medium sized traditional grey and cream enclosed kitchen in Raleigh with a belfast sink, shaker cabinets, white cabinets, granite worktops, grey splashback, stone tiled splashback, stainless steel appliances, medium hardwood flooring and an island.

A contemporary kitchen remodel located in Campbell, California. This was a design-build project to create an open concept, modern, contemporary, bright, but an inviting / warm family kitchen. The kitchen features white custom built cabinets, with black quartz countertops, and Thermador stainless steal appliances.

This compact end cabinet is the perfect place for storing kitchen floor cleaning supplies.
Photos by Chris Veith.
This is an example of a medium sized traditional l-shaped kitchen/diner in New York with a submerged sink, shaker cabinets, white cabinets, grey splashback, stone tiled splashback, stainless steel appliances, dark hardwood flooring, an island and multicoloured worktops.
This is an example of a medium sized traditional l-shaped kitchen/diner in New York with a submerged sink, shaker cabinets, white cabinets, grey splashback, stone tiled splashback, stainless steel appliances, dark hardwood flooring, an island and multicoloured worktops.

stained island, white kitchen
Large traditional u-shaped open plan kitchen in Chicago with a belfast sink, recessed-panel cabinets, white cabinets, brown splashback, integrated appliances, light hardwood flooring, an island, beige floors, beige worktops, granite worktops and stone tiled splashback.
Large traditional u-shaped open plan kitchen in Chicago with a belfast sink, recessed-panel cabinets, white cabinets, brown splashback, integrated appliances, light hardwood flooring, an island, beige floors, beige worktops, granite worktops and stone tiled splashback.

Inspiration for a large classic l-shaped kitchen/diner in New York with a belfast sink, shaker cabinets, white cabinets, marble worktops, grey splashback, medium hardwood flooring, an island, stone tiled splashback and integrated appliances.

Medium sized classic u-shaped kitchen/diner in New York with a submerged sink, glass-front cabinets, medium wood cabinets, granite worktops, beige splashback, stone tiled splashback, stainless steel appliances, medium hardwood flooring and an island.

Christopher Galluzzo
This is an example of a traditional galley kitchen/diner in New York with a submerged sink, recessed-panel cabinets, white cabinets, wood worktops, stone tiled splashback, stainless steel appliances, dark hardwood flooring, an island and grey splashback.
This is an example of a traditional galley kitchen/diner in New York with a submerged sink, recessed-panel cabinets, white cabinets, wood worktops, stone tiled splashback, stainless steel appliances, dark hardwood flooring, an island and grey splashback.

A PLACE TO GATHER
Location: Eagan, MN, USA
This family of five wanted an inviting space to gather with family and friends. Mom, the primary cook, wanted a large island with more organized storage – everything in its place – and a crisp white kitchen with the character of an older home.
Challenges:
Design an island that could accommodate this family of five for casual weeknight dinners.
Create more usable storage within the existing kitchen footprint.
Design a better transition between the upper cabinets on the 8-foot sink wall and the adjoining 9-foot cooktop wall.
Make room for more counter space around the cooktop. It was poorly lit, cluttered with small appliances and confined by the tall oven cabinet.
Solutions:
A large island, that seats 5 comfortably, replaced the small island and kitchen table. This allowed for more storage including cookbook shelves, a heavy-duty roll out shelf for the mixer, a 2-bin recycling center and a bread drawer.
Tall pantries with decorative grilles were placed between the kitchen and family room. These created ample storage and helped define each room, making each one feel larger, yet more intimate.
A space intentionally separates the upper cabinets on the sink wall from those on the cooktop wall. This created symmetry on the sink wall and made room for an appliance garage, which keeps the countertops uncluttered.
Moving the double ovens to the former pantry location made way for more usable counter space around the cooktop and a dramatic focal point with the hood, cabinets and marble backsplash.
Special Features:
Custom designed corbels and island legs lend character.
Gilt open lanterns, antiqued nickel grilles on the pantries, and the soft linen shade at the kitchen sink add personality and charm.
The unique bronze hardware with a living finish creates the patina of an older home.
A walnut island countertop adds the warmth and feel of a kitchen table.
This homeowner truly understood the idea of living with the patina of marble. Her grandmother’s marble-topped antique table inspired the Carrara countertops.
The result is a highly organized kitchen with a light, open feel that invites you to stay a while.
Liz Schupanitz Designs
Photographed by: Andrea Rugg

This white kitchen is grounded by the dark espresso island. Carrara marble island with wine storage on the side create a beautiful contrast to the white cabinets with the silestone grey countertops and herringbone backsplash tile. This kithchen renovation included the removal of a load bearing wall to open it up and make it feel bright and airy.

Design by Lauren Levant, Photography by Bob Narod, for Jennifer Gilmer Kitchen and Bath
2013 Kitchen + Bath Business Kitchen of the Year, Third Place
Traditional u-shaped kitchen/diner in DC Metro with white cabinets, stainless steel appliances, an island, a submerged sink, shaker cabinets, engineered stone countertops, multi-coloured splashback, stone tiled splashback and medium hardwood flooring.
Traditional u-shaped kitchen/diner in DC Metro with white cabinets, stainless steel appliances, an island, a submerged sink, shaker cabinets, engineered stone countertops, multi-coloured splashback, stone tiled splashback and medium hardwood flooring.

THE DREAM White Kitchen! This room is elegant and visually stunning with clean modern lines, and yet replete with warm, inviting charm in every aspect of its design. This gorgeous white kitchen by Courthouse Design/Build with wonderful Wood-Mode cabinetry from the Courthouse Kitchens & Baths Design Studio seamlessly combines traditional elements with contemporary, modern design to bring that perfect dream of a white kitchen to life.
Kenneth M. Wyner Photography Inc.

A design for a busy, active family longing for order and a central place for the family to gather. Optimizing a small space with organization and classic elements has them ready to entertain and welcome family and friends.
Custom designed by Hartley and Hill Design
All materials and furnishings in this space are available through Hartley and Hill Design. www.hartleyandhilldesign.com
888-639-0639
Neil Landino Photography

This modern functioning kitchen has loads of counterspace and open shelving for cooks to have immediate access to plates when preparing a meal of to have a party. Natural white quartz and varying heights and depths of base cabinetry create the look of furniture rather than kitchen cabinetry. The countertops are durable and create the look of an old world look. Backsplash tiles are calacutta marble and extend to the ceiling behind the floating open shelves.

Photo of a large classic u-shaped enclosed kitchen in Minneapolis with stainless steel appliances, a belfast sink, recessed-panel cabinets, white cabinets, marble worktops, white splashback, stone tiled splashback, an island and multi-coloured floors.

Inspiration for a medium sized traditional l-shaped enclosed kitchen in Chicago with recessed-panel cabinets, a belfast sink, wood worktops, white cabinets, white splashback, stone tiled splashback, stainless steel appliances, dark hardwood flooring and an island.

Designed with family in mind for kitchen extension. Custom made kitchen, handcrafted at our workshop in Guildford, Surrey. Every inch of storage was thought through. There are 24 drawers, a breakfast pantry and glazed drinks bar cabinet. The oak table was designed and stained to bring the whole scheme together with the vintage Barristers Bookcases, a much loved family heir loom.

Beautiful transitional coastal kitchen with hidden pantry. White shaker cabinets, quartz counter tops, glass and stone tile back splash, bronze plumbing fixtures, wood hood, and a shiplap wrapped island accented with stained wood legs.
Traditional Kitchen with Stone Tiled Splashback Ideas and Designs
1