Kitchen
Refine by:
Budget
Sort by:Popular Today
181 - 200 of 827 photos
Item 1 of 3
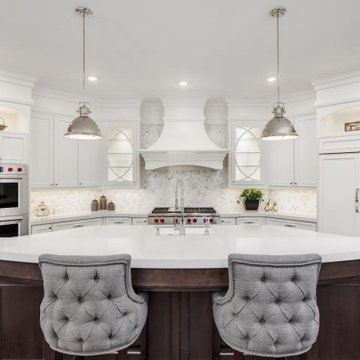
Inspiration for a medium sized traditional u-shaped kitchen/diner in Orange County with white cabinets, granite worktops, an island, yellow worktops, a submerged sink, shaker cabinets, white splashback, marble splashback, integrated appliances, dark hardwood flooring and brown floors.
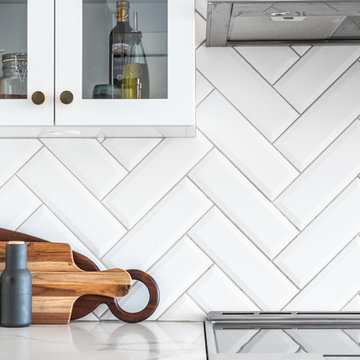
Black and white classic transitional kitchen with pops of polished brass hardware. Beautiful glass uppers, quartz counters and white beveled herringbone tile backsplash. Kitchen Aid appliances.
Photos: Dasha Armstrong
Cabinetry: Cabico Cabinetry
Designer: Heather Stewart
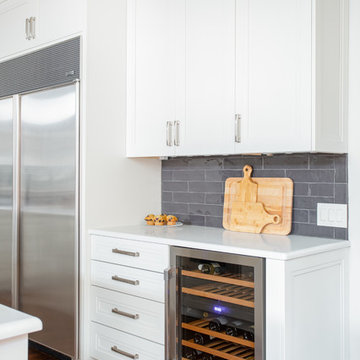
Not only was this kitchen a huge aesthetic transformation from the yellow tones that existed before it, but we increased valuable working and storage space for these cooks! In addition, these grandparents have more than enough little guys to fit into island banquette that was custom built around their oversized island. What a statement!
Cabinetry: Ultracraft, Sarasota door in Melted Brie
Countertop: Caesarstone quartz 3cm Frosty Carrina
Backsplash: Daltile Artigiano 3x12 Milan Arena
Hardware: Atlas Wadsworth pull in Brushed Satin Nickel
Sink: Blanco Diamons Silgranit 1-3/4 bowl in Cinder
Faucet: Rohl, Michael Berman Pull-Down Faucet in satin nickel
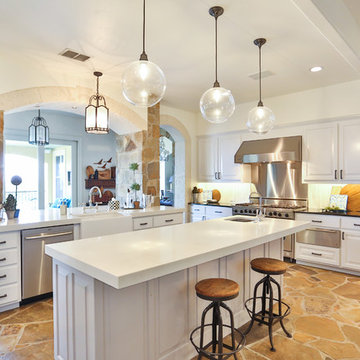
This large and bright kitchen was rethought from a dark cabinet, dark counter top and closed in feel. First the large separating wall from the kitchen into the back hallway overlooking the pool was reduced in height to allow light to spill into the room all day long. Navy Cabinets were repalinted white and the island was updated to a light grey. Absolute black counter tops were left on the perimeter cabinets but the center island and sink area were resurfaced in Cambria Ella. A apron front sign with Newport Brass bridge faucet was installed to accent the area. New pendant lights over the island and retro barstools complete the look. New undercabinet lighting, lighted cabinets and new recessed lighting finished out the kitchen in a new clean bright and welcoming room. Perfect for the grandkids to be in.
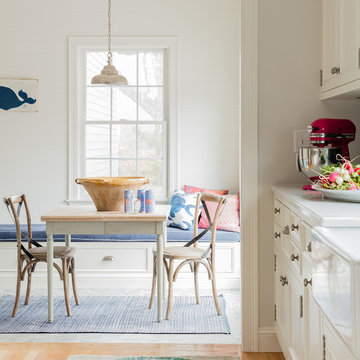
Michael J Lee Photography
Photo of a large classic single-wall kitchen in Boston with a belfast sink, recessed-panel cabinets, white cabinets, engineered stone countertops, blue splashback, ceramic splashback, integrated appliances, medium hardwood flooring, an island, brown floors and yellow worktops.
Photo of a large classic single-wall kitchen in Boston with a belfast sink, recessed-panel cabinets, white cabinets, engineered stone countertops, blue splashback, ceramic splashback, integrated appliances, medium hardwood flooring, an island, brown floors and yellow worktops.
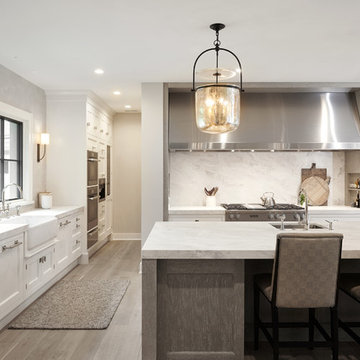
Photo by Gsstudios
Photo of a large traditional kitchen/diner in Grand Rapids with white cabinets, granite worktops, white splashback, stone slab splashback, stainless steel appliances, light hardwood flooring, an island and yellow worktops.
Photo of a large traditional kitchen/diner in Grand Rapids with white cabinets, granite worktops, white splashback, stone slab splashback, stainless steel appliances, light hardwood flooring, an island and yellow worktops.
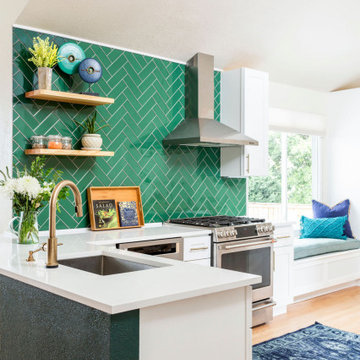
Green kitchen backsplash crowns crispy white shaker wood cabinets. Gold hardware, plumbing and lighting compliment the natural hardwood flooring.
Photo of a small traditional l-shaped kitchen/diner in Denver with a single-bowl sink, shaker cabinets, white cabinets, quartz worktops, green splashback, glass tiled splashback, stainless steel appliances, light hardwood flooring, an island, beige floors, yellow worktops and a vaulted ceiling.
Photo of a small traditional l-shaped kitchen/diner in Denver with a single-bowl sink, shaker cabinets, white cabinets, quartz worktops, green splashback, glass tiled splashback, stainless steel appliances, light hardwood flooring, an island, beige floors, yellow worktops and a vaulted ceiling.
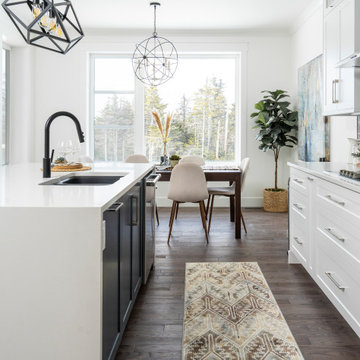
The kitchen is finished with Benjamin Moore Decorators white with a Hale Navy Island. There are many awesome features such as Solid maple dovetail drawer boxes, spice pulls, garbage roll-outs and flip up doors. The quartz countertops color is Bella from LG Viatera
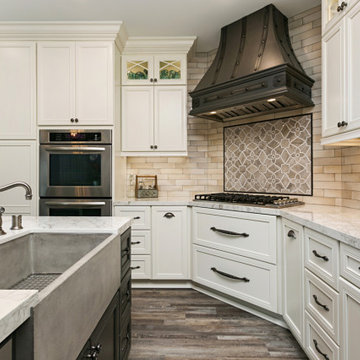
This beautiful home in San Elijo Hills had a good floor plan but was dated and a bit blah. Adding some rustic, industrial and still sophisticated finishes to the space created a new home for my client that reflected her personality and love for all things vintage. The kitchen had a built in pantry that took up to much space and wasn't efficient. The island was poorly shaped and lacked storage. We took out the built-in pantry and added a 36" pantry cabinet with full roll outs. The island has 3 times as much storage, is more efficient and shaped appropriately for the space. An additional seating nook was also created for casual dining. A bonus wine nook was able to be designed when we found an opening in the wall behind the pantry!
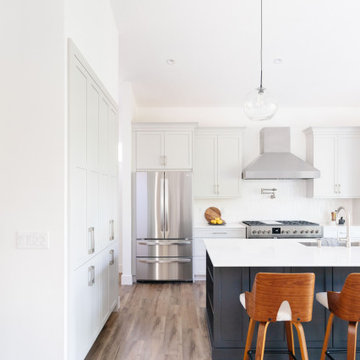
We were more than thrilled when our Wisper Bay clients came to us looking to continue the remodel process in the downstairs area of their Palm City home. We had just finished their upstairs master bathroom and were officially in love with the design as well as our working relationship with this lovely couple. To have them trust us to now take on an even larger project, double the size of the first, was such a huge nod of confidence and we could not have been happier to oblige.
The downstairs had great space but lacked the personality and warmth the clients wanted. It felt dark, lacking natural light and did not reflect their taste or match the look of what we had just completed upstairs. The goal was to continue the flow that was created upstairs and making the entire home feel uniform and continuous.
We added a 12’ set of French doors, new waterproof vinyl flooring, removed the many walls enclosing the existing kitchen, and reconfigured the space to make more sense. We went with a two tone look featuring all new Dura Supreme cabinets, replaced all the appliances to include a Fulgor Milano gas range making the kitchen a true chefs dream. We also added a huge island with quartz countertops, making entertaining and cleaning a breeze.
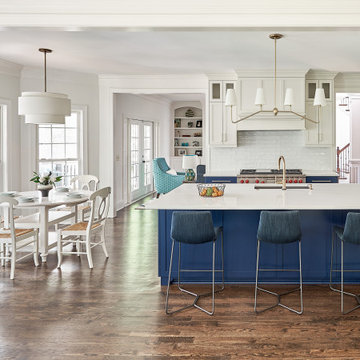
Inspiration for a large classic l-shaped kitchen/diner in Charlotte with a submerged sink, recessed-panel cabinets, engineered stone countertops, stainless steel appliances, medium hardwood flooring, an island, brown floors, yellow worktops, yellow splashback and ceramic splashback.
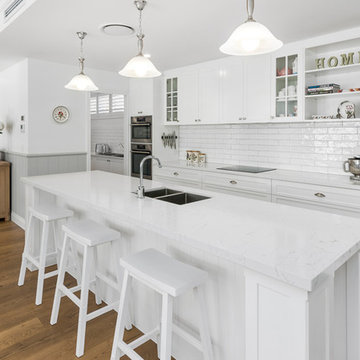
This beautiful home highlights the modern shaker variant of a traditional routed door style. With 2pac painted cabinetry combined with Quantum Quartz Bianco Venato Quartz, it really does turn heads.
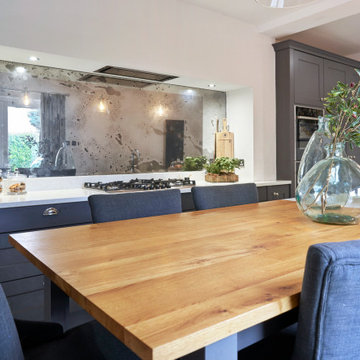
This elegant kitchen from Adornas Kitchens & Interiors is further elevated with our beautiful Antique Mirror fully fitted glass splashback.
Made-to-Measure, the glass was professionally templated and fitted by our experienced team.
Available in two tones, Antique mirror is becoming an increasingly popular choice for Contemporary and Classic Kitchens.
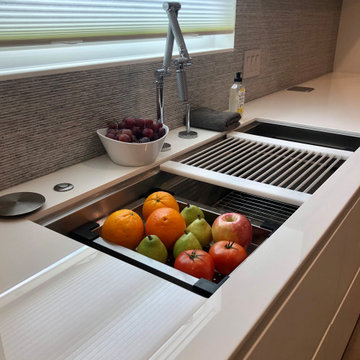
View of off-kitchen sitting room
Classic kitchen pantry in Houston with flat-panel cabinets, white cabinets, grey splashback, porcelain splashback, porcelain flooring, grey floors and yellow worktops.
Classic kitchen pantry in Houston with flat-panel cabinets, white cabinets, grey splashback, porcelain splashback, porcelain flooring, grey floors and yellow worktops.
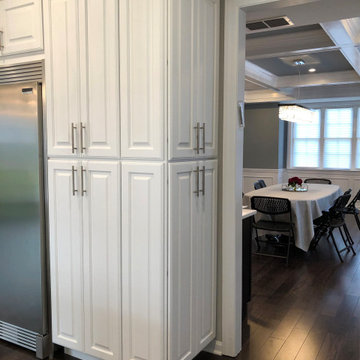
Matching pantries flank the Frigidaire Twins, but the broom closet pantry turns the corner on the way to the dining room. The broom cabinet is 12" deep, so its deco side are the same size as the front panels of the pantry.
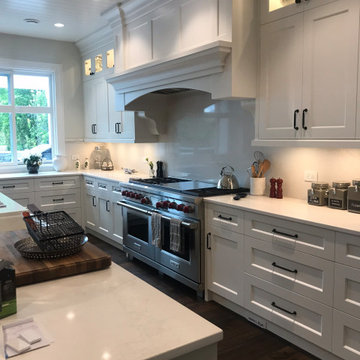
Expansive classic u-shaped kitchen/diner in Other with a double-bowl sink, shaker cabinets, white cabinets, engineered stone countertops, white splashback, engineered quartz splashback, stainless steel appliances, light hardwood flooring, an island, brown floors, yellow worktops and a timber clad ceiling.
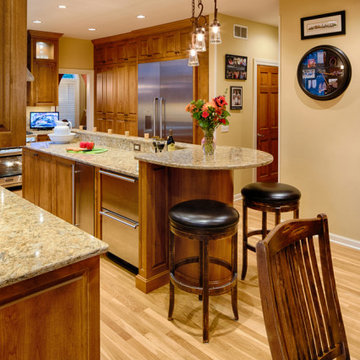
Inspiration for a large traditional l-shaped kitchen/diner in Minneapolis with a submerged sink, raised-panel cabinets, medium wood cabinets, granite worktops, beige splashback, stone tiled splashback, stainless steel appliances, light hardwood flooring, an island, brown floors and yellow worktops.
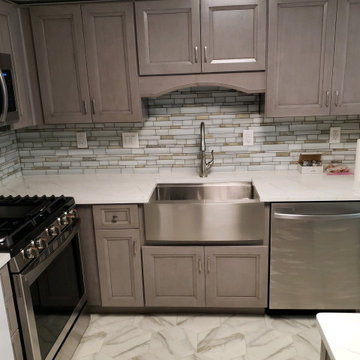
Design ideas for a traditional l-shaped kitchen/diner in Baltimore with a belfast sink, recessed-panel cabinets, grey cabinets, engineered stone countertops, multi-coloured splashback, stone tiled splashback, black appliances, laminate floors, an island and yellow worktops.
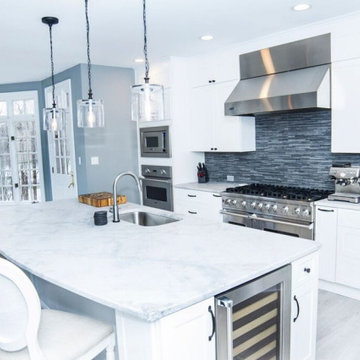
Main Line Kitchen Design’s unique business model allows our customers to work with the most experienced designers and get the most competitive kitchen cabinet pricing..
.
How can Main Line Kitchen Design offer both the best kitchen designs along with the most competitive kitchen cabinet pricing? Our expert kitchen designers meet customers by appointment only in our offices, instead of a large showroom open to the general public. We display the cabinet lines we sell under glass countertops so customers can see how our cabinetry is constructed. Customers can view hundreds of sample doors and and sample finishes and see 3d renderings of their future kitchen on flat screen TV’s. But we do not waste our time or our customers money on showroom extras that are not essential. Nor are we available to assist people who want to stop in and browse. We pass our savings onto our customers and concentrate on what matters most. Designing great kitchens!
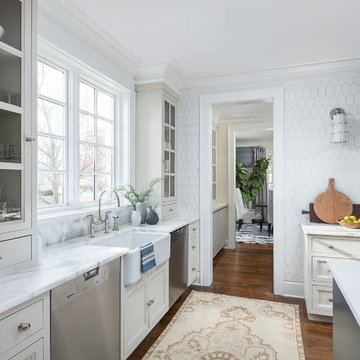
Picture Perfect Home
Design ideas for a large classic kitchen in Chicago with a belfast sink, beaded cabinets, blue cabinets, marble worktops, white splashback, ceramic splashback, stainless steel appliances, medium hardwood flooring, multiple islands, brown floors and yellow worktops.
Design ideas for a large classic kitchen in Chicago with a belfast sink, beaded cabinets, blue cabinets, marble worktops, white splashback, ceramic splashback, stainless steel appliances, medium hardwood flooring, multiple islands, brown floors and yellow worktops.
10