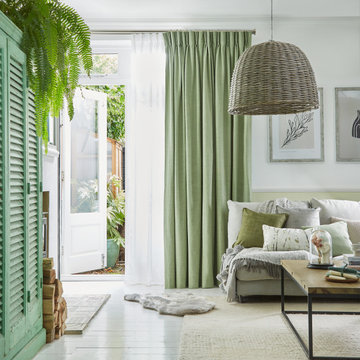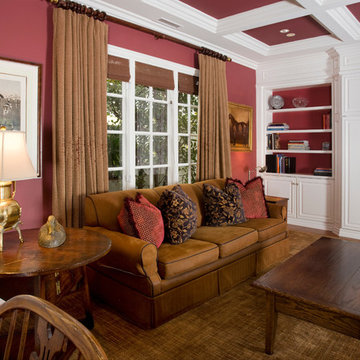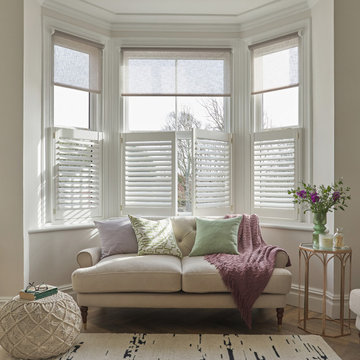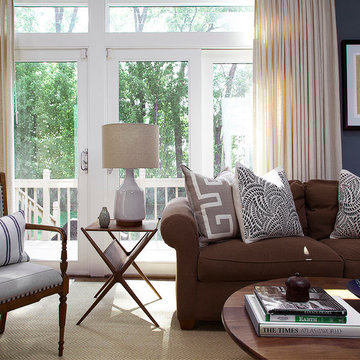Traditional Living Room Ideas and Designs
Refine by:
Budget
Sort by:Popular Today
1 - 20 of 246 photos

This family room provides an ample amount of seating for when there is company over and also provides a comfy sanctuary to read and relax. Being so close to horse farms and vineyards, we wanted to play off the surrounding characteristics and include some corresponding attributes in the home. Brad Knipstein was the photographer.
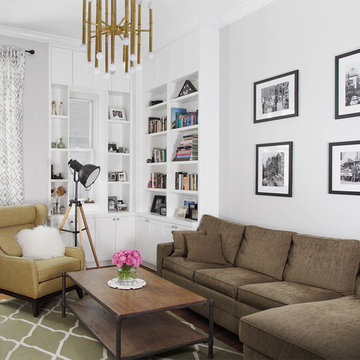
Photo of a small classic enclosed living room in New York with white walls, medium hardwood flooring, a standard fireplace, a tiled fireplace surround, a reading nook and a freestanding tv.

Interior Design by Michele Hybner and Shawn Falcone. Photos by Amoura Productions
This is an example of a traditional formal open plan living room in Omaha with brown walls, dark hardwood flooring, a ribbon fireplace, a stone fireplace surround, a wall mounted tv and brown floors.
This is an example of a traditional formal open plan living room in Omaha with brown walls, dark hardwood flooring, a ribbon fireplace, a stone fireplace surround, a wall mounted tv and brown floors.
Find the right local pro for your project
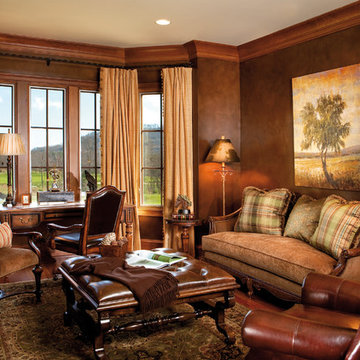
Traditional formal living room in Charlotte with brown walls and medium hardwood flooring.
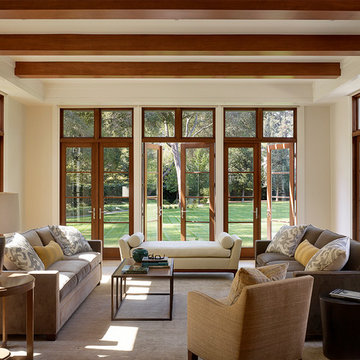
Matthew Millman Photography http://www.matthewmillman.com/
Photo of a large traditional formal enclosed living room in San Francisco with beige walls, light hardwood flooring, no fireplace, no tv and beige floors.
Photo of a large traditional formal enclosed living room in San Francisco with beige walls, light hardwood flooring, no fireplace, no tv and beige floors.
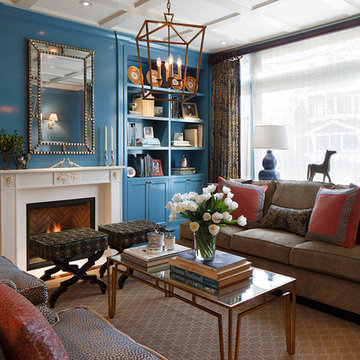
Drawing from the blue tones in the family’s heirloom tapestry, we chose Blue China by Valspar for the walls of this transitional living room. It ties the room together while evoking the feeling of antique shopping in New York City and admiring the Chinese porcelain that you find there. Vintage décor, a pair of custom-made traditional-style ottomans, and intricate patterned curtains are another nod to this history, while built-in bookshelves, a simple and refined fireplace, and the sleek frame of a chandelier offer modern touches that take this space from traditional to transitional.
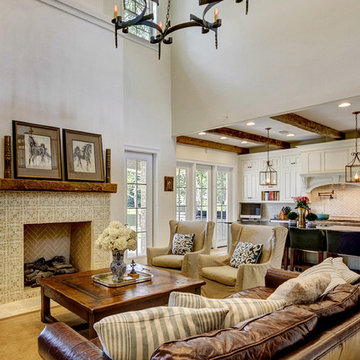
© Will Sullivan, Emerald Coat Real Estate Photography, LLC
Photo of a classic formal open plan living room in Miami with white walls, no tv, a standard fireplace and a tiled fireplace surround.
Photo of a classic formal open plan living room in Miami with white walls, no tv, a standard fireplace and a tiled fireplace surround.
Reload the page to not see this specific ad anymore
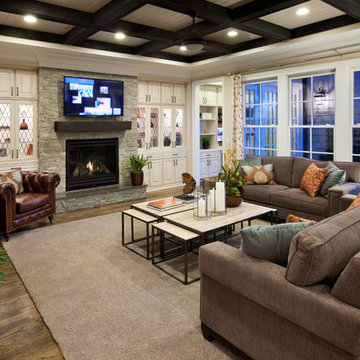
Incorporate similar shapes throughout the room – seen here in the ceiling, windows, and built-ins – for a subtly symmetrical aesthetic. Seen in Ramblewood Manors, a Raleigh community.
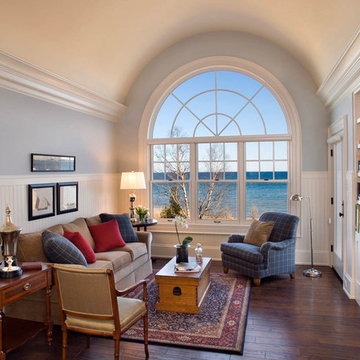
steinbergerphoto.com
Design ideas for a medium sized traditional enclosed living room in Milwaukee with a reading nook and blue walls.
Design ideas for a medium sized traditional enclosed living room in Milwaukee with a reading nook and blue walls.
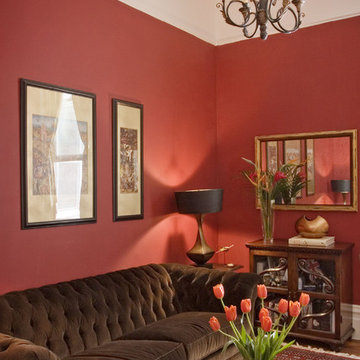
dark red walls, chocolate velvet chesterfield sofa, gold framed mirror, red chinoiserie box table, traditional red rug
This is an example of a traditional living room in San Francisco with red walls.
This is an example of a traditional living room in San Francisco with red walls.
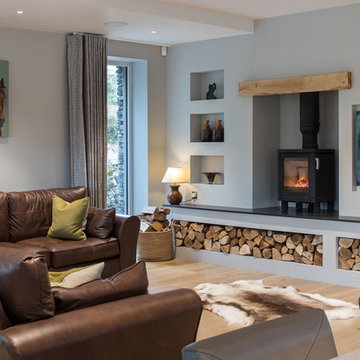
Inspiration for a classic living room in Other with grey walls, light hardwood flooring, a wood burning stove, a wall mounted tv and beige floors.
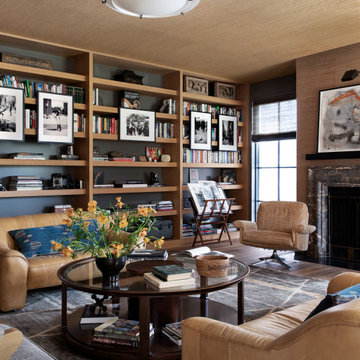
Design ideas for a traditional living room in Dallas with brown walls, medium hardwood flooring, a standard fireplace, brown floors and a wallpapered ceiling.
Reload the page to not see this specific ad anymore
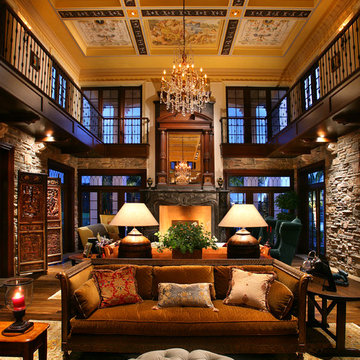
Doug Thompson Photography
Medium sized traditional formal open plan living room in Miami with medium hardwood flooring, beige walls, no fireplace, no tv and beige floors.
Medium sized traditional formal open plan living room in Miami with medium hardwood flooring, beige walls, no fireplace, no tv and beige floors.
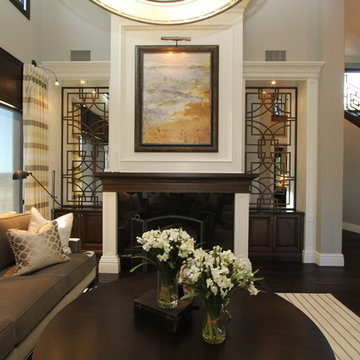
Decorative Iron work, Custom Hand Forged Iron screens were used as room divider screens between the Living room and Dining room of this luxury Southern California home. Geometric shapes combine to create a subtle yet striking division between the rooms. Set on top of custom cabinetry, the screens stand 10' off the ground allowing the viewer a subtly look from room to room while creating a sense of privacy within the space.
When Iron work in a home has traditionally been reserved for Spanish or Tuscan style homes, Interior Designer Rebecca Robeson finds a way to incorporate Iron in a new and fresh way using geometric shapes to transition between rooms. Custom welders followed Rebeccas plans meticulously in order to keep the lines clean and sophisticated for a seamless design element in this home.
All staircases and railings in this home share similar linear lines while window embellishments and room divider screens include softer curves to add grace to the geometric shapes.
For a closer look at this home, watch our YouTube videos:
http://www.youtube.com/watch?v=OsNt46xGavY
http://www.youtube.com/watch?v=mj6lv21a7NQ
http://www.youtube.com/watch?v=bvr4eWXljqM
http://www.youtube.com/watch?v=JShqHBibRWY
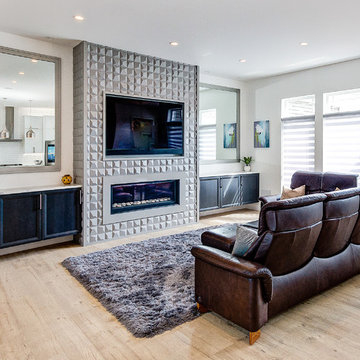
This is an example of a classic open plan living room feature wall in Cleveland with green walls, light hardwood flooring, a ribbon fireplace, a tiled fireplace surround and a wall mounted tv.
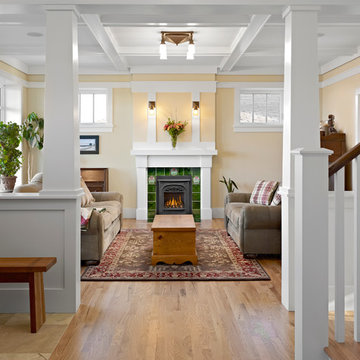
Effect Home Builders Ltd.
Design ideas for a medium sized classic living room in Edmonton with yellow walls and light hardwood flooring.
Design ideas for a medium sized classic living room in Edmonton with yellow walls and light hardwood flooring.
Traditional Living Room Ideas and Designs
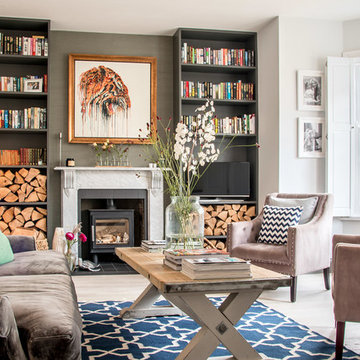
Philip Raymond Photography
This is an example of a traditional living room in London with grey walls, a wood burning stove, a built-in media unit and beige floors.
This is an example of a traditional living room in London with grey walls, a wood burning stove, a built-in media unit and beige floors.
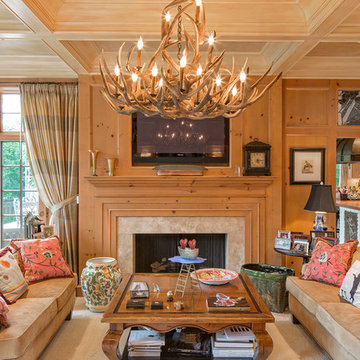
Traditional living room in Omaha with a standard fireplace and a wall mounted tv.
1
