Traditional Living Room with a Dado Rail Ideas and Designs

Design ideas for a medium sized traditional open plan living room in West Midlands with white walls, light hardwood flooring, a wood burning stove, a stone fireplace surround, grey floors and a dado rail.

Photo of a large classic formal and grey and yellow enclosed living room in London with yellow walls, medium hardwood flooring, a standard fireplace, a stone fireplace surround, a concealed tv, brown floors, a coffered ceiling, wainscoting and a dado rail.

Inspiration for a classic formal living room in Charleston with beige walls, no tv and a dado rail.

An unusual loft space gets a multifunctional design with movable furnishings to create a flexible and adaptable space for a family with three young children.
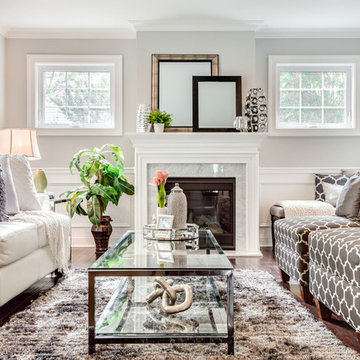
Matt Robnett from Plush Photography
Photo of a traditional formal living room in Philadelphia with dark hardwood flooring, no tv, a standard fireplace and a dado rail.
Photo of a traditional formal living room in Philadelphia with dark hardwood flooring, no tv, a standard fireplace and a dado rail.

Design ideas for a large classic formal enclosed living room in Barcelona with white walls, no fireplace, no tv and a dado rail.
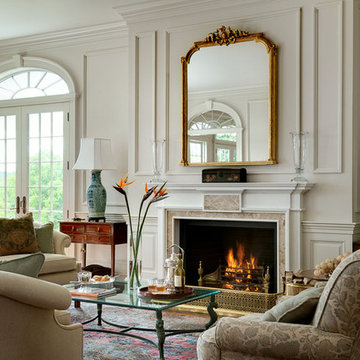
Photography by Rob Karosis
Inspiration for a classic living room in New York with a dado rail.
Inspiration for a classic living room in New York with a dado rail.
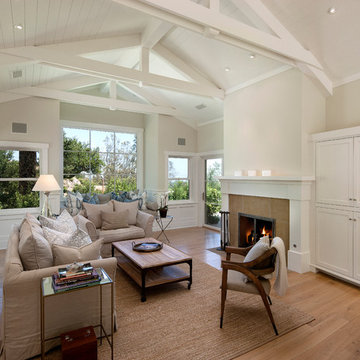
NMA Architects
Photo of a large traditional formal open plan living room in Santa Barbara with a standard fireplace, a tiled fireplace surround, beige walls, light hardwood flooring, no tv and a dado rail.
Photo of a large traditional formal open plan living room in Santa Barbara with a standard fireplace, a tiled fireplace surround, beige walls, light hardwood flooring, no tv and a dado rail.
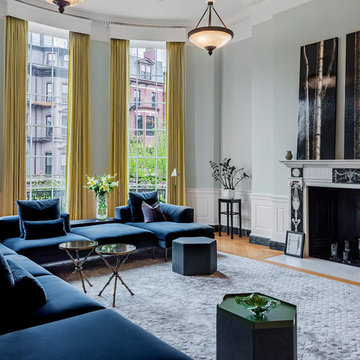
Back Bay residential interior photography project Boston MA Client/Designer: Nicole Carney LLC
Photography: Keitaro Yoshioka Photography
Design ideas for a classic living room in Boston with grey walls, medium hardwood flooring, a standard fireplace, brown floors and a dado rail.
Design ideas for a classic living room in Boston with grey walls, medium hardwood flooring, a standard fireplace, brown floors and a dado rail.
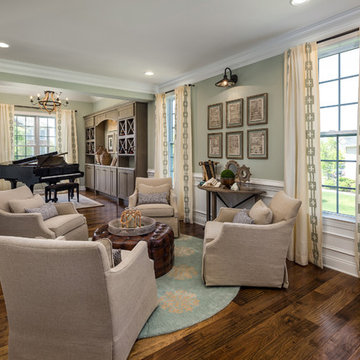
Classic formal living room in DC Metro with green walls, dark hardwood flooring, no fireplace, brown floors and a dado rail.
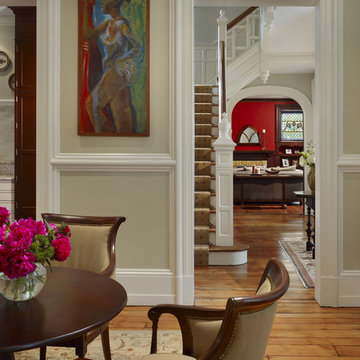
Photography: Barry Halkin
Inspiration for a traditional living room in Philadelphia with beige walls and a dado rail.
Inspiration for a traditional living room in Philadelphia with beige walls and a dado rail.
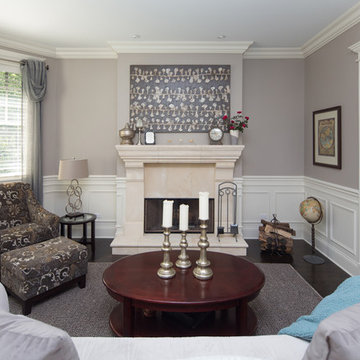
A transitional style living room with custom French lime stone fireplace mantle, white wainscoting throughout, large vase with modern stick branches for decor, curtains / blinds, crown moulding millwork, art painting, pattern fabric chair, pocket doors, dark Hardwood Floors and simple, elegant rug.
Custom Home Builder and General Contractor for this Home:
Leinster Construction, Inc., Chicago, IL
www.leinsterconstruction.com
Miller + Miller Architectural Photography
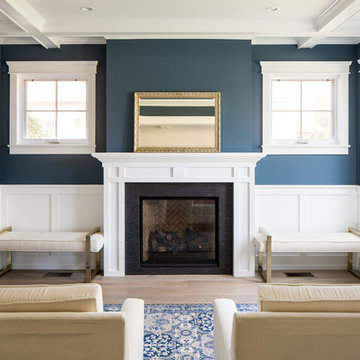
Design ideas for a traditional formal living room in Los Angeles with blue walls, light hardwood flooring, a standard fireplace, beige floors and a dado rail.

Architect: Cook Architectural Design Studio
General Contractor: Erotas Building Corp
Photo Credit: Susan Gilmore Photography
Medium sized classic living room in Minneapolis with white walls, dark hardwood flooring and a dado rail.
Medium sized classic living room in Minneapolis with white walls, dark hardwood flooring and a dado rail.
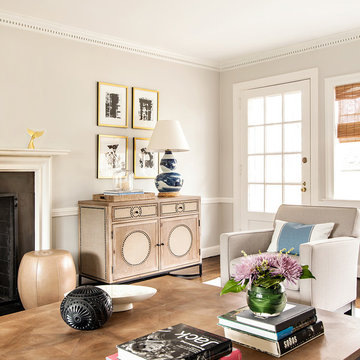
Inspiration for a traditional living room in New York with grey walls, dark hardwood flooring, a standard fireplace and a dado rail.
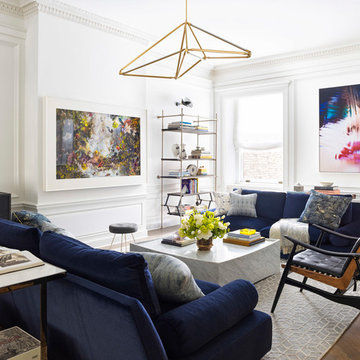
Montgomery Place Townhouse
The unique and exclusive property on Montgomery Place, located between Eighth Avenue and Prospect Park West, was designed in 1898 by the architecture firm Babb, Cook & Willard. It contains an expansive seven bedrooms, five bathrooms, and two powder rooms. The firm was simultaneously working on the East 91st Street Andrew Carnegie Mansion during the period, and ensured the 30.5’ wide limestone at Montgomery Place would boast landmark historic details, including six fireplaces, an original Otis elevator, and a grand spiral staircase running across the four floors. After a two and half year renovation, which had modernized the home – adding five skylights, a wood burning fireplace, an outfitted butler’s kitchen and Waterworks fixtures throughout – the landmark mansion was sold in 2014. DHD Architecture and Interior Design were hired by the buyers, a young family who had moved from their Tribeca Loft, to further renovate and create a fresh, modern home, without compromising the structure’s historic features. The interiors were designed with a chic, bold, yet warm aesthetic in mind, mixing vibrant palettes into livable spaces.
Photography: Annie Schlechter
www.annieschlechter.com
© DHD / ALL RIGHTS RESERVED.

Photoshoot staging/styling of 2 rooms only
Inspiration for a traditional grey and pink enclosed living room in New York with pink walls, medium hardwood flooring, a standard fireplace, a wooden fireplace surround, no tv, brown floors and a dado rail.
Inspiration for a traditional grey and pink enclosed living room in New York with pink walls, medium hardwood flooring, a standard fireplace, a wooden fireplace surround, no tv, brown floors and a dado rail.
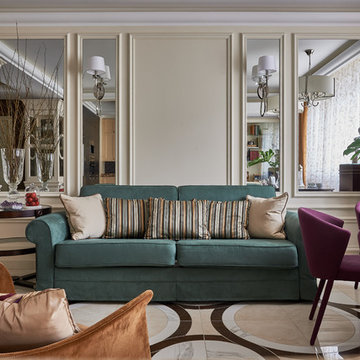
Дизайн, декор: Ната Зыкина
Фото: Александр Шевцов
This is an example of a traditional formal open plan living room in Other with beige walls, multi-coloured floors and a dado rail.
This is an example of a traditional formal open plan living room in Other with beige walls, multi-coloured floors and a dado rail.
Design ideas for a classic formal open plan living room in DC Metro with beige walls, dark hardwood flooring and a dado rail.

Photo of a classic grey and purple living room in San Francisco with grey walls, medium hardwood flooring, a standard fireplace, brown floors and a dado rail.
Traditional Living Room with a Dado Rail Ideas and Designs
1