Traditional Living Room with Multi-coloured Floors Ideas and Designs
Refine by:
Budget
Sort by:Popular Today
1 - 20 of 1,137 photos

Lower Level Sitting Area
Design ideas for a classic living room in St Louis with no fireplace, multi-coloured floors and green walls.
Design ideas for a classic living room in St Louis with no fireplace, multi-coloured floors and green walls.

Photo of a large classic formal enclosed living room in London with white walls, light hardwood flooring, no tv, multi-coloured floors, a coffered ceiling and panelled walls.
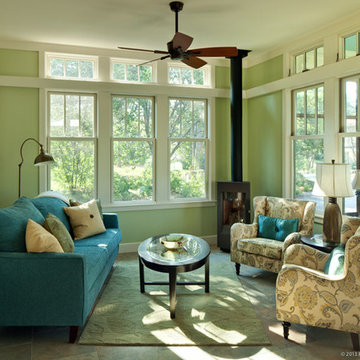
Living Room
Photographer: Patrick Wong, Atelier Wong
Design ideas for a small traditional open plan living room in Austin with green walls, porcelain flooring, a wood burning stove, a wall mounted tv and multi-coloured floors.
Design ideas for a small traditional open plan living room in Austin with green walls, porcelain flooring, a wood burning stove, a wall mounted tv and multi-coloured floors.

A room divider wall with a fish tank feature held by built-in cabinets with a traditional style. Cabinets by Dura Supreme Cabinetry.
Request a FREE Dura Supreme Brochure Packet:
https://www.durasupreme.com/request-print-brochures/
Find a Dura Supreme Showroom near you today:
https://www.durasupreme.com/find-a-showroom/

http://211westerlyroad.com/
Introducing a distinctive residence in the coveted Weston Estate's neighborhood. A striking antique mirrored fireplace wall accents the majestic family room. The European elegance of the custom millwork in the entertainment sized dining room accents the recently renovated designer kitchen. Decorative French doors overlook the tiered granite and stone terrace leading to a resort-quality pool, outdoor fireplace, wading pool and hot tub. The library's rich wood paneling, an enchanting music room and first floor bedroom guest suite complete the main floor. The grande master suite has a palatial dressing room, private office and luxurious spa-like bathroom. The mud room is equipped with a dumbwaiter for your convenience. The walk-out entertainment level includes a state-of-the-art home theatre, wine cellar and billiards room that leads to a covered terrace. A semi-circular driveway and gated grounds complete the landscape for the ultimate definition of luxurious living.
Eric Barry Photography

Photo - Jessica Glynn Photography
Medium sized classic open plan living room in New York with a reading nook, white walls, a standard fireplace, a brick fireplace surround, a wall mounted tv and multi-coloured floors.
Medium sized classic open plan living room in New York with a reading nook, white walls, a standard fireplace, a brick fireplace surround, a wall mounted tv and multi-coloured floors.

This is an example of a large traditional formal open plan living room in Las Vegas with blue walls, dark hardwood flooring, a standard fireplace, a plastered fireplace surround, multi-coloured floors and feature lighting.
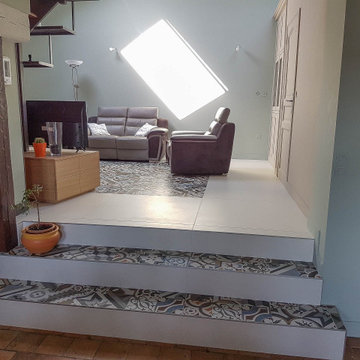
Medium sized traditional open plan living room in Other with green walls, ceramic flooring and multi-coloured floors.
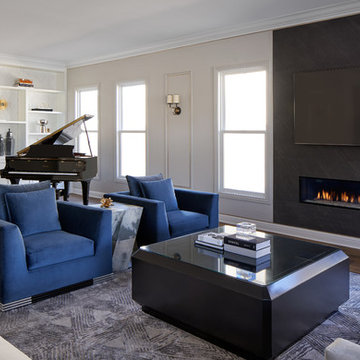
This contemporary transitional great family living room has a cozy lived-in look, but still looks crisp with fine custom made contemporary furniture made of kiln-dried Alder wood from sustainably harvested forests and hard solid maple wood with premium finishes and upholstery treatments. Stone textured fireplace wall makes a bold sleek statement in contrast to custom-made ivory white display bookcase.

Design ideas for a medium sized classic formal open plan living room in Other with white walls, slate flooring, a standard fireplace, no tv, multi-coloured floors and a concrete fireplace surround.

Earthy tones and rich colors evolve together at this Laurel Hollow Manor that graces the North Shore. An ultra comfortable leather Chesterfield sofa and a mix of 19th century antiques gives this grand room a feel of relaxed but rich ambiance.
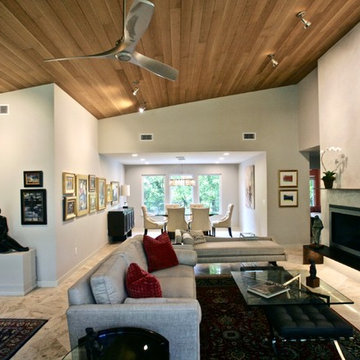
This 60's Style Ranch home was recently remodeled to withhold the Barley Pfeiffer standard. This home features large 8' vaulted ceilings, accented with stunning premium white oak wood. The large steel-frame windows and front door allow for the infiltration of natural light; specifically designed to let light in without heating the house. The fireplace is original to the home, but has been resurfaced with hand troweled plaster. Special design features include the rising master bath mirror to allow for additional storage.
Photo By: Alan Barley
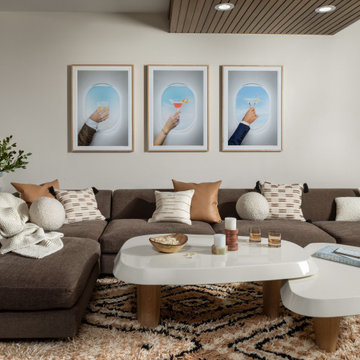
In transforming their Aspen retreat, our clients sought a departure from typical mountain decor. With an eclectic aesthetic, we lightened walls and refreshed furnishings, creating a stylish and cosmopolitan yet family-friendly and down-to-earth haven.
Experience comfort and luxury in this lounge area, featuring plush seating, curated artwork, and sumptuous carpeting – ideal for socializing and enjoying drinks with friends in style.
---Joe McGuire Design is an Aspen and Boulder interior design firm bringing a uniquely holistic approach to home interiors since 2005.
For more about Joe McGuire Design, see here: https://www.joemcguiredesign.com/
To learn more about this project, see here:
https://www.joemcguiredesign.com/earthy-mountain-modern

david marlowe
Photo of an expansive classic formal open plan living room in Albuquerque with beige walls, medium hardwood flooring, a standard fireplace, a stone fireplace surround, no tv, multi-coloured floors, a vaulted ceiling and wood walls.
Photo of an expansive classic formal open plan living room in Albuquerque with beige walls, medium hardwood flooring, a standard fireplace, a stone fireplace surround, no tv, multi-coloured floors, a vaulted ceiling and wood walls.

This cozy gathering space in the heart of Davis, CA takes cues from traditional millwork concepts done in a contemporary way.
Accented with light taupe, the grid panel design on the walls adds dimension to the otherwise flat surfaces. A brighter white above celebrates the room’s high ceilings, offering a sense of expanded vertical space and deeper relaxation.
Along the adjacent wall, bench seating wraps around to the front entry, where drawers provide shoe-storage by the front door. A built-in bookcase complements the overall design. A sectional with chaise hides a sleeper sofa. Multiple tables of different sizes and shapes support a variety of activities, whether catching up over coffee, playing a game of chess, or simply enjoying a good book by the fire. Custom drapery wraps around the room, and the curtains between the living room and dining room can be closed for privacy. Petite framed arm-chairs visually divide the living room from the dining room.
In the dining room, a similar arch can be found to the one in the kitchen. A built-in buffet and china cabinet have been finished in a combination of walnut and anegre woods, enriching the space with earthly color. Inspired by the client’s artwork, vibrant hues of teal, emerald, and cobalt were selected for the accessories, uniting the entire gathering space.
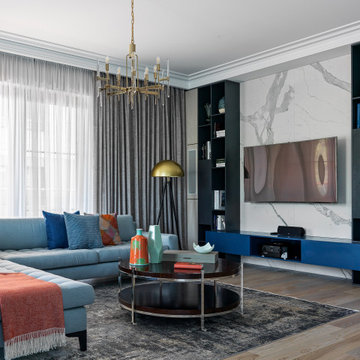
Photo of a medium sized traditional enclosed living room in Saint Petersburg with beige walls, medium hardwood flooring, no fireplace, a built-in media unit and multi-coloured floors.
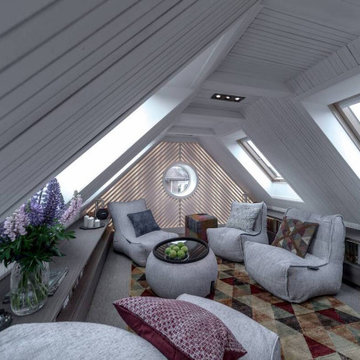
Зону чилаута формирует группа мягкой бескаркасной мебели Ambient Lounge. Уютные кресла обеспечивают прекрасную поддержку спины, а в специальные карманы по бокам кресел можно положить книгу или телефон.
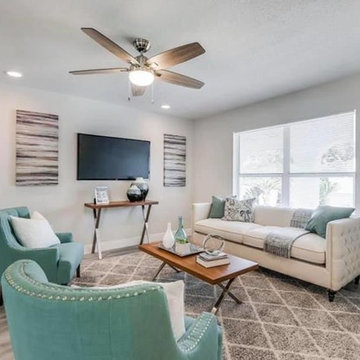
Design ideas for a classic living room in Orlando with white walls, a wall mounted tv and multi-coloured floors.
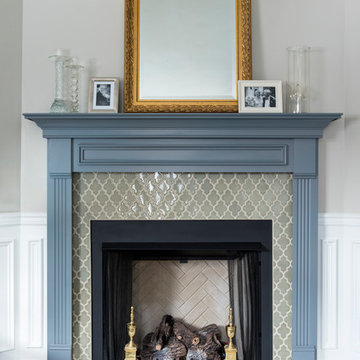
Jaime Alvarez
Inspiration for a medium sized classic open plan living room in Philadelphia with beige walls, carpet, a standard fireplace, a tiled fireplace surround, a wall mounted tv and multi-coloured floors.
Inspiration for a medium sized classic open plan living room in Philadelphia with beige walls, carpet, a standard fireplace, a tiled fireplace surround, a wall mounted tv and multi-coloured floors.
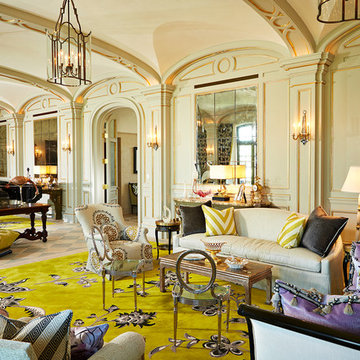
Photography by Jorge Alvarez.
Inspiration for an expansive traditional formal open plan living room in Tampa with beige walls, porcelain flooring, no fireplace, no tv and multi-coloured floors.
Inspiration for an expansive traditional formal open plan living room in Tampa with beige walls, porcelain flooring, no fireplace, no tv and multi-coloured floors.
Traditional Living Room with Multi-coloured Floors Ideas and Designs
1