Traditional Living Room with Wood Walls Ideas and Designs

Large classic formal enclosed living room in Gloucestershire with a standard fireplace, a stone fireplace surround, exposed beams and wood walls.

Tv Wall Unit View
Design ideas for a medium sized traditional formal open plan living room in Toronto with white walls, medium hardwood flooring, no fireplace, a stone fireplace surround, a built-in media unit, brown floors, a drop ceiling and wood walls.
Design ideas for a medium sized traditional formal open plan living room in Toronto with white walls, medium hardwood flooring, no fireplace, a stone fireplace surround, a built-in media unit, brown floors, a drop ceiling and wood walls.

Classic open plan living room in Minneapolis with white walls, carpet, a corner fireplace, a wall mounted tv, a wood ceiling and wood walls.
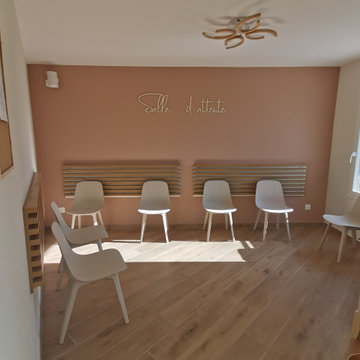
Salle d'attente agréable et lumineuse, dans des tons chauds
Inspiration for a classic living room in Marseille with beige walls, a wall mounted tv, wood walls and feature lighting.
Inspiration for a classic living room in Marseille with beige walls, a wall mounted tv, wood walls and feature lighting.
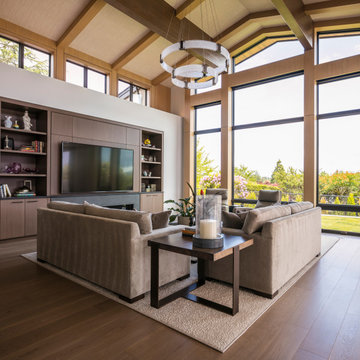
The living room resides in the back of the home with floor to ceiling windows, enhancing the views of Downtown Bellevue. A custom built-in entertainment system with a long, sleek fireplace create an enjoyable, warm space.
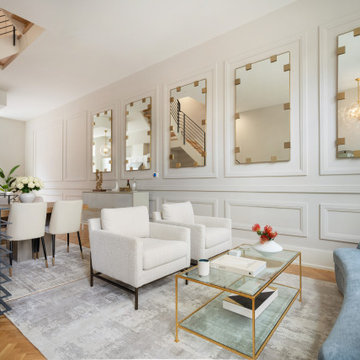
Reinforcing Henck Design’s classic modern style, large-scale mirrors line the living room walls, and applied moldings create a custom frame to add character to the otherwise empty and expansive main wall that unifies the living, dining, and kitchen spaces.

custom fireplace surround
custom built-ins
custom coffered ceiling
Inspiration for a large traditional formal open plan living room in Baltimore with white walls, carpet, a standard fireplace, a stone fireplace surround, a built-in media unit, white floors, a coffered ceiling and wood walls.
Inspiration for a large traditional formal open plan living room in Baltimore with white walls, carpet, a standard fireplace, a stone fireplace surround, a built-in media unit, white floors, a coffered ceiling and wood walls.

Heather Ryan, Interior Designer H.Ryan Studio - Scottsdale, AZ www.hryanstudio.com
Inspiration for an expansive traditional open plan living room in Phoenix with a reading nook, medium hardwood flooring, a corner fireplace, beige floors, beige walls, a concealed tv and wood walls.
Inspiration for an expansive traditional open plan living room in Phoenix with a reading nook, medium hardwood flooring, a corner fireplace, beige floors, beige walls, a concealed tv and wood walls.

david marlowe
Photo of an expansive classic formal open plan living room in Albuquerque with beige walls, medium hardwood flooring, a standard fireplace, a stone fireplace surround, no tv, multi-coloured floors, a vaulted ceiling and wood walls.
Photo of an expansive classic formal open plan living room in Albuquerque with beige walls, medium hardwood flooring, a standard fireplace, a stone fireplace surround, no tv, multi-coloured floors, a vaulted ceiling and wood walls.
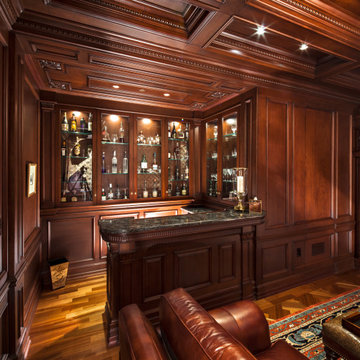
Using a similar mahogany stain for the entire interior, the incorporation of various detailed elements such as the crown moldings and brackets allows for the space to truly speak for itself. Centered around the inclusion of a coffered ceiling, the similar style and tone of all of these elements helps create a strong sense of cohesion within the entire interior.
For more projects visit our website wlkitchenandhome.com
.
.
.
#mediaroom #entertainmentroom #elegantlivingroom #homeinteriors #luxuryliving #luxuryapartment #finearchitecture #luxurymanhattan #luxuryapartments #luxuryinteriors #apartmentbar #homebar #elegantbar #classicbar #livingroomideas #entertainmentwall #wallunit #mediaunit #tvroom #tvfurniture #bardesigner #woodeninterior #bardecor #mancave #homecinema #luxuryinteriordesigner #luxurycontractor #manhattaninteriordesign #classicinteriors #classyinteriors
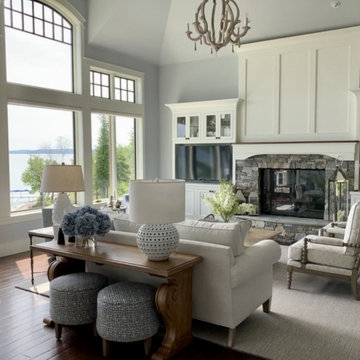
This is an example of a large traditional open plan living room in Detroit with grey walls, medium hardwood flooring, a standard fireplace, a stone fireplace surround, a built-in media unit, a vaulted ceiling and wood walls.
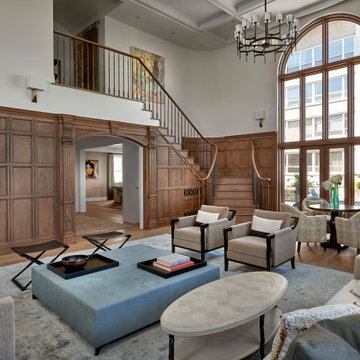
This is an example of an expansive classic living room in Chicago with light hardwood flooring, a coffered ceiling, panelled walls, wood walls, white walls and beige floors.
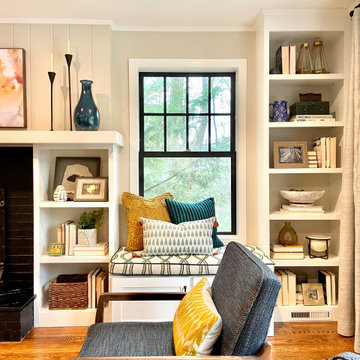
Medium sized classic enclosed living room in Other with beige walls, medium hardwood flooring, a standard fireplace, a brick fireplace surround, no tv, brown floors and wood walls.

This is an example of a large classic formal mezzanine living room in Chicago with white walls, dark hardwood flooring, a standard fireplace, a wooden fireplace surround, a wall mounted tv, brown floors, a coffered ceiling and wood walls.

Medium sized traditional open plan living room in Orange County with white walls, a standard fireplace, a stacked stone fireplace surround, brown floors, a vaulted ceiling, medium hardwood flooring and wood walls.
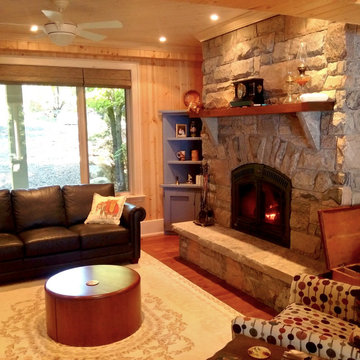
The Owners of this family cottage on Leonard Lake approached us to discuss a significant renovation, or a brand new cottage design.
The design goals expressed as priorities by the Owners included large windows for a bright interior connected to the natural surroundings. Other specific requests included: a Kitchen with views of the lake, open-concept common living spaces, a Dining Room to seat 10 to 12 comfortably, a cozy Living Room with stone fireplace, and two Porch/ Muskoka Room spaces to offer sanctuary & privacy from common areas during large gatherings.
Strong indoor/outdoor connection is provided from the cottage interior to the exterior deck and waterfront activity zone by large double sliding patio doors in the Muskoka Room, and the Dining Room.
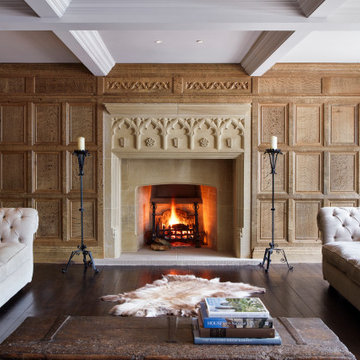
Making its first appearance into English fashions as late as the 15th Century, Oak panelling was first installed to add insulation to cold homes. It has now been adopted as a thing of beauty and adds an atmosphere to a room the likes of which are unparalleled. From the crude beauty found in early medieval oak panelling to the sophisticated elegance of the refined panelling produced in the Georgian era. We can design and make the perfect panelling to suit your property and allow you to add something truly beautiful to the timeline of your home. Contact us here to enquire further about panelling.

Keeping within the original footprint, the cased openings between the living room and dining room were widened to create better flow. Low built-in bookshelves were added below the windows in the living room, as well as full-height bookshelves in the dining room, both purposely matched to fit the home’s original 1920’s architecture. The wood flooring was matched and re-finished throughout the home to seamlessly blend the rooms and make the space look larger. In addition to the interior remodel, the home’s exterior received a new facelift with a fresh coat of paint and repairs to the existing siding.

View of Living Room, and Family Room beyond.
Photo of a medium sized traditional enclosed living room in Other with a music area, white walls, medium hardwood flooring, a standard fireplace, a stone fireplace surround, brown floors and wood walls.
Photo of a medium sized traditional enclosed living room in Other with a music area, white walls, medium hardwood flooring, a standard fireplace, a stone fireplace surround, brown floors and wood walls.

Design ideas for a classic formal living room in Atlanta with grey walls, medium hardwood flooring, a standard fireplace, a brick fireplace surround, no tv, brown floors, a wood ceiling and wood walls.
Traditional Living Room with Wood Walls Ideas and Designs
1