Traditional Look-out Basement Ideas and Designs
Refine by:
Budget
Sort by:Popular Today
1 - 20 of 4,145 photos
Item 1 of 3
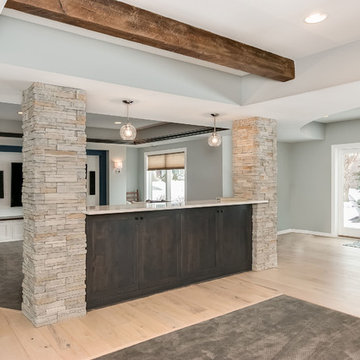
©Finished Basement Company
Design ideas for a large classic look-out basement in Minneapolis with grey walls, light hardwood flooring, a two-sided fireplace, a stone fireplace surround and beige floors.
Design ideas for a large classic look-out basement in Minneapolis with grey walls, light hardwood flooring, a two-sided fireplace, a stone fireplace surround and beige floors.

Luxe family game room with a mix of warm natural surfaces and fun fabrics.
Design ideas for an expansive classic look-out basement in Omaha with white walls, carpet, a two-sided fireplace, a stone fireplace surround, grey floors and a coffered ceiling.
Design ideas for an expansive classic look-out basement in Omaha with white walls, carpet, a two-sided fireplace, a stone fireplace surround, grey floors and a coffered ceiling.

This is an example of a medium sized traditional look-out basement in Grand Rapids with beige walls, vinyl flooring, a standard fireplace, a brick fireplace surround and grey floors.
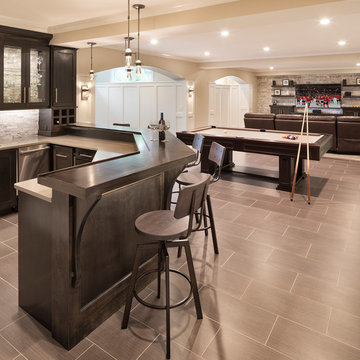
Jim Kruger Landmark Photography
Inspiration for a large traditional look-out basement in Chicago with beige walls, porcelain flooring, no fireplace and brown floors.
Inspiration for a large traditional look-out basement in Chicago with beige walls, porcelain flooring, no fireplace and brown floors.

This used to be a completely unfinished basement with concrete floors, cinder block walls, and exposed floor joists above. The homeowners wanted to finish the space to include a wet bar, powder room, separate play room for their daughters, bar seating for watching tv and entertaining, as well as a finished living space with a television with hidden surround sound speakers throughout the space. They also requested some unfinished spaces; one for exercise equipment, and one for HVAC, water heater, and extra storage. With those requests in mind, I designed the basement with the above required spaces, while working with the contractor on what components needed to be moved. The homeowner also loved the idea of sliding barn doors, which we were able to use as at the opening to the unfinished storage/HVAC area.

This NEVER used basement space was a dumping ground for the "stuff of life". We were tasked with making it more inviting. How'd we do?
Inspiration for a medium sized traditional look-out basement in Montreal with grey walls, vinyl flooring, a ribbon fireplace, a timber clad chimney breast, brown floors and exposed beams.
Inspiration for a medium sized traditional look-out basement in Montreal with grey walls, vinyl flooring, a ribbon fireplace, a timber clad chimney breast, brown floors and exposed beams.
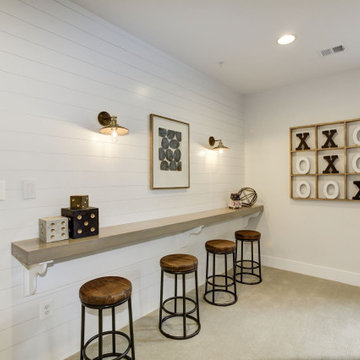
Inspiration for a large traditional look-out basement in DC Metro with a home bar, white walls, carpet, beige floors, no fireplace and tongue and groove walls.

Medium sized traditional look-out basement in New York with grey walls, laminate floors, no fireplace and brown floors.

Design ideas for an expansive traditional look-out basement in Kansas City with white walls, concrete flooring, no fireplace and grey floors.
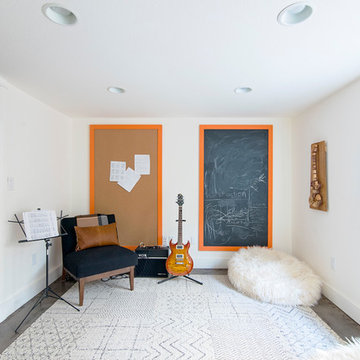
This is an example of a medium sized traditional look-out basement in Denver with white walls, concrete flooring and grey floors.
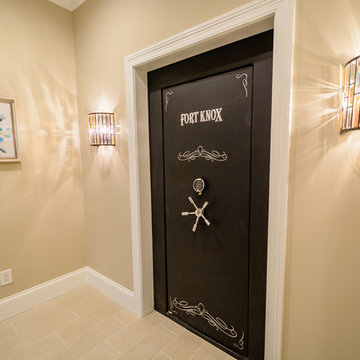
Inspiration for a large classic look-out basement in Raleigh with multi-coloured walls, porcelain flooring, no fireplace and beige floors.
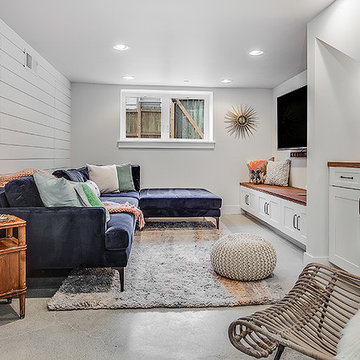
Inspiration for a classic look-out basement in Seattle with white walls and no fireplace.
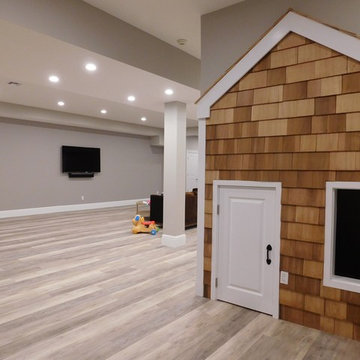
Design ideas for an expansive traditional look-out basement in New York with grey walls, vinyl flooring, grey floors and no fireplace.

Classic look-out basement in DC Metro with grey walls, dark hardwood flooring, a game room and a dado rail.
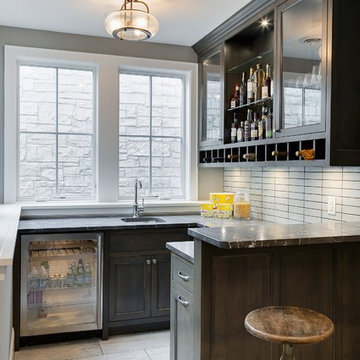
Photo of a medium sized traditional look-out basement in Minneapolis with grey walls, carpet and a home bar.

Expansive classic look-out basement in Salt Lake City with grey walls, medium hardwood flooring, a standard fireplace, a brick fireplace surround, brown floors and a game room.

Originally the client wanted to put the TV on one wall and the awesome fireplace on another AND have lots of seating for guests. We made the TV/Fireplace a focal point and put the biggest sectional we could in there.
Photo: Matt Kocourek
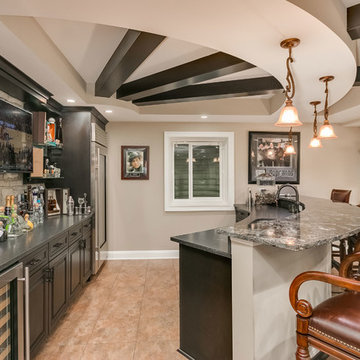
©Finished Basement Company
Photo of an expansive traditional look-out basement in Chicago with grey walls, dark hardwood flooring, a corner fireplace, a brick fireplace surround and brown floors.
Photo of an expansive traditional look-out basement in Chicago with grey walls, dark hardwood flooring, a corner fireplace, a brick fireplace surround and brown floors.
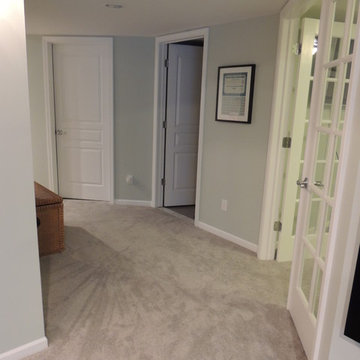
Photo of a medium sized classic look-out basement in Detroit with grey walls, carpet and no fireplace.

Design ideas for a medium sized classic look-out basement in Denver with grey walls, carpet, no fireplace and beige floors.
Traditional Look-out Basement Ideas and Designs
1