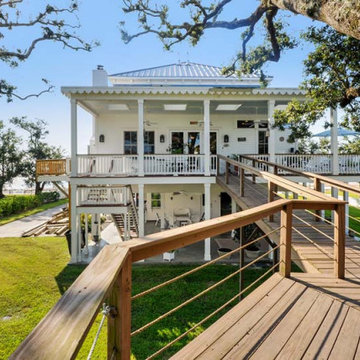Traditional Mixed Railing Terrace Ideas and Designs
Refine by:
Budget
Sort by:Popular Today
1 - 20 of 556 photos
Item 1 of 3

Medium sized classic back private and first floor mixed railing terrace in Minneapolis with a pergola.
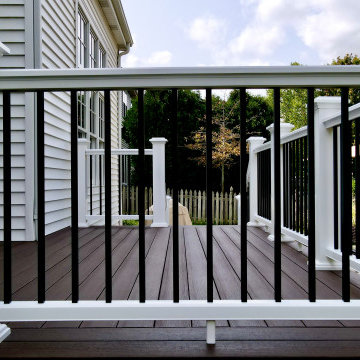
This no-maintenance deck made from Azek composite materials sure turned out great! These homeowners are happy and will certainly enjoy their new space.

Outdoor living room designed by Sue Oda Landscape Architect.
Photo: ilumus photography & marketing
Model: The Mighty Mighty Mellow, Milo McPhee, Esq.
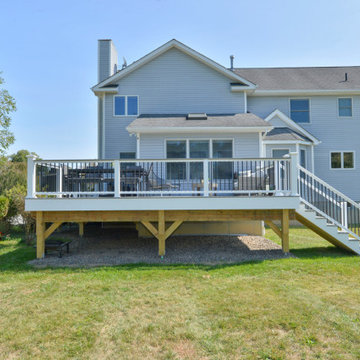
Inspiration for a large traditional back first floor mixed railing terrace in New York with no cover.

This lower level deck features Trex Lava Rock decking and Trex Trandscend guardrails. Our Homeowner wanted the deck to flow to the backyard with this expansive wrap around stair case which allows access onto the deck from almost anywhere. The we used Palram PVC for the riser material to create a durable low maintenance stair case. We finished the stairs off with Trex low voltage lighting. Our framing and Helical Pier application on this job allows for the installation of a future hot tub, and the Cedar pergola offers the privacy our Homeowners were looking for.

The pergola provides an opportunity for shade and privacy. Another feature of the pergola is that the downspout of the house runs through the pergola in order to drain into this integrated pond. The pond is designed with an overflow that empties into an adjacent rain garden when the water level rises.
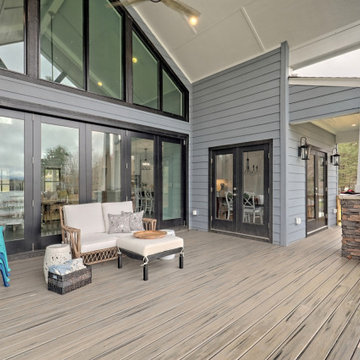
This custom home beautifully blends craftsman, modern farmhouse, and traditional elements together. The Craftsman style is evident in the exterior siding, gable roof, and columns. The interior has both farmhouse touches (barn doors) and transitional (lighting and colors).
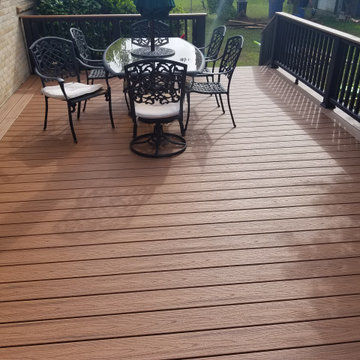
Medium sized traditional back ground level mixed railing terrace in Raleigh with no cover.
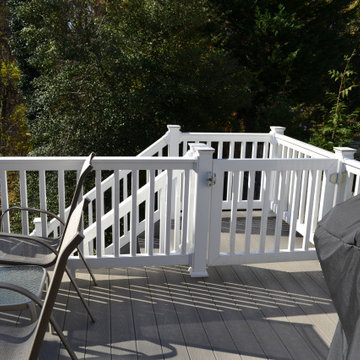
Design ideas for a large classic back first floor mixed railing terrace in Baltimore with a roof extension.
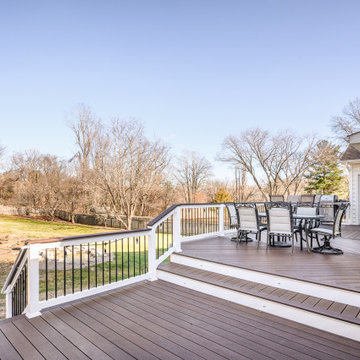
New sun deck with Fiberon Concordia Composite Deck Surface in diagonal pattern (Burnt Umber color) and new Wolf vinyl railing system with aluminum round balusters and deck board cocktail rail cap
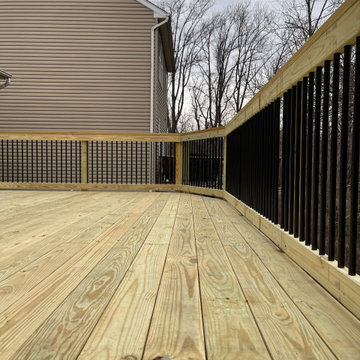
To accent your brand new deck, consider replacing traditional wooden balusters with matte black members!
This is an example of a large traditional back first floor mixed railing terrace in Baltimore.
This is an example of a large traditional back first floor mixed railing terrace in Baltimore.
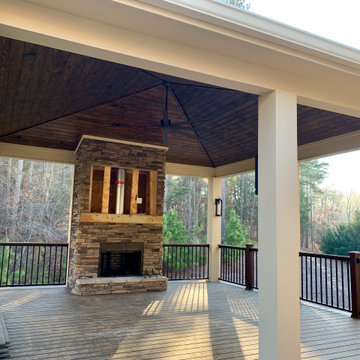
Inspiration for a large classic back first floor mixed railing terrace in Atlanta with a fireplace and a pergola.
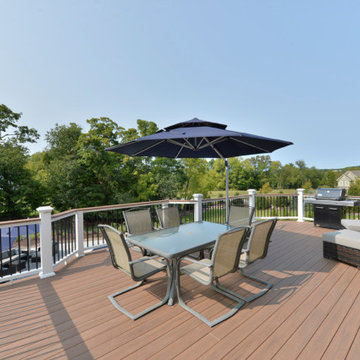
It started with a phone call inquiring about doing a basic deck remodel. When Chris Kehoe arrived on site to learn more about the home layout, budget, and timeline for the homeowners, it became clear that there was far more to the story.
The family was looking for more than just a deck replacement. They were looking to rebuild an outdoor living space that fit lifestyle. There was so much more than what you can input into a contact form that they were considering when reaching out to Orange County Deck Co. They were picturing their dream outdoor living space, which included:
- an inviting pool area
- stunning hardscape to separate spaces
- a secure, maintenance-free second level deck to improve home flow
- space under the deck that could double as hosting space with cover
- beautiful landscaping to enjoy while they sipped their glass of wine at sunset
Here’s how our team took this homeowner’s outdoor living space dreams and turned them into a reality.
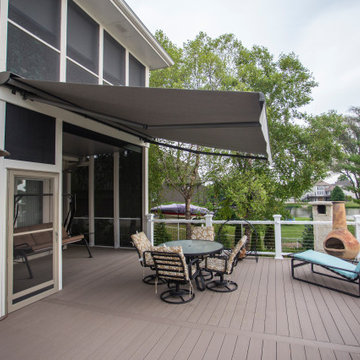
Leisurely Lake Life! From elegant entertaining to heated spa therapy, this is lake life at its finest. A stylish, maintenance-free deck features multilevel, motorized screens, retractable shade awnings and a dry deck ceiling for year-round outdoor enjoyment. Painted sunrises give way to daytime pool and patio parties, while stunning lakeside sunsets usher in sizzlin’ steaks on the grill, s’mores at the stone fireplace, and beautifully lit spa and landscape. It’s time to relax, recharge and rejuvenate!
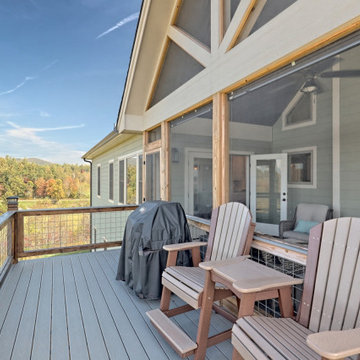
This craftsman style custom homes comes with a view! Features include a large, open floor plan, stone fireplace, and a spacious deck.
This is an example of a large traditional back first floor mixed railing terrace in Atlanta with a roof extension.
This is an example of a large traditional back first floor mixed railing terrace in Atlanta with a roof extension.
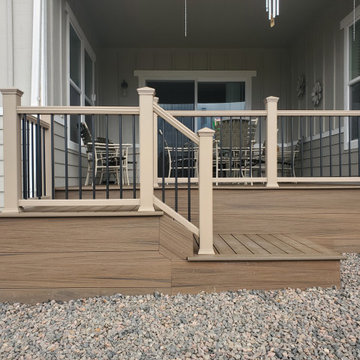
ground level deck with facia doen to ground
This is an example of a medium sized classic back ground level mixed railing terrace in Denver with skirting and no cover.
This is an example of a medium sized classic back ground level mixed railing terrace in Denver with skirting and no cover.
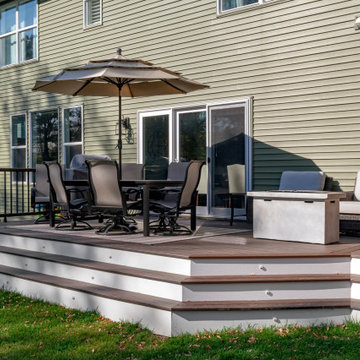
This lower level deck features Trex Lava Rock decking and Trex Trandscend guardrails. Our Homeowner wanted the deck to flow to the backyard with this expansive wrap around stair case which allows access onto the deck from almost anywhere. The we used Palram PVC for the riser material to create a durable low maintenance stair case. We finished the stairs off with Trex low voltage lighting. Our framing and Helical Pier application on this job allows for the installation of a future hot tub, and the Cedar pergola offers the privacy our Homeowners were looking for.
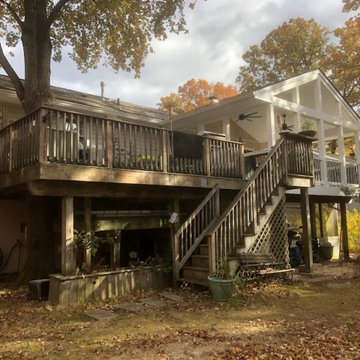
The finished Sunroom, we were able to build it over the existing deck.
Photo of a traditional back first floor mixed railing terrace in Baltimore with a roof extension.
Photo of a traditional back first floor mixed railing terrace in Baltimore with a roof extension.
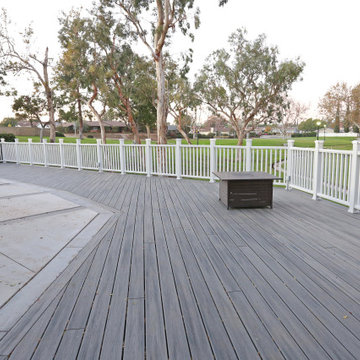
Example of a deck made with composite treated wood and a white railing installed with led lights.
Inspiration for an expansive traditional back private and first floor mixed railing terrace in Orange County with no cover.
Inspiration for an expansive traditional back private and first floor mixed railing terrace in Orange County with no cover.
Traditional Mixed Railing Terrace Ideas and Designs
1
