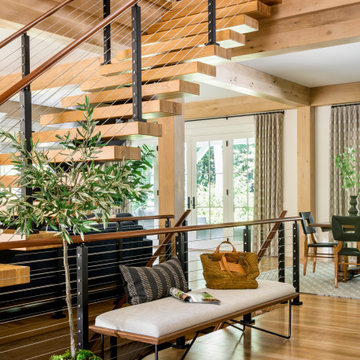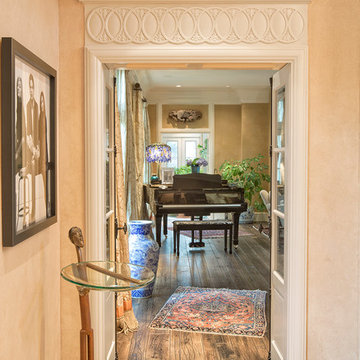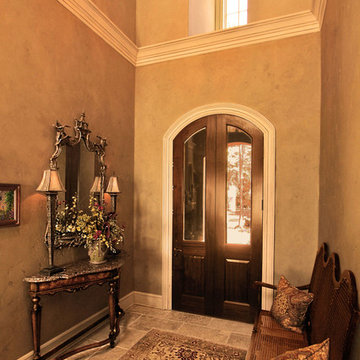Traditional Orange Entrance Ideas and Designs
Refine by:
Budget
Sort by:Popular Today
1 - 20 of 2,048 photos
Item 1 of 3

Project Details: We completely updated the look of this home with help from James Hardie siding and Renewal by Andersen windows. Here's a list of the products and colors used.
- Iron Gray JH Lap Siding
- Boothbay Blue JH Staggered Shake
- Light Mist JH Board & Batten
- Arctic White JH Trim
- Simulated Double-Hung Farmhouse Grilles (RbA)
- Double-Hung Farmhouse Grilles (RbA)
- Front Door Color: Behr paint in the color, Script Ink
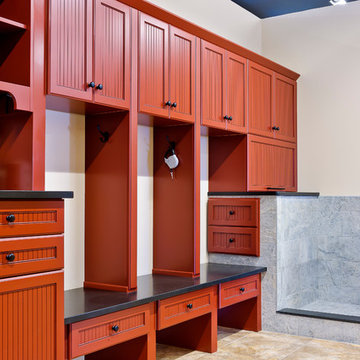
Inspiration for a large traditional boot room in Burlington with white walls and travertine flooring.
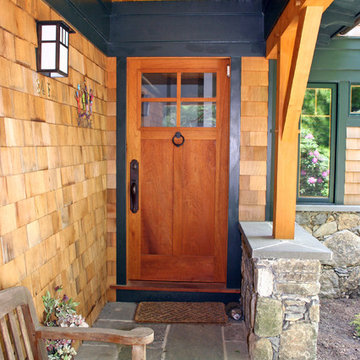
Inspiration for a classic front door in Providence with a single front door and a medium wood front door.

Photo of a medium sized traditional boot room in Other with multi-coloured walls, a single front door, a medium wood front door and grey floors.
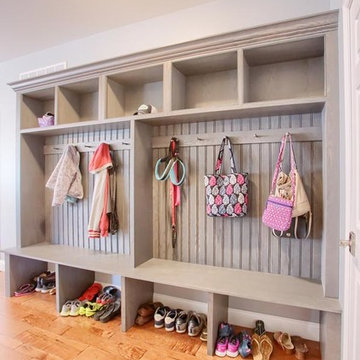
Mudroom Cabinets were custom designed by Jessica McAllister of Kountry Kraft for a transitional style entryway in Sinking Spring, Pennsylvania. The cabinets are crafted in Penn Line style out of Red Oak wood and finished in Gray Wolf 25° stain color. Across the top and bottom of the cabinets are storage units for hats, gloves and shoes. Antique pewter hooks from Top Knobs provide the perfect place to hang coats and bags. This mudroom cabinet system also includes a bench for sitting while putting on your shoes. Mudroom cabinets help keep clutter the kitchen and living areas clean because they create a dedicated space for the items that are typically taken off and put on when entering or exiting the house.

Mike Irby Photography
Design ideas for a large traditional foyer in Philadelphia with grey walls, medium hardwood flooring and a dado rail.
Design ideas for a large traditional foyer in Philadelphia with grey walls, medium hardwood flooring and a dado rail.
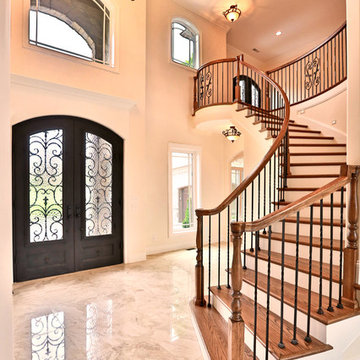
Inspiration for a large classic foyer in Nashville with white walls, marble flooring, a double front door and a metal front door.
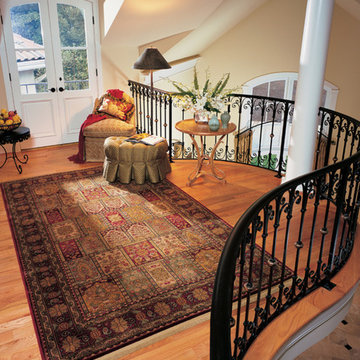
This entry features a beautiful oriental carpet over hardwood floors.
Inspiration for a large classic hallway in San Diego with carpet and white walls.
Inspiration for a large classic hallway in San Diego with carpet and white walls.
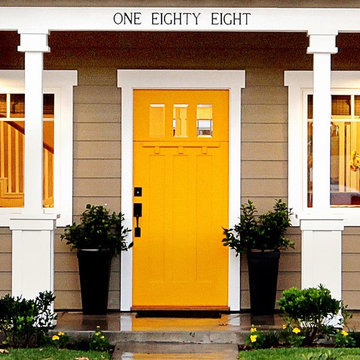
This is our front door. We took a traditional craftsman door solid wood and cut it to a dutch door split 70/30, just below the windows. Put internal hidden lock in the split.
This allows air movement privacy and the door remains locked if desired. The dead bolt is to low to reach over.
The door was painted BEHR-SUN RAY (S-G-340) Satin. The siding was painted with Behr Masonry, Stucco- Mississippi Mud (710D-5).
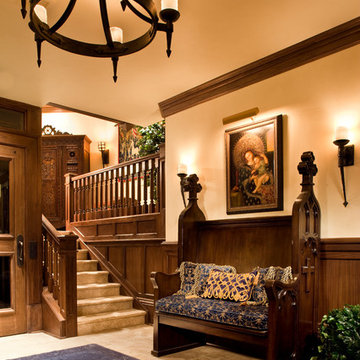
Peter Malinowski / InSite Architectural Photography
Inspiration for a large classic foyer in Santa Barbara with limestone flooring.
Inspiration for a large classic foyer in Santa Barbara with limestone flooring.
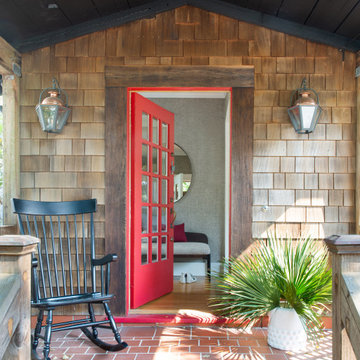
This lovely craftsman style home provided the perfect blank slate for us to elevate with our clients' personalities. On the "must haves" list was add color, make it approachable and cozy, and keep the sunshine pouring in. The front rooms open to each other, so creating a flow connecting the spaces was important - however, giving each space its own twist was priority.
We selected a bold red paint on the exterior of the front door and a classic, chevron-patterned, textured grasscloth for the Entry to set the stage. Lighting and furnishings were layered in for added pops of color and functionality.
The Living Room furnishings were selected to maximize seating and relaxation. We delivered on color with the addition of an uber comfy, lime green swivel chair and placed it bordering the Living Room and Dining Room so one could join both conversations. The Dining Room walls were painted a moody blue to create a backdrop for chic dinner parties and record listening sessions. Reupholstered vintage dining chairs brought their own stories to the table while a custom made buffet stores oodles of board games and records. Custom window treatments in both spaces added the necessary privacy while allowing the sun to shine through and create the perfect sunny spots for their sweet dog to nap. Adding in artwork provided the fun punctuations in these two areas.
When my client mentioned that she loves to sit out on the deck with a cup of tea and listen to the birds sing, my first thought was - let's have them join you inside! We reimagined the Breakfast Nook seating and created a custom banquette to perch on amongst the sweetest bird themed wallpaper. The Breakfast Nook's color palette of olive green and saturated orange paired with the lovely natural light is calming and perfectly reflective of our client's disposition.
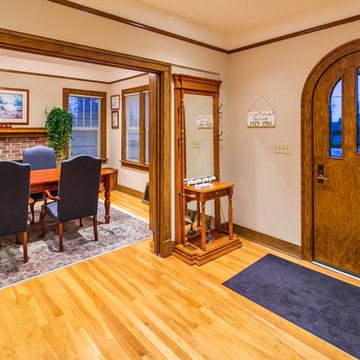
CLT collaborated with Telgenhoff & Oetgen CPA’s to add a 1900 square feet of office, conference, and processing space to the existing 100 year old Tutor Style house/office. CLT used a Bridge Connector that provided a seamless transition between new and old. CLT also used stucco to match the existing building along with lap siding to add texture and color variation. The building flows seamlessly on the interior and exterior thereby avoiding the appearance of a building addition. CLT provided complete design and construction services for this beautiful office addition.
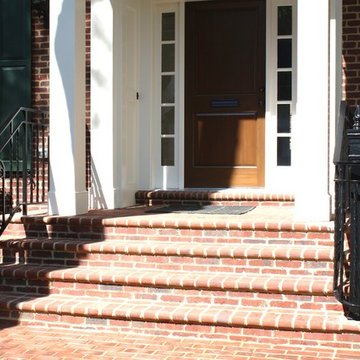
front porch hand rail photo by James Gunnell
Design ideas for a classic entrance in DC Metro.
Design ideas for a classic entrance in DC Metro.
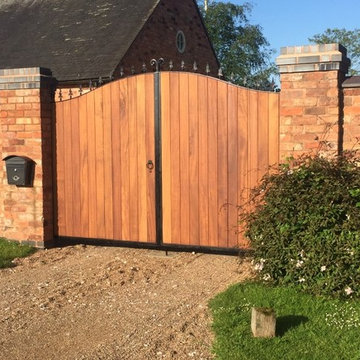
We offer a full range of "Prestige" sliding and driveway gates in a choice of material. See our sister website for our elegant range of designs, prices and installation (if required) costs.
www.PrestigeGatesUK.co.uk
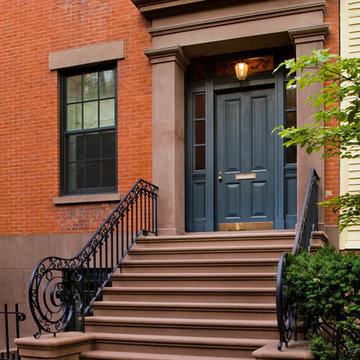
Francis Dzikowski
Inspiration for a medium sized classic front door in New York with a single front door and a black front door.
Inspiration for a medium sized classic front door in New York with a single front door and a black front door.
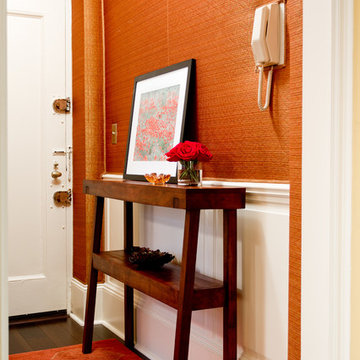
The Foyer:
Upholstered walls soften this space. Narrow rustic acacia wood table is both functional and beautiful.
Original Art by Linda Hubbard.
Glass Bowls and Dishes by Hudson Beach Glass.
Photo by Rikki Snyder
Traditional Orange Entrance Ideas and Designs
1

