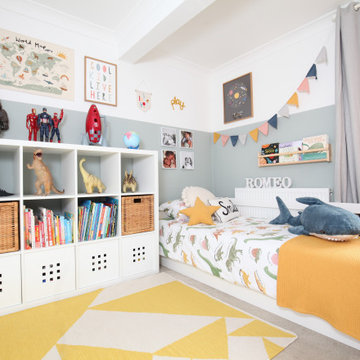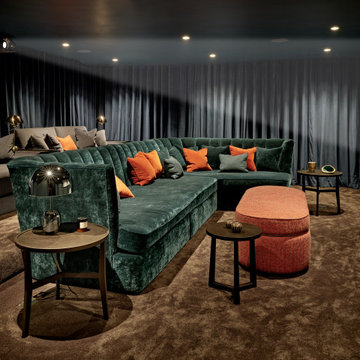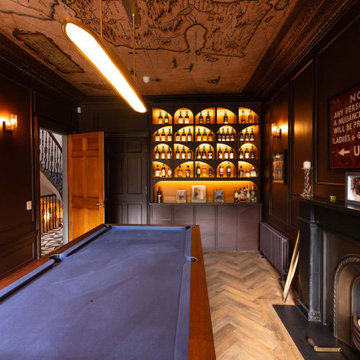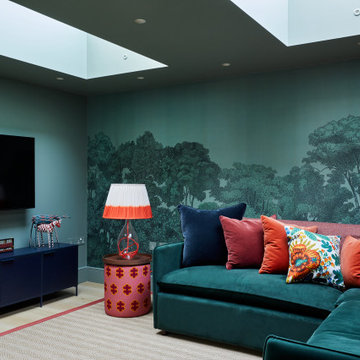Traditional Orange Home Design Photos

This is an example of a traditional grey and teal u-shaped kitchen in Essex with a belfast sink, shaker cabinets, blue cabinets, a breakfast bar, grey floors and white worktops.
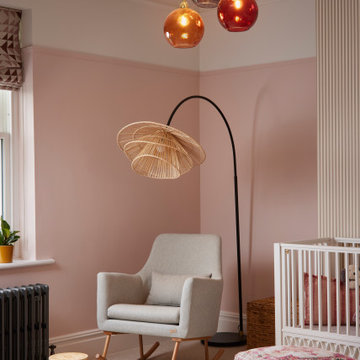
Design ideas for a classic nursery in Other with pink walls, carpet and feature lighting.

The Brief
Designer Aron was tasked with creating the most of a wrap-around space in this Brighton property. For the project an on-trend theme was required, with traditional elements to suit the required style of the kitchen area.
Every inch of space was to be used to fit all kitchen amenities, with plenty of storage and new flooring to be incorporated as part of the works.
Design Elements
To match the trendy style of this property, and the Classic theme required by this client, designer Aron has condured a traditional theme of sage green and oak. The sage green finish brings subtle colour to this project, with oak accents used in the window framing, wall unit cabinetry and built-in dresser storage.
The layout is cleverly designed to fit the space, whilst including all required elements.
Selected appliances were included in the specification of this project, with a reliable Neff Slide & Hide oven, built-in microwave and dishwasher. This client’s own Smeg refrigerator is a nice design element, with an integrated washing machine also fitted behind furniture.
Another stylistic element is the vanilla noir quartz work surfaces that have been used in this space. These are manufactured by supplier Caesarstone and add a further allure to this kitchen space.
Special Inclusions
To add to the theme of the kitchen a number of feature units have been included in the design.
Above the oven area an exposed wall unit provides space for cook books, with another special inclusion the furniture that frames the window. To enhance this feature Aron has incorporated downlights into the furniture for ambient light.
Throughout these inclusions, highlights of oak add a nice warmth to the kitchen space.
Beneath the stairs in this property an enhancement to storage was also incorporated in the form of wine bottle storage and cabinetry. Classic oak flooring has been used throughout the kitchen, outdoor conservatory and hallway.
Project Highlight
The highlight of this project is the well-designed dresser cabinet that has been custom made to fit this space.
Designer Aron has included glass fronted cabinetry, drawer and cupboard storage in this area which adds important storage to this kitchen space. For ambience downlights are fitted into the cabinetry.
The End Result
The outcome of this project is a great on-trend kitchen that makes the most of every inch of space, yet remaining spacious at the same time. In this project Aron has included fantastic flooring and lighting improvements, whilst also undertaking a bathroom renovation at the property.
If you have a similar home project, consult our expert designers to see how we can design your dream space.
Arrange an appointment by visiting a showroom or booking an appointment online.

The Island cabinet features solid Oak drawers internally with the top drawers lit for ease of use. Some clever storage here for Dressing room favourites.

A look favoured since ancient times, monochrome floors are trending once again. Use Butler to recreate the chequerboard look with its striking marble graphic. The crisp white Calacatta and opulent dark Marquina tiles work well on their own too.

A beautiful courtyard leading from this Georgian style house with huge copper planters & a stone surround pool. All British stone
Inspiration for an expansive classic courtyard full sun raised pond for summer in Oxfordshire with natural stone paving.
Inspiration for an expansive classic courtyard full sun raised pond for summer in Oxfordshire with natural stone paving.

This mesmerising floor in marble herringbone tiles, echos the Art Deco style with its stunning colour palette. Embracing our clients openness to sustainability, we installed a unique cabinet and marble sink, which was repurposed into a standout bathroom feature with its intricate detailing and extensive storage.

Peter Landers
Medium sized classic grey and pink living room in London with pink walls, medium hardwood flooring, a standard fireplace, a tiled fireplace surround, a wall mounted tv, brown floors and a chimney breast.
Medium sized classic grey and pink living room in London with pink walls, medium hardwood flooring, a standard fireplace, a tiled fireplace surround, a wall mounted tv, brown floors and a chimney breast.

Modern farmhouse kitchen design and remodel for a traditional San Francisco home include simple organic shapes, light colors, and clean details. Our farmhouse style incorporates walnut end-grain butcher block, floating walnut shelving, vintage Wolf range, and curvaceous handmade ceramic tile. Contemporary kitchen elements modernize the farmhouse style with stainless steel appliances, quartz countertop, and cork flooring.

Download our free ebook, Creating the Ideal Kitchen. DOWNLOAD NOW
The homeowners came to us looking to update the kitchen in their historic 1897 home. The home had gone through an extensive renovation several years earlier that added a master bedroom suite and updates to the front façade. The kitchen however was not part of that update and a prior 1990’s update had left much to be desired. The client is an avid cook, and it was just not very functional for the family.
The original kitchen was very choppy and included a large eat in area that took up more than its fair share of the space. On the wish list was a place where the family could comfortably congregate, that was easy and to cook in, that feels lived in and in check with the rest of the home’s décor. They also wanted a space that was not cluttered and dark – a happy, light and airy room. A small powder room off the space also needed some attention so we set out to include that in the remodel as well.
See that arch in the neighboring dining room? The homeowner really wanted to make the opening to the dining room an arch to match, so we incorporated that into the design.
Another unfortunate eyesore was the state of the ceiling and soffits. Turns out it was just a series of shortcuts from the prior renovation, and we were surprised and delighted that we were easily able to flatten out almost the entire ceiling with a couple of little reworks.
Other changes we made were to add new windows that were appropriate to the new design, which included moving the sink window over slightly to give the work zone more breathing room. We also adjusted the height of the windows in what was previously the eat-in area that were too low for a countertop to work. We tried to keep an old island in the plan since it was a well-loved vintage find, but the tradeoff for the function of the new island was not worth it in the end. We hope the old found a new home, perhaps as a potting table.
Designed by: Susan Klimala, CKD, CBD
Photography by: Michael Kaskel
For more information on kitchen and bath design ideas go to: www.kitchenstudio-ge.com

This newly built Old Mission style home gave little in concessions in regards to historical accuracies. To create a usable space for the family, Obelisk Home provided finish work and furnishings but in needed to keep with the feeling of the home. The coffee tables bunched together allow flexibility and hard surfaces for the girls to play games on. New paint in historical sage, window treatments in crushed velvet with hand-forged rods, leather swivel chairs to allow “bird watching” and conversation, clean lined sofa, rug and classic carved chairs in a heavy tapestry to bring out the love of the American Indian style and tradition.
Original Artwork by Jane Troup
Photos by Jeremy Mason McGraw

Some of my bedrooms.
This is an example of a traditional bedroom in Los Angeles with a standard fireplace, beige walls and a chimney breast.
This is an example of a traditional bedroom in Los Angeles with a standard fireplace, beige walls and a chimney breast.
Traditional Orange Home Design Photos
1





















