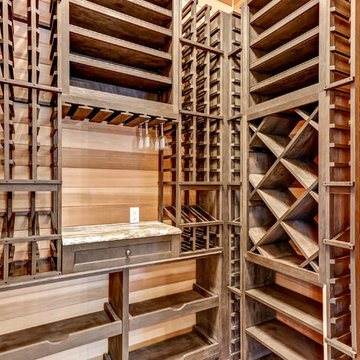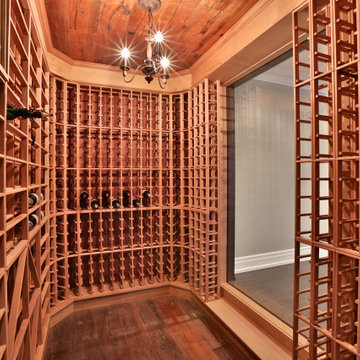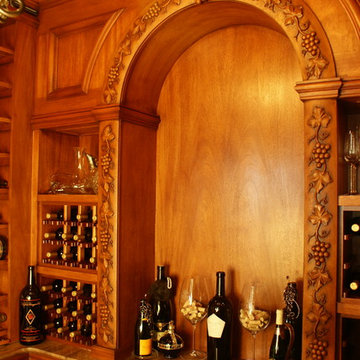Traditional Orange Wine Cellar Ideas and Designs
Refine by:
Budget
Sort by:Popular Today
141 - 160 of 1,396 photos
Item 1 of 3
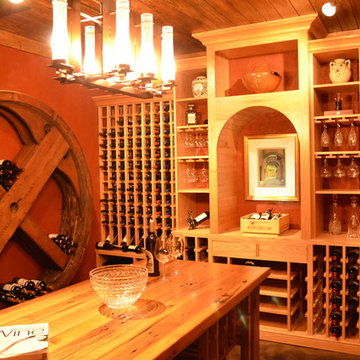
Donald Chapman, AIA,CMB
This unique project, located in Donalds, South Carolina began with the owners requesting three primary uses. First, it was have separate guest accommodations for family and friends when visiting their rural area. The desire to house and display collectible cars was the second goal. The owner’s passion of wine became the final feature incorporated into this multi use structure.
This Guest House – Collector Garage – Wine Cellar was designed and constructed to settle into the picturesque farm setting and be reminiscent of an old house that once stood in the pasture. The front porch invites you to sit in a rocker or swing while enjoying the surrounding views. As you step inside the red oak door, the stair to the right leads guests up to a 1150 SF of living space that utilizes varied widths of red oak flooring that was harvested from the property and installed by the owner. Guest accommodations feature two bedroom suites joined by a nicely appointed living and dining area as well as fully stocked kitchen to provide a self-sufficient stay.
Disguised behind two tone stained cement siding, cedar shutters and dark earth tones, the main level of the house features enough space for storing and displaying six of the owner’s automobiles. The collection is accented by natural light from the windows, painted wainscoting and trim while positioned on three toned speckled epoxy coated floors.
The third and final use is located underground behind a custom built 3” thick arched door. This climatically controlled 2500 bottle wine cellar is highlighted with custom designed and owner built white oak racking system that was again constructed utilizing trees that were harvested from the property in earlier years. Other features are stained concrete floors, tongue and grooved pine ceiling and parch coated red walls. All are accented by low voltage track lighting along with a hand forged wrought iron & glass chandelier that is positioned above a wormy chestnut tasting table. Three wooden generator wheels salvaged from a local building were installed and act as additional storage and display for wine as well as give a historical tie to the community, always prompting interesting conversations among the owner’s and their guests.
This all-electric Energy Star Certified project allowed the owner to capture all three desires into one environment… Three birds… one stone.
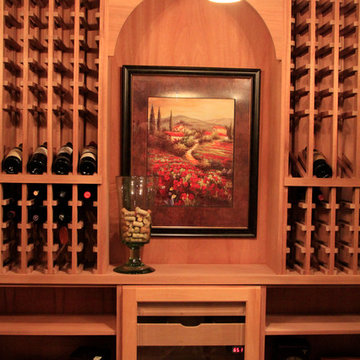
The wine cellar includes a humidor and combination of wine racks and open shelving.
-Photo by Jack Figgins
Medium sized traditional wine cellar in Columbus with storage racks.
Medium sized traditional wine cellar in Columbus with storage racks.
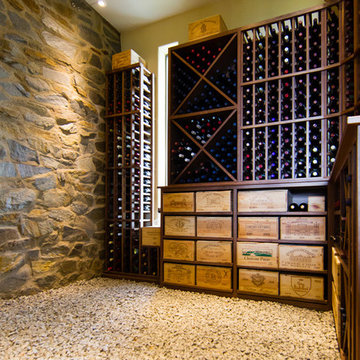
Perched in the foothills of Edna Valley, this single family residence was designed to fulfill the clients’ desire for seamless indoor-outdoor living. Much of the program and architectural forms were driven by the picturesque views of Edna Valley vineyards, visible from every room in the house. Ample amounts of glazing brighten the interior of the home, while framing the classic Central California landscape. Large pocketing sliding doors disappear when open, to effortlessly blend the main interior living spaces with the outdoor patios. The stone spine wall runs from the exterior through the home, housing two different fireplaces that can be enjoyed indoors and out.
Because the clients work from home, the plan was outfitted with two offices that provide bright and calm work spaces separate from the main living area. The interior of the home features a floating glass stair, a glass entry tower and two master decks outfitted with a hot tub and outdoor shower. Through working closely with the landscape architect, this rather contemporary home blends into the site to maximize the beauty of the surrounding rural area.
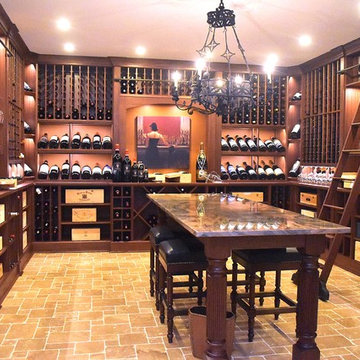
This is an example of an expansive traditional wine cellar in New York with travertine flooring, storage racks and beige floors.
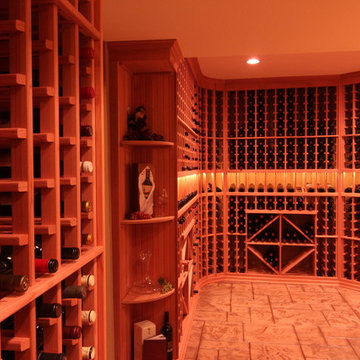
This large beautiful wine cellar was hand dug below grade. Each 5 gallon bucket of dirt carried out was tracked by notches on the piece of wood hanging on the wall (see additional pictures). In total, over 800 buckets of dirt were excavated to build this room to storing over 1200 bottles of wine. The custom wood door welcomes visitors into the wine cellar. The wine racking was made of All-Heart Redwood. A variety of racking elements were used to showcase and accommodate various size bottles such as a lit high reveal display, rope lighting, quarter rounds, Cooperage table top, stemware holder, custom cabinets and drawers, half-round display, curved corner, adjustable bins, box diamond bins, case storage, and picture boxes set into the racking.
The print on wall was taken by professional photographer Richard Duval - www.vinelines.com.
This photo taken by Inviniti Cellar Design - Kathy
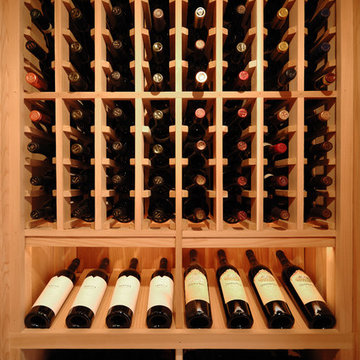
Bill Fish Photography
This is an example of a traditional wine cellar in Boston.
This is an example of a traditional wine cellar in Boston.
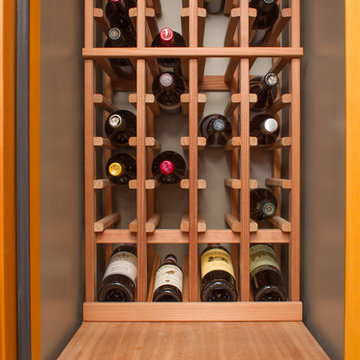
This closet was converted to a very small wine cellar for our Vancouver area client. Racking on the upper half was single bottle depth so as not to run into the cooling unit that is mounted through the header at the top of the cellar. We then went with double deep wine racking on the bottom half to increase capacity and create a serving area.
The racking used in this cellar was from our Blue Grouse modular series, modified to fit the space but keep costs down, as opposed to a fully-custom solution.
Learn more about the cooling system used for this small wine cellar at http://bluegrousewinecellars.com/winecoolers/koolspace.html
Blue Grouse Wine Cellars
1621 Welch St North Vancouver, BC V7P 3G9
+1 604-929-3180
bluegrousewinecellars.com
Photo Credit: Kent Kallberg
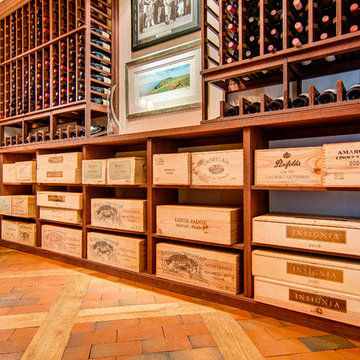
This is an example of a medium sized traditional wine cellar in Other with brick flooring and display racks.
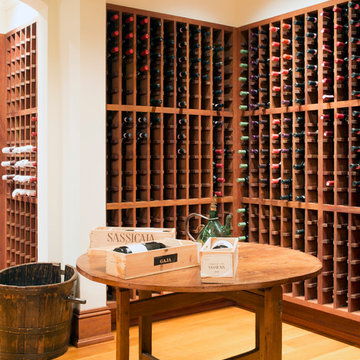
Photographer: Stacy Bass
State-of-the-art wine cellar features all the bells and whistles. High-tech, functional, and custom design accommodates extensive wine collection.
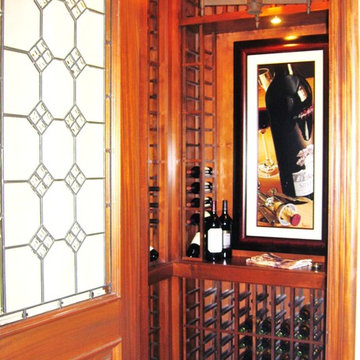
Rancho Pacifica California Home custom wine room, Interior Design with a Mediterranean Old World feel
This is an example of a traditional wine cellar in San Diego.
This is an example of a traditional wine cellar in San Diego.
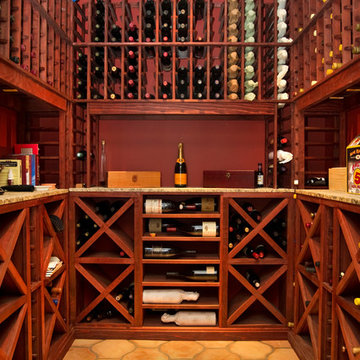
This wine cellar wraps around the space in a stately manner.
This is an example of a classic wine cellar in San Francisco.
This is an example of a classic wine cellar in San Francisco.
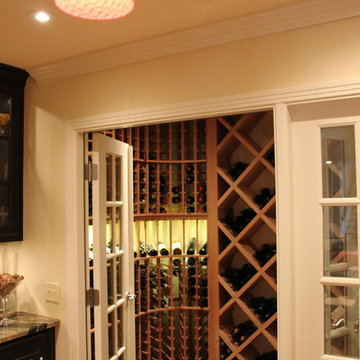
This project was a 6,800 square foot addition to a 1950s ranch home in Amarillo and it’s loaded with character. The remodeled spaces include new bedrooms, bathrooms, a kitchen, bar, wine room and other living areas. There are some very unique touches found in this remodel such as the custom stained glass windows of the homeowner’s family crest.
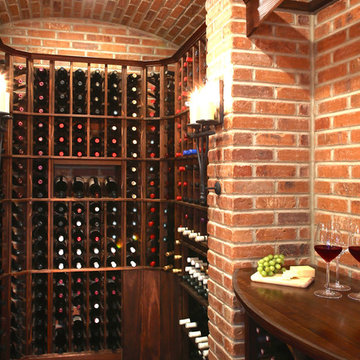
This is an example of a large traditional wine cellar in Philadelphia with storage racks.
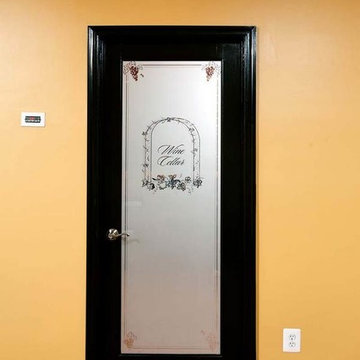
2011 NARI CAPITAL COTY FINALIST AWARD WINNER/2012 NATIONAL NARI COTY SOUTHEAST REGIONAL AWARD WINNER
This creative design involved converting a plain basement storage space into a wine cellar and tasting room for a couple that is changing their basement over to an adult “play” space. The basement already has a movie theater, exercise room, and a game table. They had been visiting local wineries and collecting for a future wine cellar of their own and now was the time.
The design needed to work around the existing ductwork for the main level, tie into the electrical panel and HVAC system, move the hot water heater and furnace with associated ductwork, and hide the sump pump in the corner. It also included an upgraded look to the cabinetry and shelving. The space needed to be insulated and waterproofed to maintain constant temperature.
The remodel connected to the existing electrical system, adding a split cooling system to their existing HVAC. The HVAC for the cellar has its own ductwork and compressor system, but ties into the existing system for drainage. Cabinetry was modified to conceal the sump pump in the corner, as well as cut to fit around the overhead duct work that cut across the middle of the ceiling. Miniature LED lights were installed along the shelving to give a glow so the labels could be read. The tasting table has a granite top with a barrel curved edge.
Small touches added to the cabinetry and racks make this a custom designed cellar. Textures in the tile pick up on the wood grain of the mahogany racking. The custom insulated door has a frosted design. There are a variety of lights used, all on timer, including the LEDs, recessed and puck lights over the tasting area. The raised tumble limestone and the rest of the design, makes it unique to these homeowners.
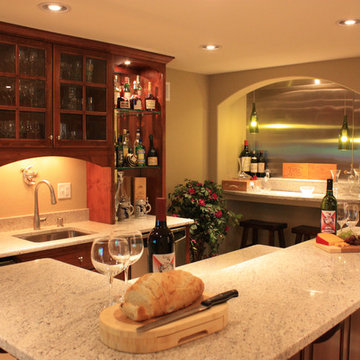
Basement Wine Cellar and Entertainment Area.
This is an example of a classic wine cellar in Milwaukee.
This is an example of a classic wine cellar in Milwaukee.
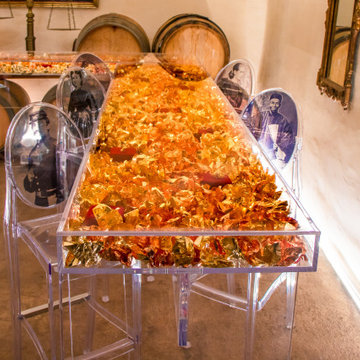
The prolific vintner Jean-Charles Boisset owns several wineries throughout the world; about half a dozen of them in the Napa and Sonoma counties. His unique style and attention to detail have made his wineries and tasting rooms some of the most frequented in California’s wine country.
Architectural Plastics has worked with Boisset to design and create bespoke pieces for several of his Northern California locations. This ongoing partnership has been a personal favorite of the Architectural Plastics design and fabrication team.
These acrylic tasting tables are made using thick gauges of clear acrylic, polished and glued together. The tops are hollow and secret openings allow them to be stuffed with gold foil and jewelry for the visitors to enjoy.
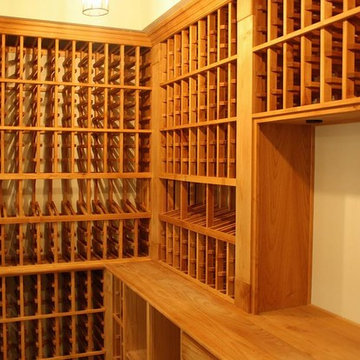
Design ideas for a medium sized traditional wine cellar in Los Angeles with storage racks and medium hardwood flooring.
Traditional Orange Wine Cellar Ideas and Designs
8
