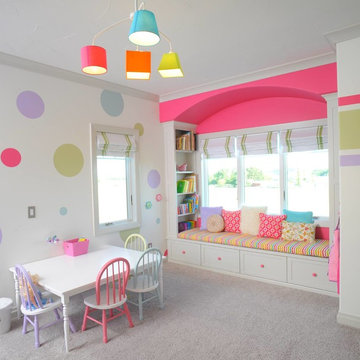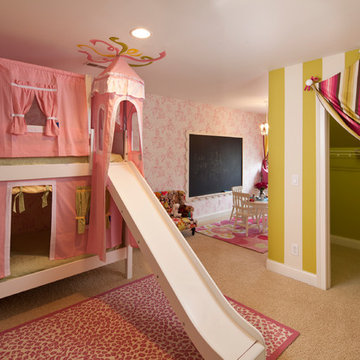Traditional Playroom Ideas and Designs
Refine by:
Budget
Sort by:Popular Today
141 - 160 of 3,244 photos
Item 1 of 3
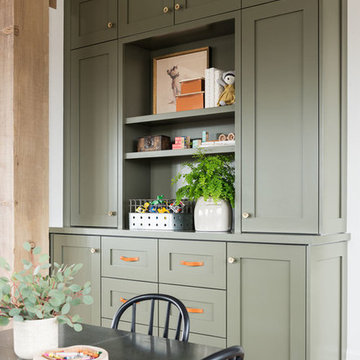
Photo of a large classic gender neutral playroom in Salt Lake City with white walls, medium hardwood flooring and brown floors.
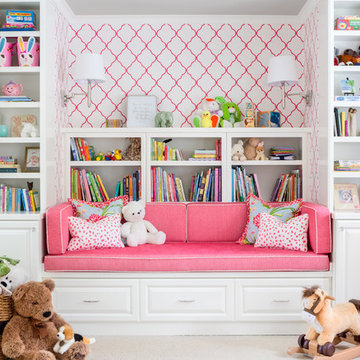
WE Studio Photography
Design ideas for an expansive classic kids' bedroom for girls in Seattle with grey walls, carpet and beige floors.
Design ideas for an expansive classic kids' bedroom for girls in Seattle with grey walls, carpet and beige floors.
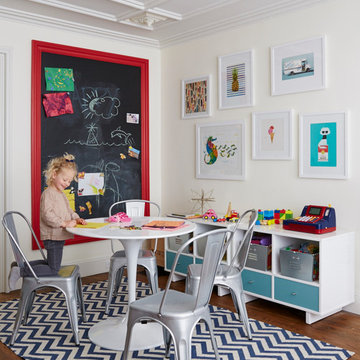
David Land
This is an example of a traditional gender neutral playroom in New York with white walls and medium hardwood flooring.
This is an example of a traditional gender neutral playroom in New York with white walls and medium hardwood flooring.
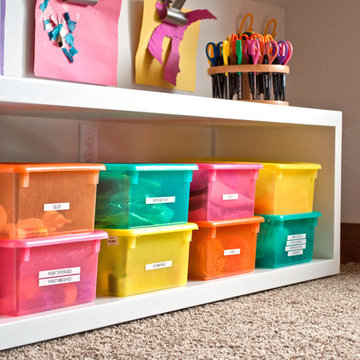
The goal for this light filled finished attic was to create a play space where two young boys could nurture and develop their creative and imaginative selves. A neutral tone was selected for the walls as a foundation for the bright pops of color added in furnishings, area rug and accessories throughout the room. We took advantage of the room’s interesting angles and created a custom chalk board that followed the lines of the ceiling. Magnetic circles from Land of Nod add a playful pop of color and perfect spot for magnetic wall play. A ‘Space Room’ behind the bike print fabric curtain is a favorite hideaway with a glow in the dark star filled ceiling and a custom litebrite wall. Custom Lego baseplate removable wall boards were designed and built to create a Flexible Lego Wall. The family was interested in the concept of a Lego wall but wanted to keep the space flexible for the future. The boards (designed by Jennifer Gardner Design) can be moved to the floor for Lego play and then easily hung back on the wall with a cleat system to display their 3-dimensional Lego creations! This room was great fun to design and we hope it will provide creative and imaginative play inspiration in the years to come!
Designed by: Jennifer Gardner Design
Photography by: Marcella Winspear
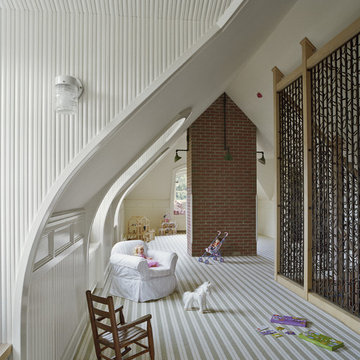
Photo: Bilyana Dimitrova Photography ©2004
Design ideas for a traditional playroom in New York.
Design ideas for a traditional playroom in New York.
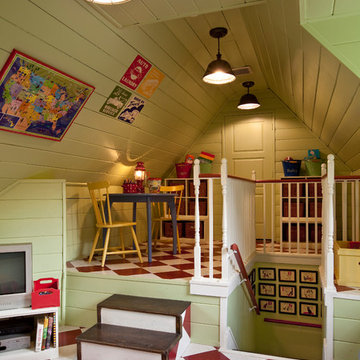
This is an example of a classic gender neutral playroom in Los Angeles with green walls and multi-coloured floors.
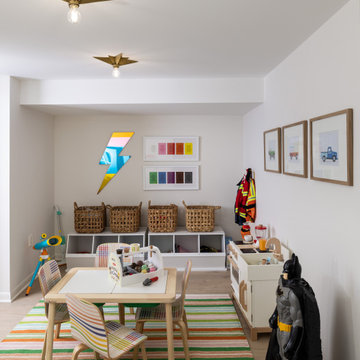
Our client’s goal was to work on some of the remaining spaces of the home that had not yet been remodeled to the aesthetic of the homeowners.
They were seeking a more cohesive design element throughout the home and were very much in need of more functional spaces with better storage.
By eliminating the built-in tub in the primary bathroom we were able to expand the footprint of the shower to the limits of the skylight for a sinuous transition.
We added a tall storage cabinet for bath items, linens and also the concealed housing for the steam shower components.
The vanity was extended to the window for more storage and a second sink making the shared space much more enjoyable. The high end finishes of marble, quarter sawn white oak, and terracotta tiles helped elevate the feel of the space to be in line with the rest of the primary suite.
In the basement, finishing out some of the unfinished space with bright, clean, and low maintenance finishes helped to expand the livable footprint of the basement and created the perfect opportunity for a very fun “tiny house”.
This, along with an updated and fully finished living space, created a very inviting and comfortable family space for adults and children to enjoy together.
The laundry room turned out beautifully with a soft and interesting palette. We utilized every corner of the room to facilitate laundry basket storage, a fold-down folding table, open and closet storage and hidden hanging rod for drying clothes.
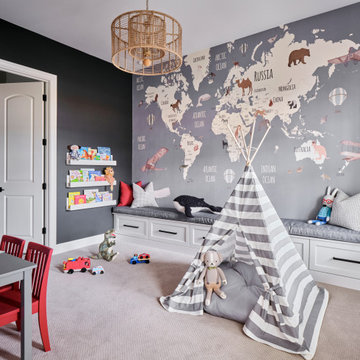
Our clients desired a fun and whimsical space for their boys playroom, but wanted it to be gender neutral for possible future children. We started with this fun map of the world wallpaper mural and designed a custom built in storage bench beneath it to easily tuck toys away. A custom bench seat cushion and bright throw pillows make it a cozy spot to curl up with a book. Custom bookshelves hold lots of favorite kids books, while a chalk board wall encourages fun and imagination. A play table and bright red chairs tie into the red bench pillows. Finally, a fun striped play tent completes the space and a woven chandelier adds the finishing touch.
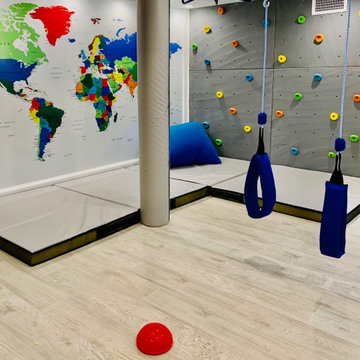
This is an example of a medium sized traditional gender neutral kids' bedroom in New York with white walls, laminate floors, grey floors, a coffered ceiling and wood walls.
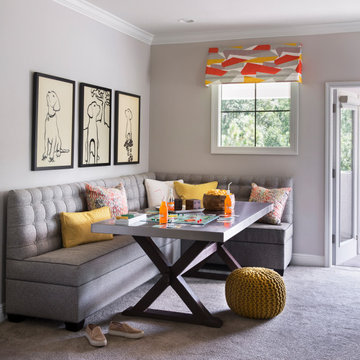
For a canine loving family, a dog themed playroom was the logical choice. With two boys and a girl, the gender neutral theme works for all of the kids. The large stainless steel table and tufted banquette provide a place for snacks and family game night. Decorative awnings were created with a colorful abstracted fabric in orange, yellow, white, and lavender. Double doors open to a covered second floor porch overlooking a green space.
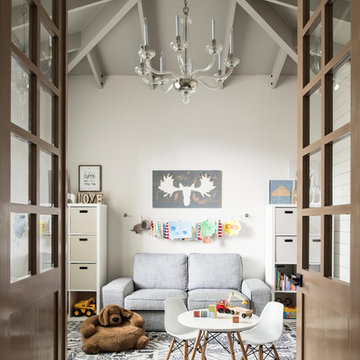
Inspiration for a classic gender neutral kids' bedroom in Orlando with white walls, carpet and blue floors.
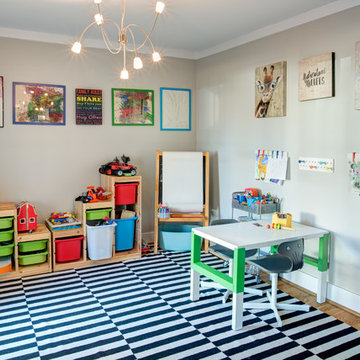
Stuart Jones Photography
Photo of a traditional gender neutral kids' bedroom in Raleigh with grey walls and light hardwood flooring.
Photo of a traditional gender neutral kids' bedroom in Raleigh with grey walls and light hardwood flooring.
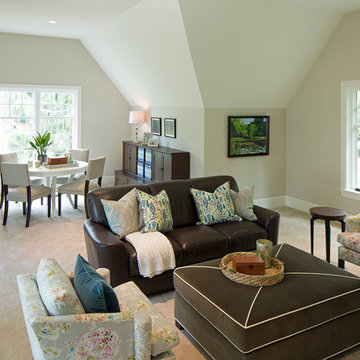
Landmark Photography
This is an example of a large classic gender neutral kids' bedroom in Minneapolis with beige walls and carpet.
This is an example of a large classic gender neutral kids' bedroom in Minneapolis with beige walls and carpet.
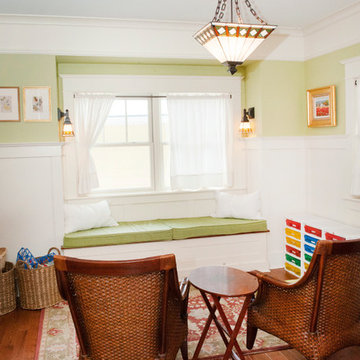
Elizabeth Wight, E.Wight Photo
This is an example of a medium sized classic gender neutral kids' bedroom in Detroit with green walls and medium hardwood flooring.
This is an example of a medium sized classic gender neutral kids' bedroom in Detroit with green walls and medium hardwood flooring.
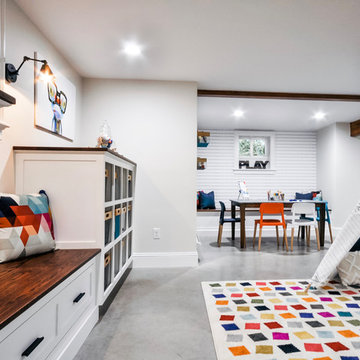
Playroom & craft room: We transformed a large suburban New Jersey basement into a farmhouse inspired, kids playroom and craft room. Kid-friendly custom millwork cube and bench storage was designed to store ample toys and books, using mixed wood and metal materials for texture. The vibrant, gender-neutral color palette stands out on the neutral walls and floor and sophisticated black accents in the art, mid-century wall sconces, and hardware. Bold color midcentury chairs and a scalloped wallpaper invite creativity to the craft room, and the addition of a teepee to the play area was the perfect, fun finishing touch!
This kids space is adjacent to an open-concept family-friendly media room, which mirrors the same color palette and materials with a more grown-up look. See the full project to view media room.
Photo Credits: Erin Coren, Curated Nest Interiors
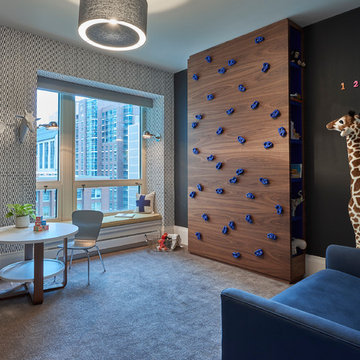
Traditional gender neutral playroom in Chicago with black walls, carpet and grey floors.
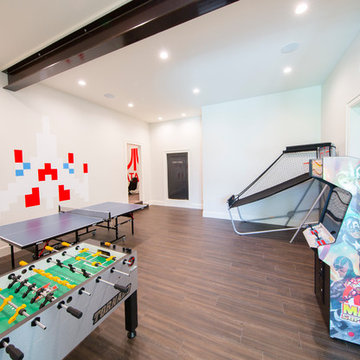
Custom Home Design by Joe Carrick Design. Built by Highland Custom Homes. Photography by Nick Bayless Photography
Design ideas for a large traditional gender neutral kids' bedroom in Salt Lake City with white walls and dark hardwood flooring.
Design ideas for a large traditional gender neutral kids' bedroom in Salt Lake City with white walls and dark hardwood flooring.
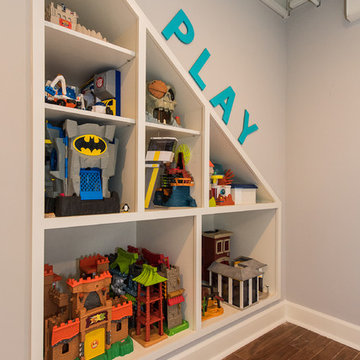
The homeowners were ready to renovate this basement to add more living space for the entire family. Before, the basement was used as a playroom, guest room and dark laundry room! In order to give the illusion of higher ceilings, the acoustical ceiling tiles were removed and everything was painted white. The renovated space is now used not only as extra living space, but also a room to entertain in.
Photo Credit: Natan Shar of BHAMTOURS
Traditional Playroom Ideas and Designs
8
