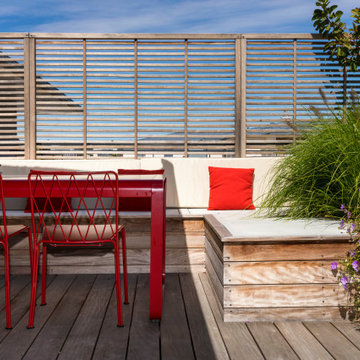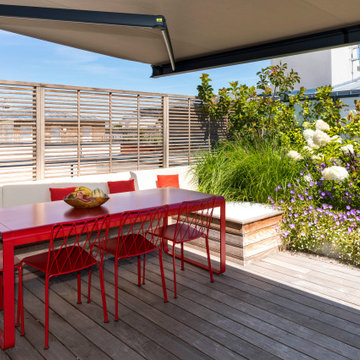Traditional Private Terrace Ideas and Designs

The Fox family wanted to have plenty of entertainment space in their backyard retreat. We also were able to continue using the landscape lighting to help the steps be visible at night and also give a elegant and modern look to the space.

This lower level deck features Trex Lava Rock decking and Trex Trandscend guardrails. Our Homeowner wanted the deck to flow to the backyard with this expansive wrap around stair case which allows access onto the deck from almost anywhere. The we used Palram PVC for the riser material to create a durable low maintenance stair case. We finished the stairs off with Trex low voltage lighting. Our framing and Helical Pier application on this job allows for the installation of a future hot tub, and the Cedar pergola offers the privacy our Homeowners were looking for.
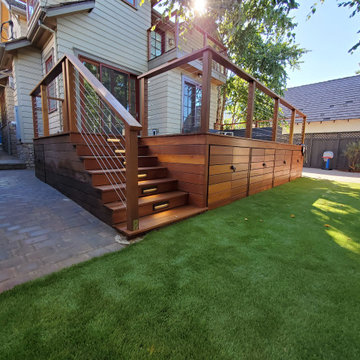
Medium sized traditional back private and ground level mixed railing terrace in Other.
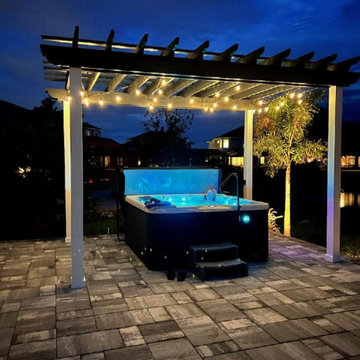
This is a traditional Spa under a Pergola!
Inspiration for a medium sized traditional back private and ground level wood railing terrace in Other with a pergola.
Inspiration for a medium sized traditional back private and ground level wood railing terrace in Other with a pergola.

Medium sized classic back private and first floor mixed railing terrace in Minneapolis with a pergola.

Even as night descends, the new deck and green plantings feel bright and lively.
Photo by Meghan Montgomery.
Design ideas for a large classic back private and ground level metal railing terrace in Seattle with a roof extension.
Design ideas for a large classic back private and ground level metal railing terrace in Seattle with a roof extension.

The pergola provides an opportunity for shade and privacy. Another feature of the pergola is that the downspout of the house runs through the pergola in order to drain into this integrated pond. The pond is designed with an overflow that empties into an adjacent rain garden when the water level rises.
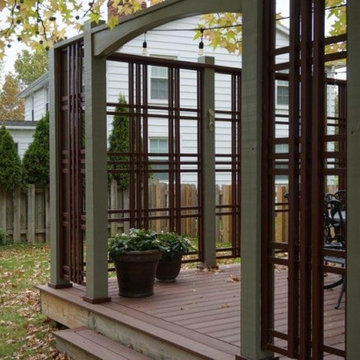
Custom privacy screening around composite deck. Wood fencing with gates connect neighboring yards.
Design ideas for a large classic back private and ground level wood railing terrace in Cleveland with a pergola.
Design ideas for a large classic back private and ground level wood railing terrace in Cleveland with a pergola.
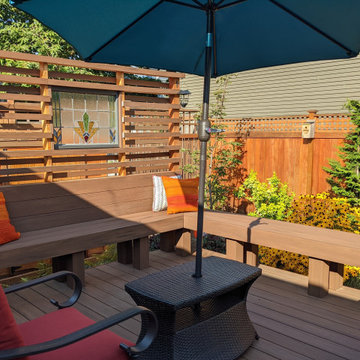
Design ideas for a small classic back private wood railing terrace in Seattle with no cover.
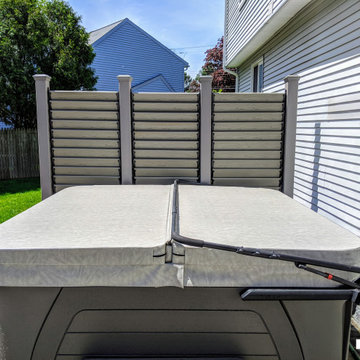
"Just a quick note to say “Thank You!” for your guidance and support these past several weeks. Our new Privacy Panel came out even better than I had envisioned and has received rave reviews from everyone who has seen it. You might recall that it is constructed entirely out of Trex (except for pressure-treated 4x4s inside the Trex sleeves) so the annual maintenance will be something like “Wash wall with sudsy water.” Exactly what I wanted!"

The covered, composite deck with ceiling heaters and gas connection, provides year-round outdoor living.
Design ideas for a traditional back private and ground level terrace in Seattle with a roof extension.
Design ideas for a traditional back private and ground level terrace in Seattle with a roof extension.
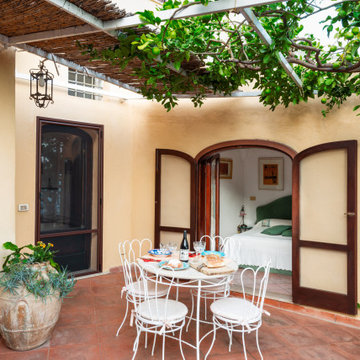
Terrazzino | Terrace
Medium sized traditional side private terrace in Naples with a pergola.
Medium sized traditional side private terrace in Naples with a pergola.
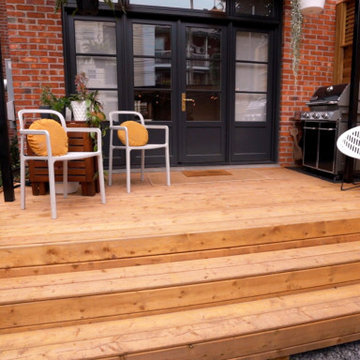
L'objectif de ce projet était d'apporter de l'intimité et de la polyvalence à une cour arrière en duplex avec l'installation d'un nouveau patio, d'un jardin, d'un cabanon et d'une clôture en bois traité.
Le projet comprenait l'enlèvement du sol existant, l'aménagement paysager, l'installation de clôtures, la construction d'un patio et d'un cabanon. Le client en a également profité pour installer une borne de recharge pour son véhicule électrique.
__________
The aim of this project was to bring intimacy and versatility to a duplex backyard with the installation of a new patio, garden, shed, and fencing sourced from treated woods.
The project involved removing the existing soil, landscaping, installing fences, building a patio and a shed. The client also took the opportunity to install a charging station for their electric vehicle.
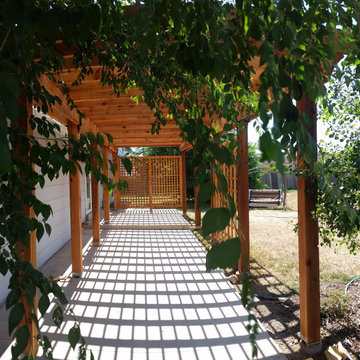
K&A Construction has completed hundreds of decks over the years. This is a sample of some of those projects in an easy to navigate project. K&A Construction takes pride in every deck, pergola, or outdoor feature that we design and construct. The core tenant of K&A Construction is to create an exceptional service and product for an affordable rate. To achieve this goal we commit ourselves to exceptional service, skilled crews, and beautiful products.
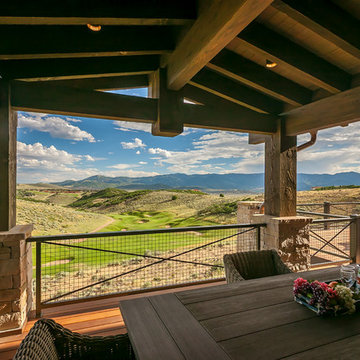
With views like these, a huge porch for dining, relaxing and entertaining was a must. With both covered and uncovered porch space, this area can be used year round.
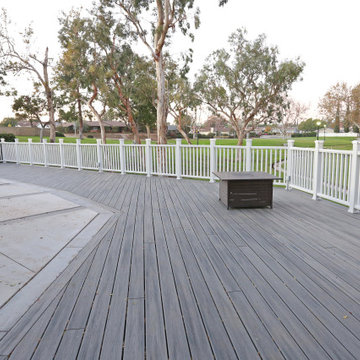
Example of a deck made with composite treated wood and a white railing installed with led lights.
Inspiration for an expansive traditional back private and first floor mixed railing terrace in Orange County with no cover.
Inspiration for an expansive traditional back private and first floor mixed railing terrace in Orange County with no cover.
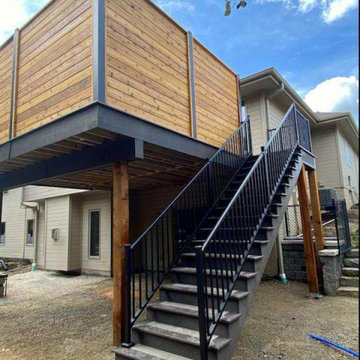
Azek composite deck, complete with aluminum handrails and custom built 7 foot tall privacy fence. Featuring custom inlays, in offset color options.
Inspiration for a medium sized traditional back private and first floor metal railing terrace in Omaha with no cover.
Inspiration for a medium sized traditional back private and first floor metal railing terrace in Omaha with no cover.
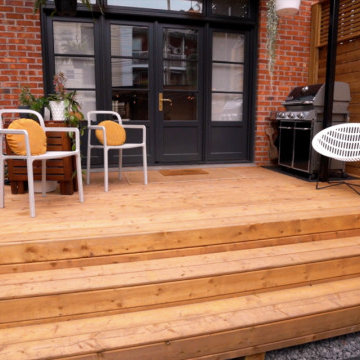
The aim of this project was to bring intimacy and versatility to a duplex backyard with the addition of a new patio, garden, shed, and fence, sourced from treated wood. This project involved removing the existing soil, landscaping, installing fences, building a patio and a shed. The client also took the opportunity to install a charging station for their electric vehicle.
Deck - small craftsman backyard ground level privacy deck idea in Toronto - Houzz
Traditional Private Terrace Ideas and Designs
1
