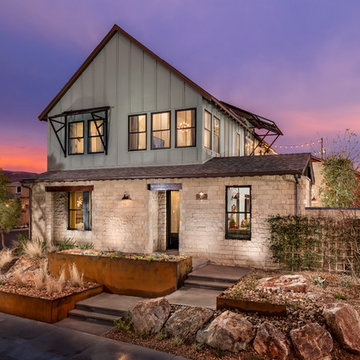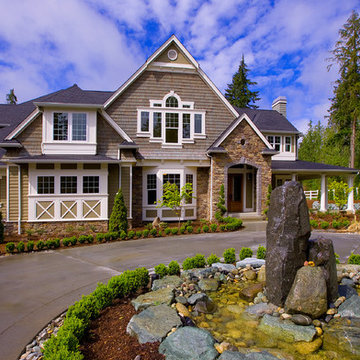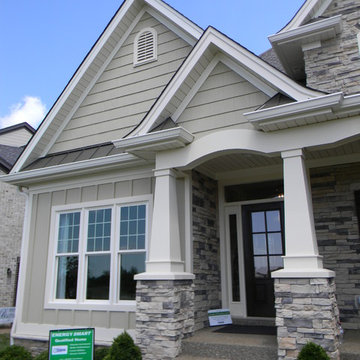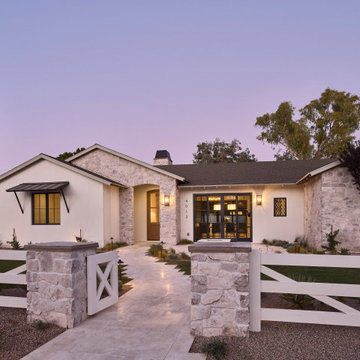Traditional Purple House Exterior Ideas and Designs
Refine by:
Budget
Sort by:Popular Today
1 - 20 of 1,612 photos
Item 1 of 3

Photo of a white classic two floor detached house in Surrey with a pitched roof, a shingle roof and a red roof.

Photo: Sarah Greenman © 2013 Houzz
This is an example of a green classic house exterior in Dallas.
This is an example of a green classic house exterior in Dallas.

Modern extension on a heritage home in Deepdene featuring balcony overlooking pool area
Photo of a large and black classic two floor detached house in Melbourne with wood cladding, a flat roof, a metal roof and a black roof.
Photo of a large and black classic two floor detached house in Melbourne with wood cladding, a flat roof, a metal roof and a black roof.
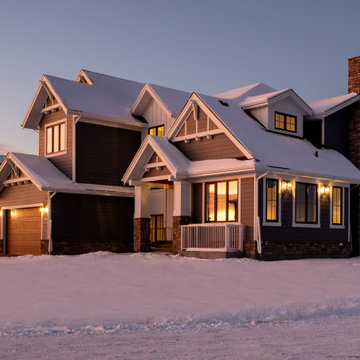
Craftsman Custom Home
Calgary, Alberta
Front/Side Perspective
Design ideas for a medium sized and blue traditional two floor detached house in Calgary with a pitched roof, a shingle roof and wood cladding.
Design ideas for a medium sized and blue traditional two floor detached house in Calgary with a pitched roof, a shingle roof and wood cladding.
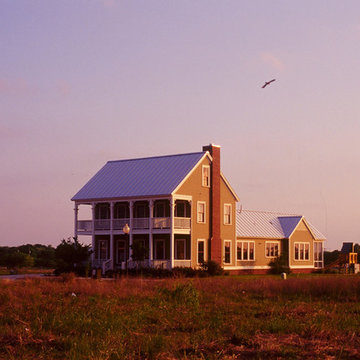
Located on a small lot in a Traditional Neighborhood Development in New Braunfels, this award-winning house recalls similar Folk Victorian houses in town that were built from the mid-1800s into the early 1900s.
The main body of the house is organized in a 5-bay center hall arrangement. The 1-story parts of the house were designed to appear as if they had been added to the rear of the main house over a period of time.
The house is 2,900 square feet, but appears larger because of the double height front porch. The 20’ tall Douglas Fir porch posts were shipped by railcar from Canada.
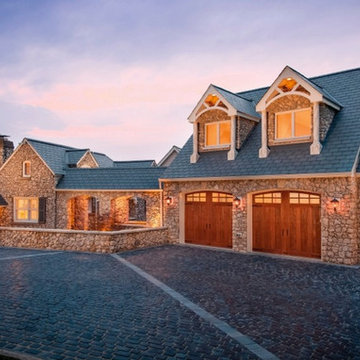
Design ideas for a large and beige traditional two floor house exterior in Minneapolis with mixed cladding and a pitched roof.
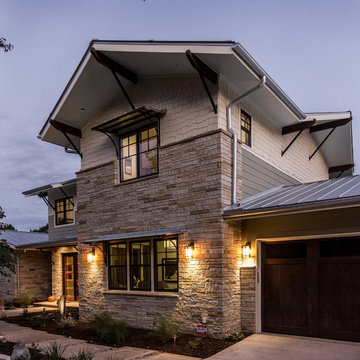
FourWallsPhotography.com
Screened-In porch, Austin luxury home, Austin custom home, BarleyPfeiffer Architecture, wood floors, sustainable design, sleek design, modern, low voc paint, interiors and consulting, house ideas, home planning, 5 star energy, high performance, green building, fun design, 5 star appliance, find a pro, family home, elegance, efficient, custom-made, comprehensive sustainable architects, natural lighting, Austin TX, Barley & Pfeiffer Architects, professional services, green design, curb appeal, LEED, AIA,

Photo of a green and medium sized classic bungalow house exterior in San Diego with a pitched roof and wood cladding.
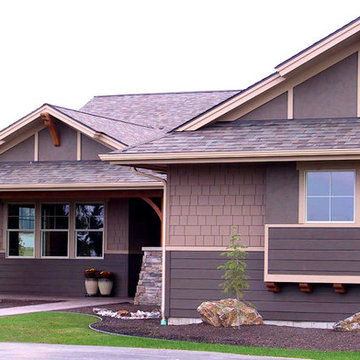
Photo of a large and brown classic two floor detached house in Seattle with mixed cladding, a hip roof and a shingle roof.
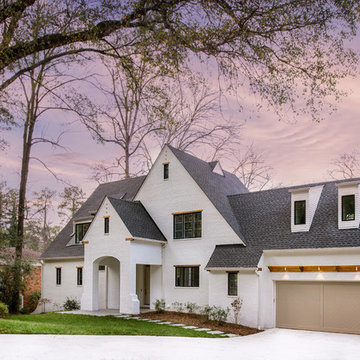
Design ideas for a white and large classic two floor brick detached house in Atlanta with a pitched roof and a shingle roof.
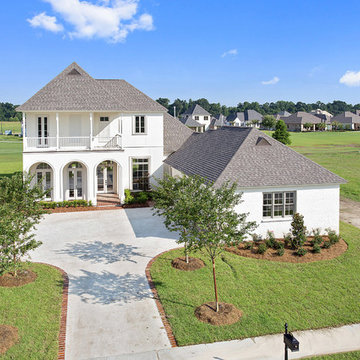
Beautiful stucco and brick home in a golf course community.
Design ideas for a medium sized and white traditional two floor brick house exterior in New Orleans.
Design ideas for a medium sized and white traditional two floor brick house exterior in New Orleans.
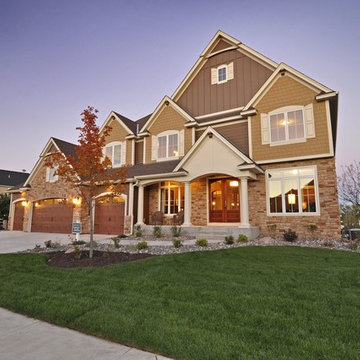
This Craftsman home gives you 5,292 square feet of heated living space spread across its three levels as follows:
1,964 sq. ft. Main Floor
1,824 sq. ft. Upper Floor
1,504 sq. ft. Lower Level
Higlights include the 2 story great room on the main floor.
Laundry on upper floor.
An indoor sports court so you can practice your 3-point shot.
The plans are available in print, PDF and CAD. And we can modify them to suit your needs.
Where do YOU want to build?
Plan Link: http://www.architecturaldesigns.com/house-plan-73333HS.asp
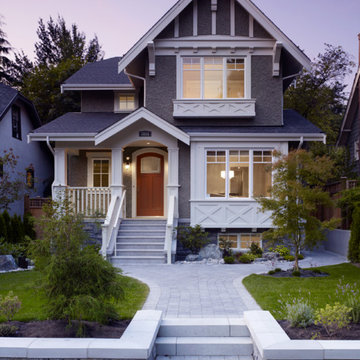
Photo by Philip Jarmain.
Interiors by Tanya Schoenroth Design.
This is an example of a medium sized and gey traditional two floor house exterior in Vancouver with a pitched roof.
This is an example of a medium sized and gey traditional two floor house exterior in Vancouver with a pitched roof.
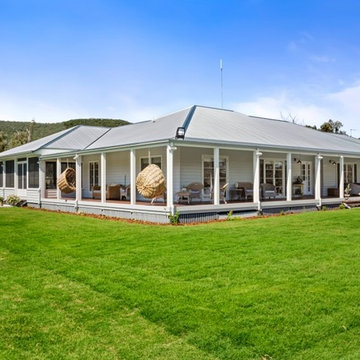
Curly's Shot Photography
Large and gey traditional bungalow detached house in Other with wood cladding and a metal roof.
Large and gey traditional bungalow detached house in Other with wood cladding and a metal roof.
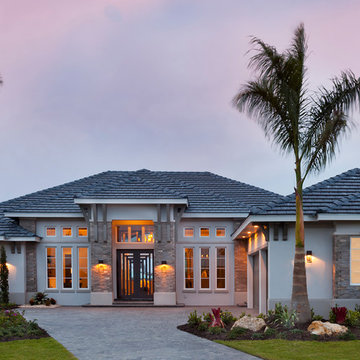
Visit The Korina 14803 Como Circle or call 941 907.8131 for additional information.
3 bedrooms | 4.5 baths | 3 car garage | 4,536 SF
The Korina is John Cannon’s new model home that is inspired by a transitional West Indies style with a contemporary influence. From the cathedral ceilings with custom stained scissor beams in the great room with neighboring pristine white on white main kitchen and chef-grade prep kitchen beyond, to the luxurious spa-like dual master bathrooms, the aesthetics of this home are the epitome of timeless elegance. Every detail is geared toward creating an upscale retreat from the hectic pace of day-to-day life. A neutral backdrop and an abundance of natural light, paired with vibrant accents of yellow, blues, greens and mixed metals shine throughout the home.
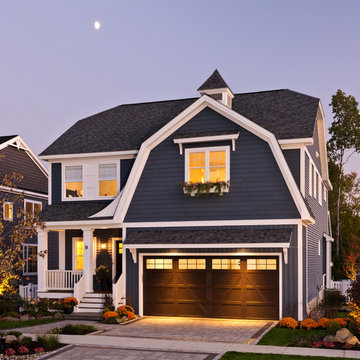
Randall Perry Photography
Blue classic detached house in New York with vinyl cladding, a mansard roof and a shingle roof.
Blue classic detached house in New York with vinyl cladding, a mansard roof and a shingle roof.
Traditional Purple House Exterior Ideas and Designs
1
