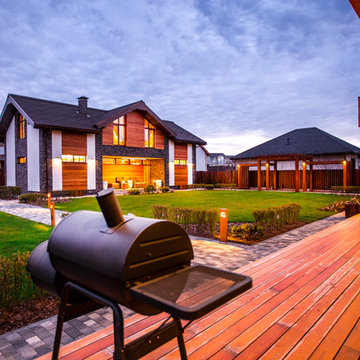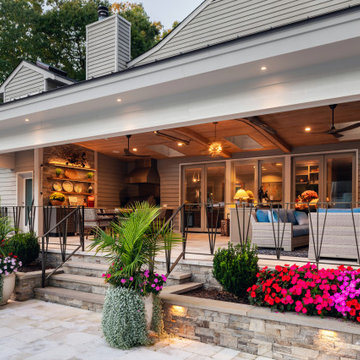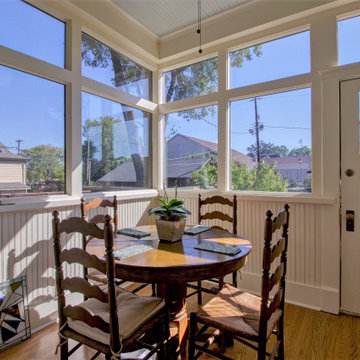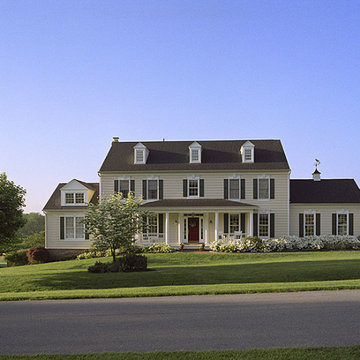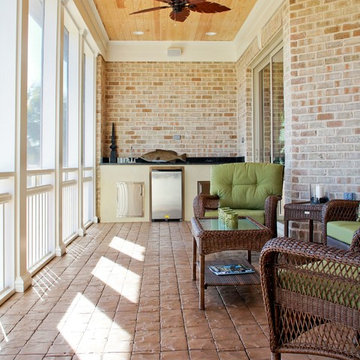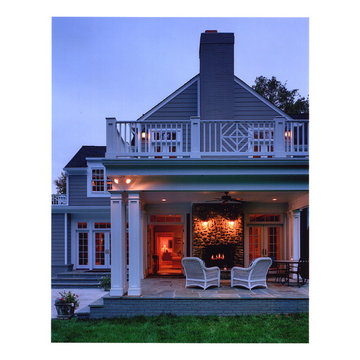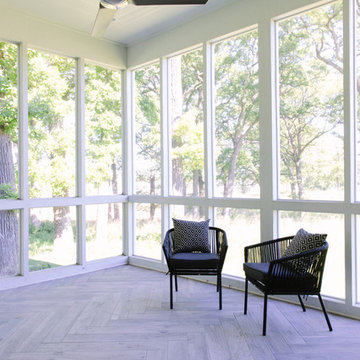Traditional Purple Veranda Ideas and Designs
Refine by:
Budget
Sort by:Popular Today
1 - 20 of 69 photos
Item 1 of 3

Photo by Andrew Hyslop
Design ideas for a small traditional back veranda in Louisville with decking, a roof extension and feature lighting.
Design ideas for a small traditional back veranda in Louisville with decking, a roof extension and feature lighting.

Design ideas for a classic back veranda in Houston with natural stone paving, a roof extension and a bbq area.
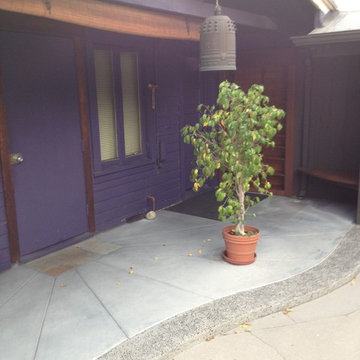
Colored concrete with exposed aggregate ribbon frame.
Medium sized traditional veranda in Los Angeles with concrete slabs.
Medium sized traditional veranda in Los Angeles with concrete slabs.
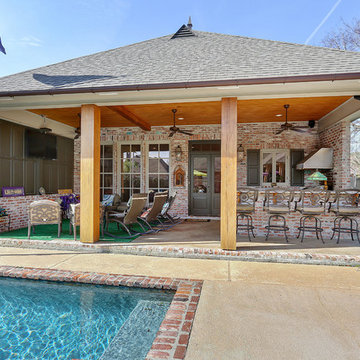
Inspiration for a medium sized classic back veranda in New Orleans with a roof extension and a bar area.
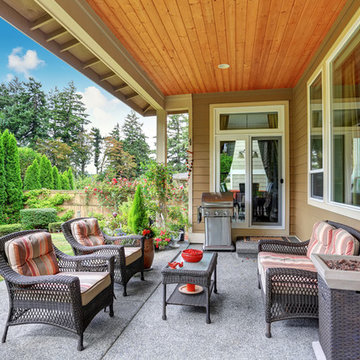
Photo of a classic back veranda in Atlanta with a roof extension, concrete slabs and a bbq area.
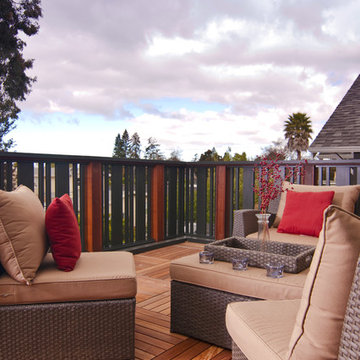
This charming Craftsman classic style home has a large inviting front porch, original architectural details and woodwork throughout. The original two-story 1,963 sq foot home was built in 1912 with 4 bedrooms and 1 bathroom. Our design build project added 700 sq feet to the home and 1,050 sq feet to the outdoor living space. This outdoor living space included a roof top deck and a 2 story lower deck all made of Ipe decking and traditional custom designed railings. In the formal dining room, our master craftsman restored and rebuilt the trim, wainscoting, beamed ceilings, and the built-in hutch. The quaint kitchen was brought back to life with new cabinetry made from douglas fir and also upgraded with a brand new bathroom and laundry room. Throughout the home we replaced the windows with energy effecient double pane windows and new hardwood floors that also provide radiant heating. It is evident that attention to detail was a primary focus during this project as our team worked diligently to maintain the traditional look and feel of the home
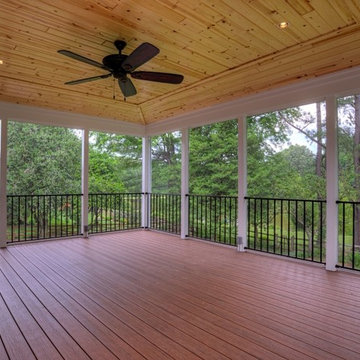
Screened Porch with Hip Roof and Tray Ceiling. Prefinished Clear Pine Ceiling Below Rafters over Composite Deck Floor.
Photo of an expansive classic back screened veranda in DC Metro with decking and a roof extension.
Photo of an expansive classic back screened veranda in DC Metro with decking and a roof extension.
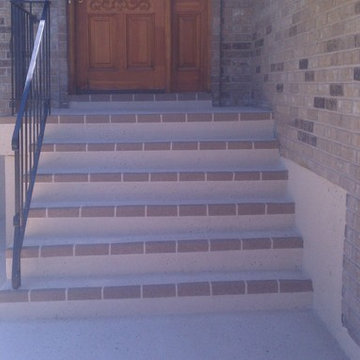
concrete overlay over existing damaged concrete
Photo of a small classic front veranda in Salt Lake City with concrete slabs.
Photo of a small classic front veranda in Salt Lake City with concrete slabs.
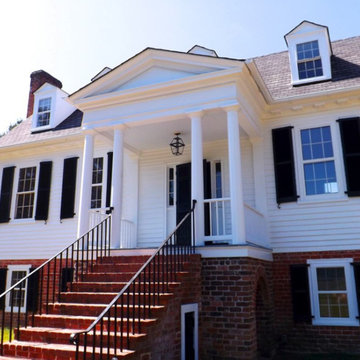
Inspiration for a medium sized classic front veranda in Richmond with a roof extension.
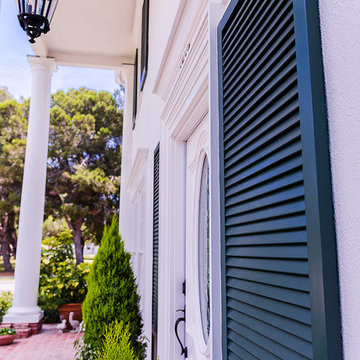
Wilson Escalante Photography
Design ideas for a large classic front veranda in Orange County.
Design ideas for a large classic front veranda in Orange County.
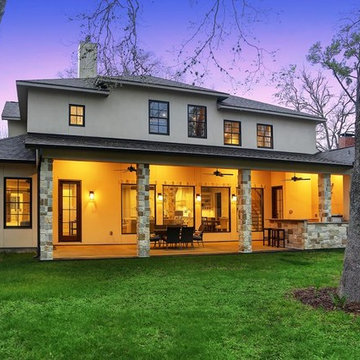
Traditional back veranda in Houston with an outdoor kitchen, concrete slabs and a roof extension.
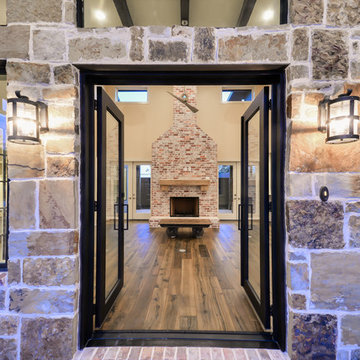
Clean contemporary iron front door opening to the inviting open concept Great Room
Large classic front veranda in Houston with brick paving and a roof extension.
Large classic front veranda in Houston with brick paving and a roof extension.
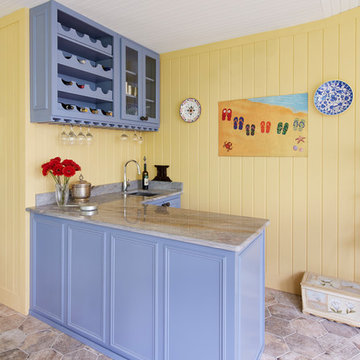
Photography: Jake Melrose
Photo of a medium sized traditional back veranda in Baltimore with tiled flooring, a roof extension and a bar area.
Photo of a medium sized traditional back veranda in Baltimore with tiled flooring, a roof extension and a bar area.
Traditional Purple Veranda Ideas and Designs
1
