Traditional Red Living Room Ideas and Designs
Refine by:
Budget
Sort by:Popular Today
1 - 20 of 4,245 photos
Item 1 of 3
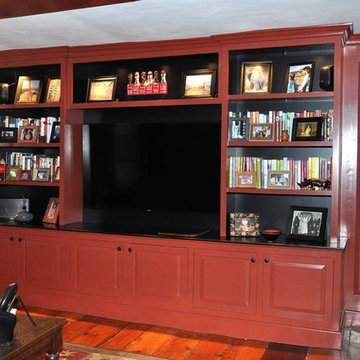
We were able to create a rich and warm entertainment center. This helped fill up the space in the room and create a relaxing environment for the homeowners & their guests.
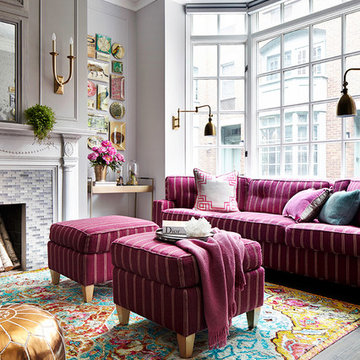
Donna Dotan Photography
Design ideas for a classic formal living room in New York with grey walls, a standard fireplace and a tiled fireplace surround.
Design ideas for a classic formal living room in New York with grey walls, a standard fireplace and a tiled fireplace surround.
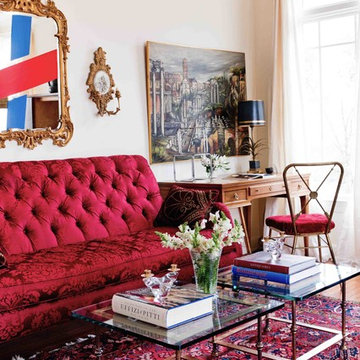
Design ideas for a classic living room in DC Metro with beige walls and medium hardwood flooring.

A contemporary open plan allows for dramatic use of color without compromising light.
Joseph De Leo Photography
This is an example of a classic living room in New York with red walls.
This is an example of a classic living room in New York with red walls.
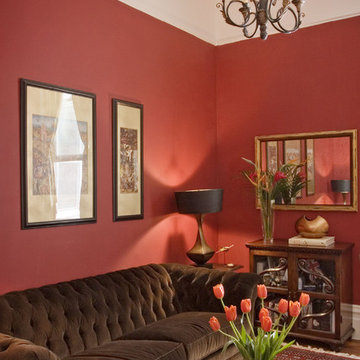
dark red walls, chocolate velvet chesterfield sofa, gold framed mirror, red chinoiserie box table, traditional red rug
This is an example of a traditional living room in San Francisco with red walls.
This is an example of a traditional living room in San Francisco with red walls.

Medium sized classic formal enclosed living room in Seattle with a standard fireplace, a tiled fireplace surround, beige walls, medium hardwood flooring, no tv and beige floors.
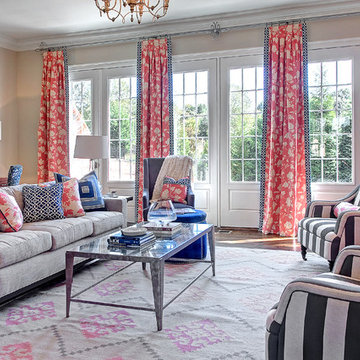
Fun, fresh and fabulous family room designed for the Greensboro Designer Showhouse by Maria Adams. Window Treatments and Custom pillows fabricated by WindowWorks Studio.
Andrew Mayon Photography

A harmonious colour palette of blacks, beiges and golds allows works of art to be brought into dramatic relief.
Traditional living room in London with a reading nook, dark hardwood flooring and beige walls.
Traditional living room in London with a reading nook, dark hardwood flooring and beige walls.
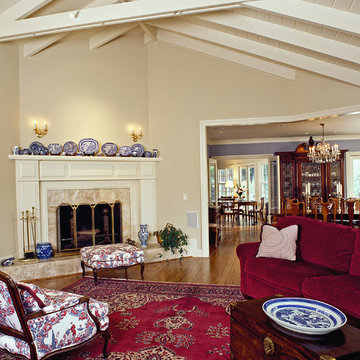
Photo of a traditional living room in San Francisco with beige walls and a corner fireplace.

A cozy fireside space made for conversation and entertaining.
Photo of a medium sized traditional enclosed living room in Milwaukee with grey walls, a standard fireplace, a brick fireplace surround and a coffered ceiling.
Photo of a medium sized traditional enclosed living room in Milwaukee with grey walls, a standard fireplace, a brick fireplace surround and a coffered ceiling.
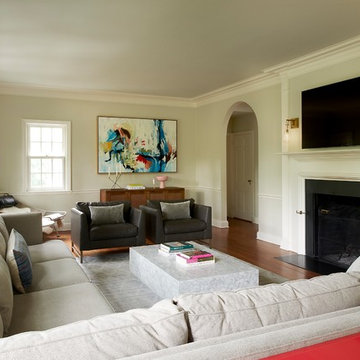
Design ideas for a classic living room in Philadelphia with white walls, medium hardwood flooring, a standard fireplace, a wall mounted tv and brown floors.

Photo of a medium sized traditional grey and pink enclosed living room in DC Metro with grey walls, medium hardwood flooring, no fireplace, no tv and brown floors.

Interior Designer: Allard & Roberts Interior Design, Inc.
Builder: Glennwood Custom Builders
Architect: Con Dameron
Photographer: Kevin Meechan
Doors: Sun Mountain
Cabinetry: Advance Custom Cabinetry
Countertops & Fireplaces: Mountain Marble & Granite
Window Treatments: Blinds & Designs, Fletcher NC
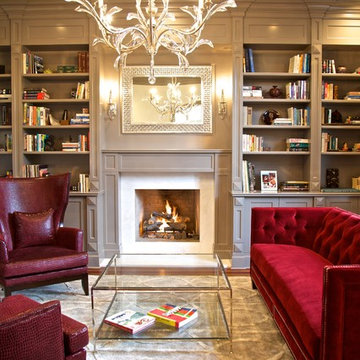
Design ideas for a classic formal living room in New York with grey walls, medium hardwood flooring and a standard fireplace.
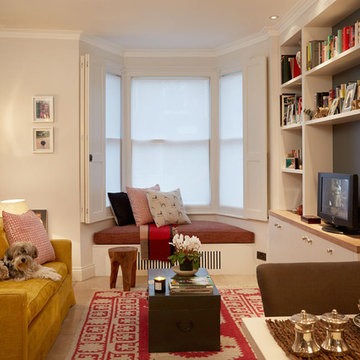
This is an example of a classic formal enclosed living room in London with white walls and a freestanding tv.

Traditional formal enclosed living room in DC Metro with yellow walls, carpet, a standard fireplace, a stone fireplace surround and no tv.

The interior of the wharf cottage appears boat like and clad in tongue and groove Douglas fir. A small galley kitchen sits at the far end right. Nearby an open serving island, dining area and living area are all open to the soaring ceiling and custom fireplace.
The fireplace consists of a 12,000# monolith carved to received a custom gas fireplace element. The chimney is cantilevered from the ceiling. The structural steel columns seen supporting the building from the exterior are thin and light. This lightness is enhanced by the taught stainless steel tie rods spanning the space.
Eric Reinholdt - Project Architect/Lead Designer with Elliott + Elliott Architecture
Photo: Tom Crane Photography, Inc.
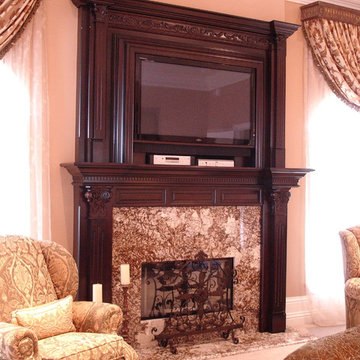
Custom fireplace mantle framing the TV and providing storage for components. Crown molding was trimmed to wrap around the wall.
Inspiration for a medium sized traditional formal open plan living room in Orlando with a standard fireplace, a wooden fireplace surround and a built-in media unit.
Inspiration for a medium sized traditional formal open plan living room in Orlando with a standard fireplace, a wooden fireplace surround and a built-in media unit.
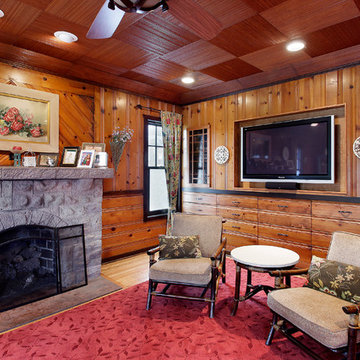
Is it old or is it new!
For the entertainment center project we wanted to upgrade to a large screen TV and surround sound components in the family room of a 1930’s farmhouse but without altering the character of the vintage heavily paneled room. The room had a small impractical narrow and deep closet. The closet space, when extended would make for enough room for a large TV, component cabinet and a series of varying size drawers to accommodate CD’s, DVD’s, card games and most importantly a large volume storage for blankets and board games. Left over space above the pull out drawers and behind the TV would allow a person to enter and comfortably make the multitude of wiring connections needed for modern components initially and in the future.
Larry Malvin Photo
Traditional Red Living Room Ideas and Designs
1
