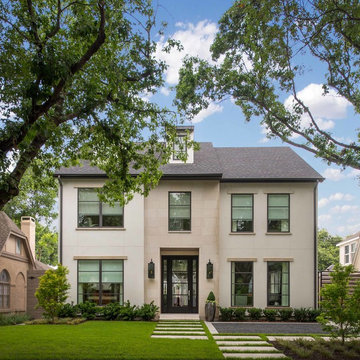Traditional Render House Exterior Ideas and Designs
Refine by:
Budget
Sort by:Popular Today
1 - 20 of 14,950 photos
Item 1 of 3

Kerry Kirk Photography
This is an example of a large and white traditional two floor render detached house in Houston with a pitched roof and a shingle roof.
This is an example of a large and white traditional two floor render detached house in Houston with a pitched roof and a shingle roof.
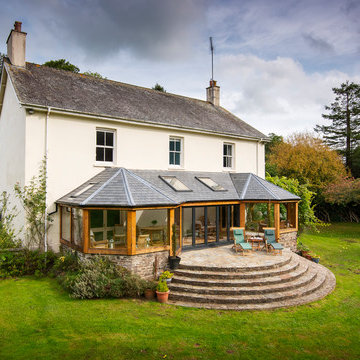
White and large classic two floor render detached house in Buckinghamshire with a pitched roof.

Design ideas for a medium sized and beige traditional two floor render detached house in San Francisco with a hip roof and a metal roof.

Inspiration for a medium sized and white classic two floor render detached house in Dallas with a pitched roof and a mixed material roof.
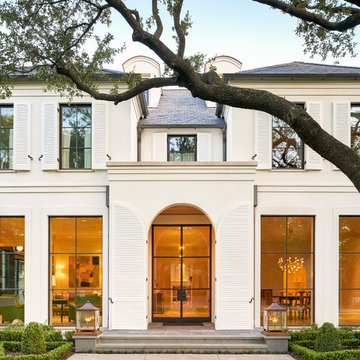
Photo of a large and beige classic two floor render detached house in Dallas with a hip roof and a shingle roof.

Design ideas for an expansive and beige classic render detached house in San Francisco with three floors, a half-hip roof and a green roof.
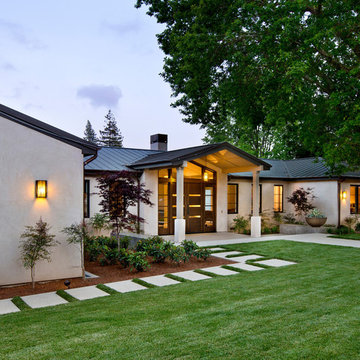
Bernard Andre
Inspiration for a medium sized and beige traditional bungalow render house exterior in San Francisco.
Inspiration for a medium sized and beige traditional bungalow render house exterior in San Francisco.

Sherwin Williams Dover White Exterior
Sherwin Williams Tricorn Black garage doors
Ebony stained front door and cedar accents on front
Design ideas for a white and medium sized classic two floor render detached house in Raleigh with a mixed material roof.
Design ideas for a white and medium sized classic two floor render detached house in Raleigh with a mixed material roof.
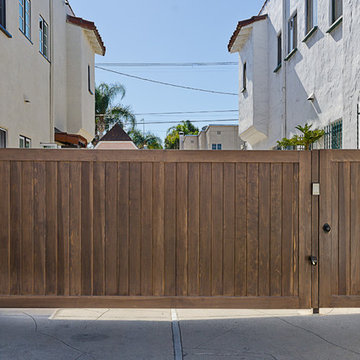
Pacific Garage Doors & Gates
Burbank & Glendale's Highly Preferred Garage Door & Gate Services
Location: North Hollywood, CA 91606
Inspiration for a large and beige classic two floor render house exterior in Los Angeles.
Inspiration for a large and beige classic two floor render house exterior in Los Angeles.

Charles Hilton Architects & Renee Byers LAPC
From grand estates, to exquisite country homes, to whole house renovations, the quality and attention to detail of a "Significant Homes" custom home is immediately apparent. Full time on-site supervision, a dedicated office staff and hand picked professional craftsmen are the team that take you from groundbreaking to occupancy. Every "Significant Homes" project represents 45 years of luxury homebuilding experience, and a commitment to quality widely recognized by architects, the press and, most of all....thoroughly satisfied homeowners. Our projects have been published in Architectural Digest 6 times along with many other publications and books. Though the lion share of our work has been in Fairfield and Westchester counties, we have built homes in Palm Beach, Aspen, Maine, Nantucket and Long Island.
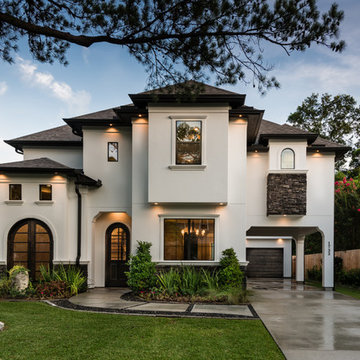
Builder: Cabo Custom Homes
Photo: Architectural Photography Group
Large and white classic two floor render house exterior in Houston.
Large and white classic two floor render house exterior in Houston.
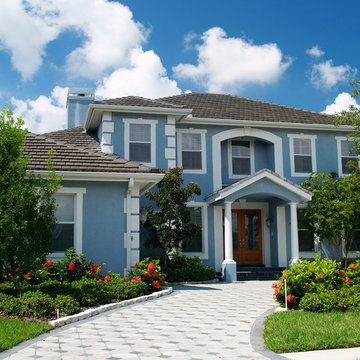
Exterior Painting: Everything is inviting about this two story stucco house - from the fresh blue exterior paint to the beautiful landscaping and paver driveway. The red double door is the perfect accent for this house.
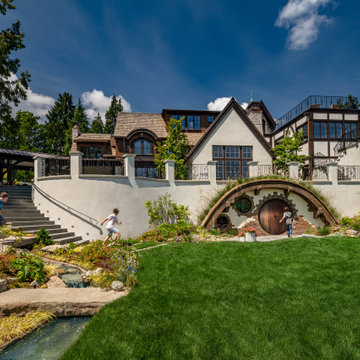
The yard was terraced to create an open, flat gathering area flush with the main floor of the house.
This is an example of an expansive and beige classic two floor render detached house in Seattle with a pitched roof, a shingle roof and a brown roof.
This is an example of an expansive and beige classic two floor render detached house in Seattle with a pitched roof, a shingle roof and a brown roof.

Sumptuous spaces are created throughout the house with the use of dark, moody colors, elegant upholstery with bespoke trim details, unique wall coverings, and natural stone with lots of movement.
The mix of print, pattern, and artwork creates a modern twist on traditional design.

Design ideas for a medium sized and multi-coloured classic two floor render detached house in Miami with a hip roof, a metal roof and a grey roof.

In the quite streets of southern Studio city a new, cozy and sub bathed bungalow was designed and built by us.
The white stucco with the blue entrance doors (blue will be a color that resonated throughout the project) work well with the modern sconce lights.
Inside you will find larger than normal kitchen for an ADU due to the smart L-shape design with extra compact appliances.
The roof is vaulted hip roof (4 different slopes rising to the center) with a nice decorative white beam cutting through the space.
The bathroom boasts a large shower and a compact vanity unit.
Everything that a guest or a renter will need in a simple yet well designed and decorated garage conversion.
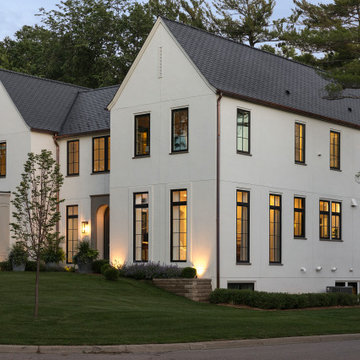
New Construction stucco exterior eco slate roof Loewen windows. snow cleats.
Design ideas for a large classic two floor render detached house in Minneapolis with a pitched roof, a mixed material roof and a grey roof.
Design ideas for a large classic two floor render detached house in Minneapolis with a pitched roof, a mixed material roof and a grey roof.
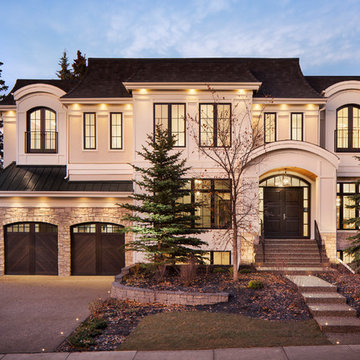
Inspiration for a beige traditional two floor render detached house in Calgary with a mansard roof and a shingle roof.
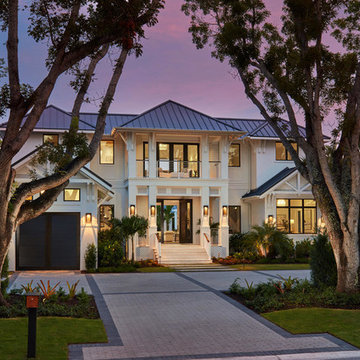
Photo: Blaine Jonathan
Inspiration for an expansive and white traditional two floor render detached house in Miami with a metal roof and a hip roof.
Inspiration for an expansive and white traditional two floor render detached house in Miami with a metal roof and a hip roof.
Traditional Render House Exterior Ideas and Designs
1
