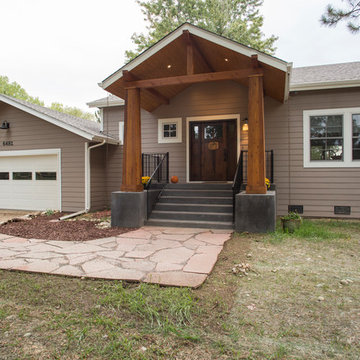Traditional Split-level House Exterior Ideas and Designs
Refine by:
Budget
Sort by:Popular Today
1 - 20 of 1,802 photos
Item 1 of 3

Paint by Sherwin Williams
Body Color - Anonymous - SW 7046
Accent Color - Urban Bronze - SW 7048
Trim Color - Worldly Gray - SW 7043
Front Door Stain - Northwood Cabinets - Custom Truffle Stain
Exterior Stone by Eldorado Stone
Stone Product Rustic Ledge in Clearwater
Outdoor Fireplace by Heat & Glo
Doors by Western Pacific Building Materials
Windows by Milgard Windows & Doors
Window Product Style Line® Series
Window Supplier Troyco - Window & Door
Lighting by Destination Lighting
Garage Doors by NW Door
Decorative Timber Accents by Arrow Timber
Timber Accent Products Classic Series
LAP Siding by James Hardie USA
Fiber Cement Shakes by Nichiha USA
Construction Supplies via PROBuild
Landscaping by GRO Outdoor Living
Customized & Built by Cascade West Development
Photography by ExposioHDR Portland
Original Plans by Alan Mascord Design Associates

How do you make a split entry not look like a split entry?
Several challenges presented themselves when designing the new entry/portico. The homeowners wanted to keep the large transom window above the front door and the need to address “where is” the front entry and of course, curb appeal.
With the addition of the new portico, custom built cedar beams and brackets along with new custom made cedar entry and garage doors added warmth and style.
Final touches of natural stone, a paver stoop and walkway, along professionally designed landscaping.
This home went from ordinary to extraordinary!
Architecture was done by KBA Architects in Minneapolis.
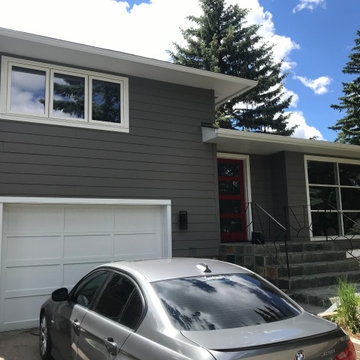
James Hardie Cedarmill Select 8.25" Siding in Aged Pewter, Window & Door Trims in James Hardie Arctic White. (20-3404)
Large and gey classic split-level detached house in Calgary with concrete fibreboard cladding.
Large and gey classic split-level detached house in Calgary with concrete fibreboard cladding.

Small and gey traditional split-level detached house in Charlotte with wood cladding, a hip roof and a shingle roof.

This 1964 split-level looked like every other house on the block before adding a 1,000sf addition over the existing Living, Dining, Kitchen and Family rooms. New siding, trim and columns were added throughout, while the existing brick remained.

Martin Vecchio
Large and beige classic split-level render detached house in Detroit.
Large and beige classic split-level render detached house in Detroit.

Interior Designer: Allard & Roberts Interior Design, Inc, Photographer: David Dietrich, Builder: Evergreen Custom Homes, Architect: Gary Price, Design Elite Architecture
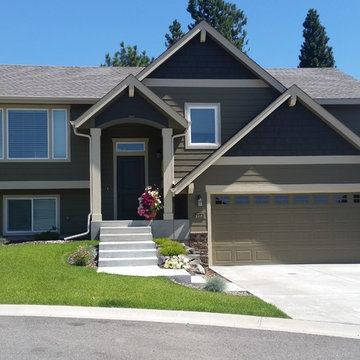
Builder - George Paras
Design ideas for a classic split-level house exterior in Seattle with mixed cladding.
Design ideas for a classic split-level house exterior in Seattle with mixed cladding.
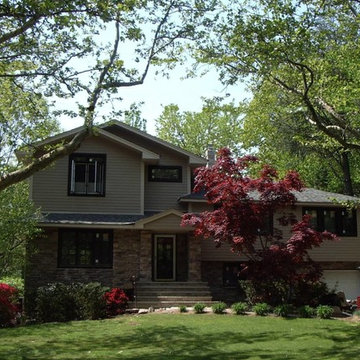
Allison Ong Shreffler
Medium sized and beige classic split-level house exterior in New York with mixed cladding and a pitched roof.
Medium sized and beige classic split-level house exterior in New York with mixed cladding and a pitched roof.

Aaron Leitz
This is an example of a medium sized and gey classic split-level house exterior in Seattle with concrete fibreboard cladding.
This is an example of a medium sized and gey classic split-level house exterior in Seattle with concrete fibreboard cladding.

This West Linn 1970's split level home received a complete exterior and interior remodel. The design included removing the existing roof to vault the interior ceilings and increase the pitch of the roof. Custom quarried stone was used on the base of the home and new siding applied above a belly band for a touch of charm and elegance. The new barrel vaulted porch and the landscape design with it's curving walkway now invite you in. Photographer: Benson Images and Designer's Edge Kitchen and Bath
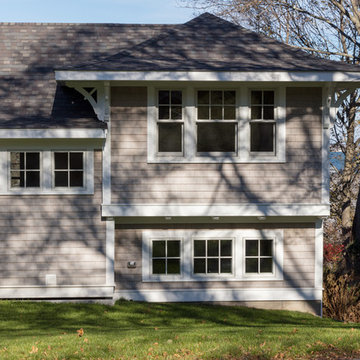
Kyle J. Caldwell photography
Design ideas for a medium sized and beige traditional split-level detached house in Boston with wood cladding, a pitched roof and a shingle roof.
Design ideas for a medium sized and beige traditional split-level detached house in Boston with wood cladding, a pitched roof and a shingle roof.
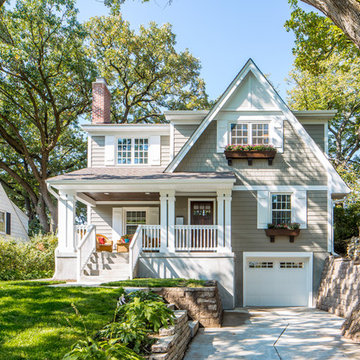
Brandon Stengel
Inspiration for a gey classic split-level house exterior in Minneapolis with wood cladding and a pitched roof.
Inspiration for a gey classic split-level house exterior in Minneapolis with wood cladding and a pitched roof.
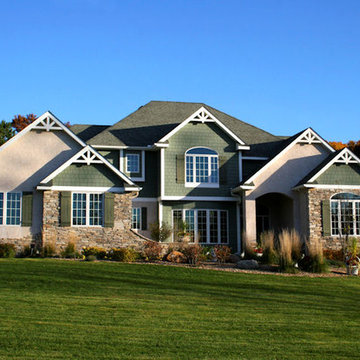
Exterior Painting: This lovely multi-level home really shows off the brick and lattice windows with complimentary beige and green exterior paint.
This is an example of a large and green classic split-level house exterior in Minneapolis with mixed cladding.
This is an example of a large and green classic split-level house exterior in Minneapolis with mixed cladding.
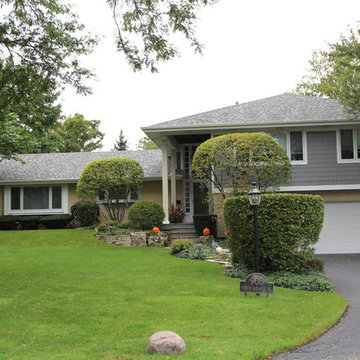
Glenview, IL 60025 Split Level Style Exterior Remodel with James Hardie Shingle (front) and HardiePlank Lap (sides) in new ColorPlus Technology Color Gray Slate and HardieTrim Arctic White Trim.
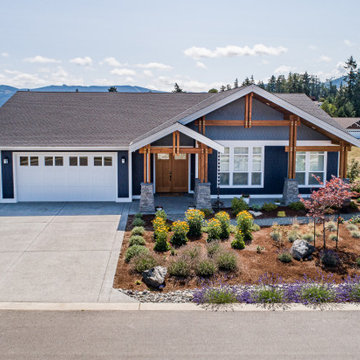
Inspiration for a medium sized and blue traditional split-level detached house in Seattle with concrete fibreboard cladding, a hip roof and a shingle roof.
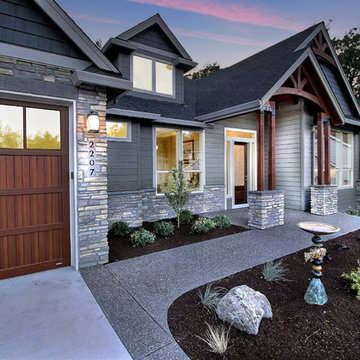
Paint by Sherwin Williams
Body Color - Anonymous - SW 7046
Accent Color - Urban Bronze - SW 7048
Trim Color - Worldly Gray - SW 7043
Front Door Stain - Northwood Cabinets - Custom Truffle Stain
Exterior Stone by Eldorado Stone
Stone Product Rustic Ledge in Clearwater
Outdoor Fireplace by Heat & Glo
Doors by Western Pacific Building Materials
Windows by Milgard Windows & Doors
Window Product Style Line® Series
Window Supplier Troyco - Window & Door
Lighting by Destination Lighting
Garage Doors by NW Door
Decorative Timber Accents by Arrow Timber
Timber Accent Products Classic Series
LAP Siding by James Hardie USA
Fiber Cement Shakes by Nichiha USA
Construction Supplies via PROBuild
Landscaping by GRO Outdoor Living
Customized & Built by Cascade West Development
Photography by ExposioHDR Portland
Original Plans by Alan Mascord Design Associates
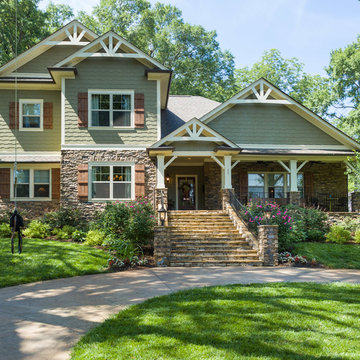
A new front porch and second floor were added, along with a complete change of materials.
Large and green traditional split-level house exterior in Other with concrete fibreboard cladding and a pitched roof.
Large and green traditional split-level house exterior in Other with concrete fibreboard cladding and a pitched roof.
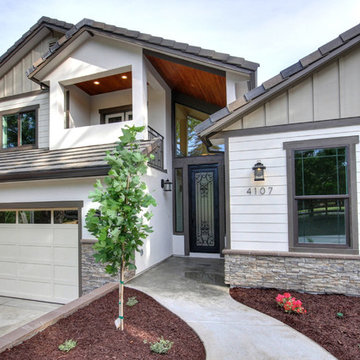
Design ideas for a medium sized and gey traditional split-level detached house in Sacramento with concrete fibreboard cladding, a pitched roof and a tiled roof.
Traditional Split-level House Exterior Ideas and Designs
1
