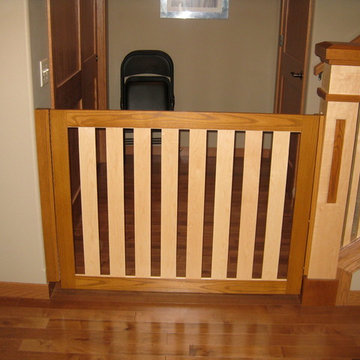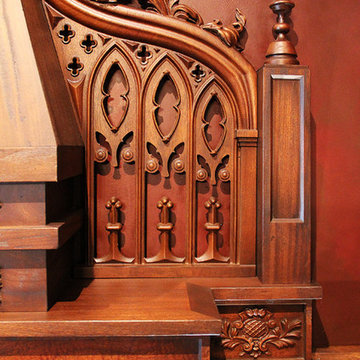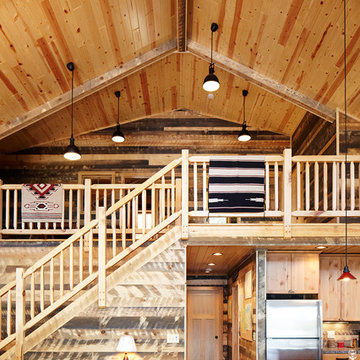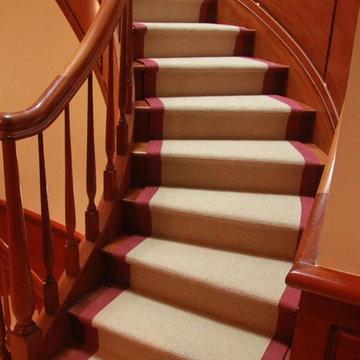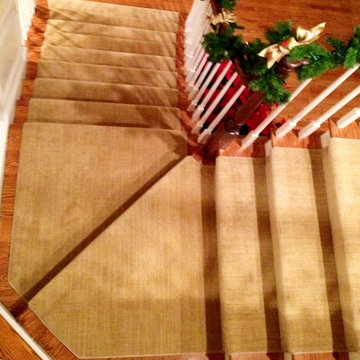Traditional Staircase Ideas and Designs
Sort by:Popular Today
1 - 20 of 3,306 photos

Inspiration for a medium sized traditional carpeted straight metal railing staircase in Denver with tongue and groove walls and under stair storage.
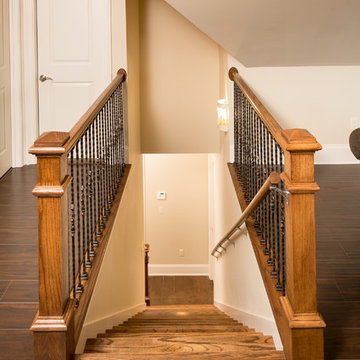
This is an example of a medium sized traditional wood straight wood railing staircase in New Orleans with painted wood risers.
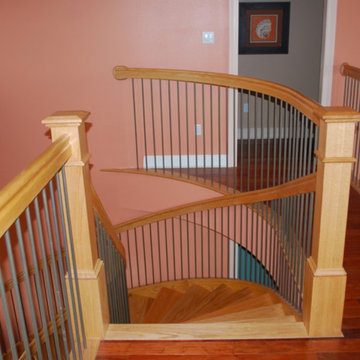
Design ideas for a medium sized classic wood curved staircase in San Diego with wood risers.
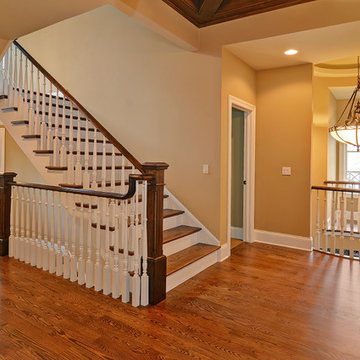
Photo of a medium sized classic wood u-shaped wood railing staircase in Chicago with painted wood risers and feature lighting.
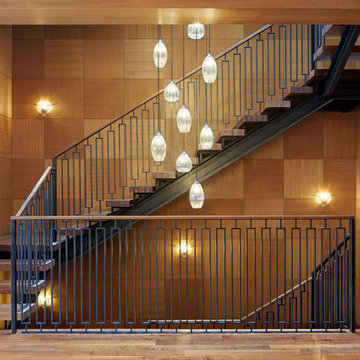
This is an example of a traditional wood u-shaped metal railing staircase in San Francisco with open risers.
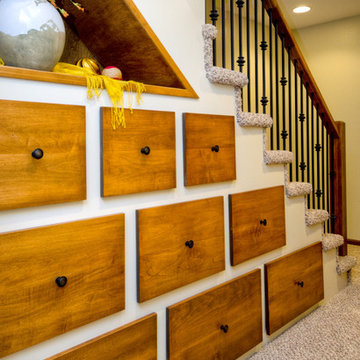
A family of four was ready to expand their usable living space by finishing their spacious basement to include a family room, kitchenette, full bath, guest room and plenty of storage. Prior to the remodel, the family chose to relocate utilities to what would be the storage area and upgrade utilities for energy efficiency.

stairs, iron balusters, wrought iron, staircase
Photo of a medium sized traditional wood l-shaped mixed railing staircase in Richmond with painted wood risers.
Photo of a medium sized traditional wood l-shaped mixed railing staircase in Richmond with painted wood risers.
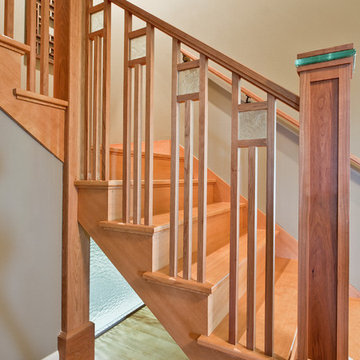
Michael Walmsley
This is an example of a large traditional wood l-shaped staircase in Seattle with wood risers.
This is an example of a large traditional wood l-shaped staircase in Seattle with wood risers.

Ben Hosking Photography
Photo of a medium sized classic wood u-shaped staircase in Melbourne with wood risers and under stair storage.
Photo of a medium sized classic wood u-shaped staircase in Melbourne with wood risers and under stair storage.
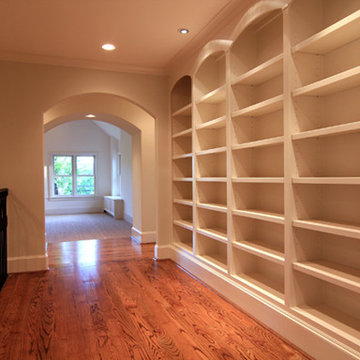
With a landing wide enough for a couple of chairs, the library wall just seemed to make sense. The homeowners have filled this space with books and photos that make the it more than just the area at the top of the stairs but a family gallery, sitting room, and landing in one. What you can't see is the secret closet behind one of the sections of shelving. We wanted to take advantage of every square inch of storage so why not?
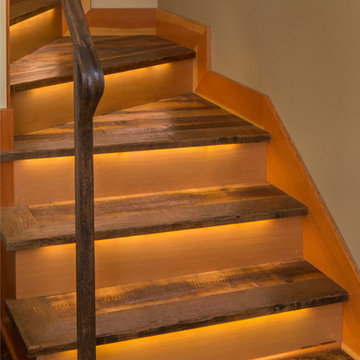
The homeowner of this old, detached garage wanted to create a functional living space with a kitchen, bathroom and second-story bedroom, while still maintaining a functional garage space. We salvaged hickory wood for the floors and built custom fir cabinets in the kitchen with patchwork tile backsplash and energy efficient appliances. As a historical home but without historical requirements, we had fun blending era-specific elements like traditional wood windows, French doors, and wood garage doors with modern elements like solar panels on the roof and accent lighting in the stair risers. In preparation for the next phase of construction (a full kitchen remodel and addition to the main house), we connected the plumbing between the main house and carriage house to make the project more cost-effective. We also built a new gate with custom stonework to match the trellis, expanded the patio between the main house and garage, and installed a gas fire pit to seamlessly tie the structures together and provide a year-round outdoor living space.
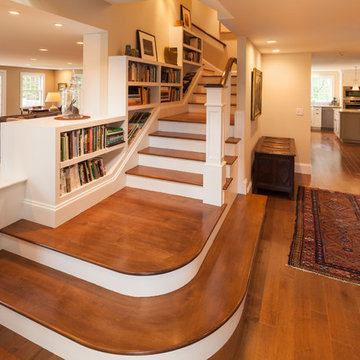
John Benford
This is an example of a medium sized traditional wood l-shaped wood railing staircase in Boston with painted wood risers.
This is an example of a medium sized traditional wood l-shaped wood railing staircase in Boston with painted wood risers.
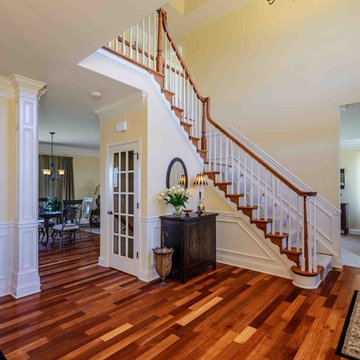
Dimitri Ganas
Medium sized classic wood l-shaped staircase in Philadelphia with painted wood risers.
Medium sized classic wood l-shaped staircase in Philadelphia with painted wood risers.
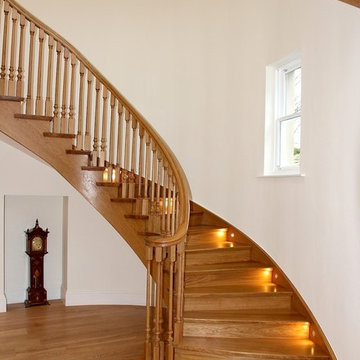
Solid European oak staircase with alternated spindle pattern.
Design ideas for a large classic wood curved staircase in Other with wood risers.
Design ideas for a large classic wood curved staircase in Other with wood risers.
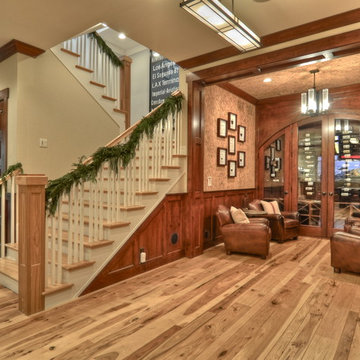
Beautiful CA craftsman style home in the heart of Hermosa Beach, CA.
Photos by Bowman Group
This is an example of a classic staircase in Los Angeles.
This is an example of a classic staircase in Los Angeles.
Traditional Staircase Ideas and Designs
1
