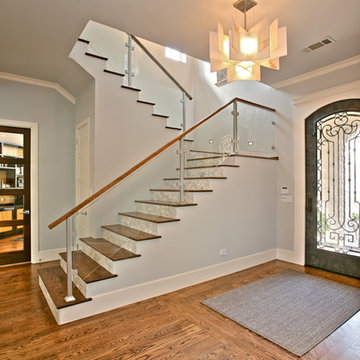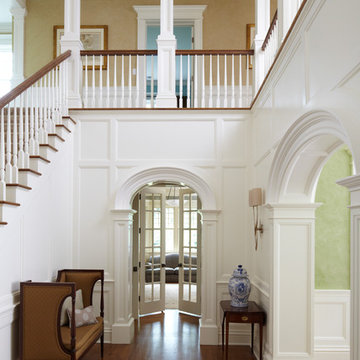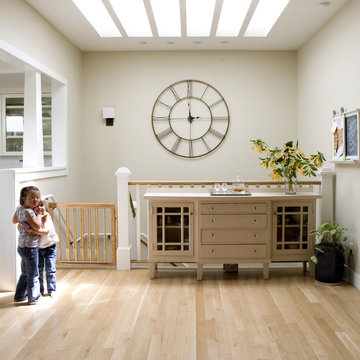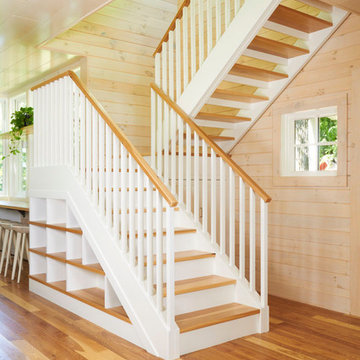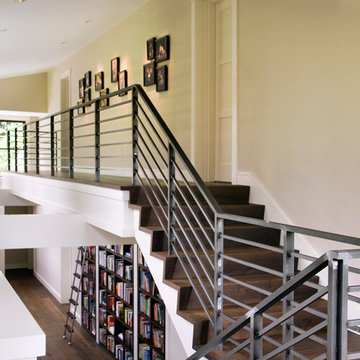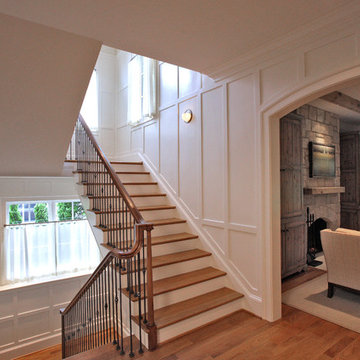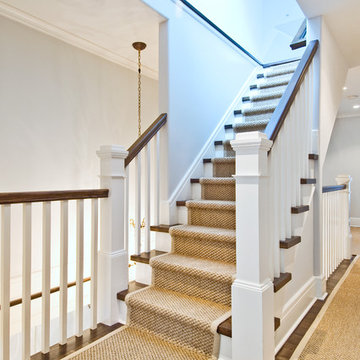Traditional Staircase Ideas and Designs
Refine by:
Budget
Sort by:Popular Today
1 - 20 of 186 photos
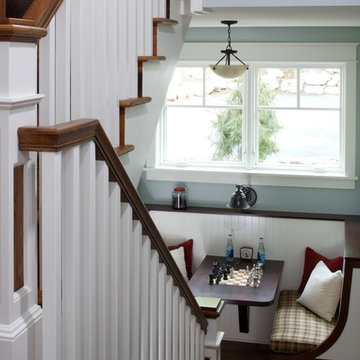
The classic 5,000-square-foot, five-bedroom Blaine boasts a timeless, traditional façade of stone and cedar shake. Inspired by both the relaxed Shingle Style that swept the East Coast at the turn of the century, and the all-American Four Square found around the country. The home features Old World architecture paired with every modern convenience, along with unparalleled craftsmanship and quality design.
The curb appeal starts at the street, where a caramel-colored shingle and stone façade invite you inside from the European-style courtyard. Other highlights include irregularly shaped windows, a charming dovecote and cupola, along with a variety of welcoming window boxes on the street side. The lakeside includes two porches designed to take full advantage of the views, a lower-level walk out, and stone arches that lend an aura of both elegance and permanence.
Step inside, and the interiors will not disappoint. The spacious foyer featuring a wood staircase leads into a large, open living room with a natural stone fireplace, rustic beams and nearby walkout deck. Also adjacent is a screened-in porch that leads down to the lower level, and the lakeshore. The nearby kitchen includes a large two-tiered multi-purpose island topped with butcher block, perfect for both entertaining and food preparation. This informal dining area allows for large gatherings of family and friends. Leave the family area, cross the foyer and enter your private retreat — a master bedroom suite attached to a luxurious master bath, private sitting room, and sun room. Who needs vacation when it’s such a pleasure staying home?
The second floor features two cozy bedrooms, a bunkroom with built-in sleeping area, and a convenient home office. In the lower level, a relaxed family room and billiards area are accompanied by a pub and wine cellar. Further on, two additional bedrooms await.
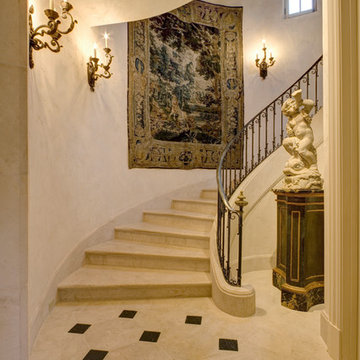
Photos by Frank Deras
Photo of a traditional curved metal railing staircase in San Francisco with marble treads and marble risers.
Photo of a traditional curved metal railing staircase in San Francisco with marble treads and marble risers.
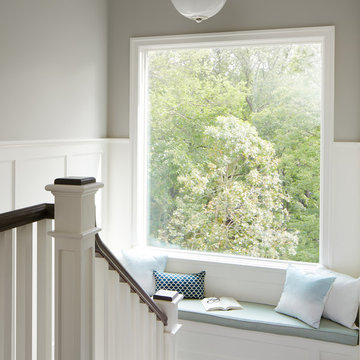
A custom home builder in Chicago's western suburbs, Summit Signature Homes, ushers in a new era of residential construction. With an eye on superb design and value, industry-leading practices and superior customer service, Summit stands alone. Custom-built homes in Clarendon Hills, Hinsdale, Western Springs, and other western suburbs.
Find the right local pro for your project
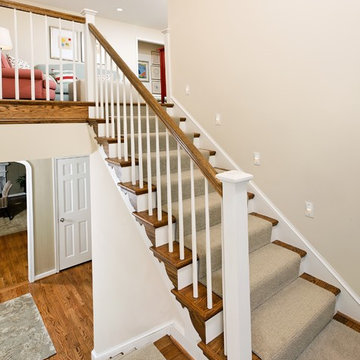
This is an example of a traditional wood u-shaped wood railing staircase in DC Metro with painted wood risers.
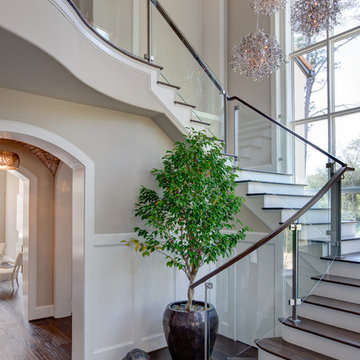
Connie Anderson Photography
Traditional wood glass railing staircase in Houston with painted wood risers and feature lighting.
Traditional wood glass railing staircase in Houston with painted wood risers and feature lighting.
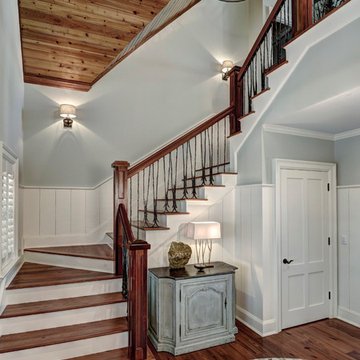
photos by William Quarles
Photo of a medium sized traditional wood u-shaped mixed railing staircase in Charleston with painted wood risers.
Photo of a medium sized traditional wood u-shaped mixed railing staircase in Charleston with painted wood risers.
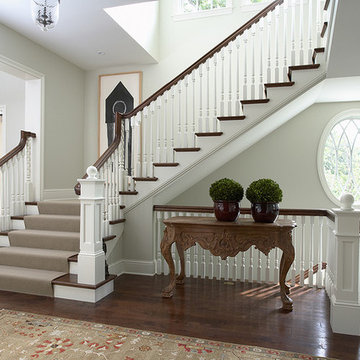
Quaint New England Style Lake Home
Architectural Designer: Peter MacDonald of Peter Stafford MacDonald and Company
Interior Designer: Jeremy Wunderlich (of Hanson Nobles Wunderlich)
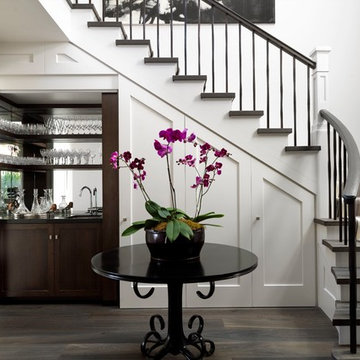
Porebski Architects
Interior design Thomas Hamel
Photo: Justin Alexander
Classic wood staircase in Sydney.
Classic wood staircase in Sydney.
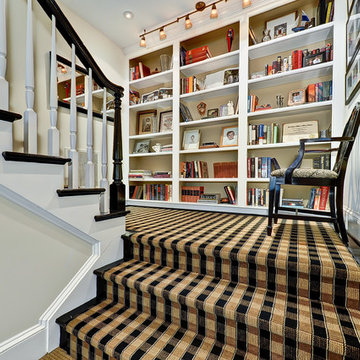
This home was built and modelled after a home the owners saw at the Homestead in West Virginia. A Greek Revival theme with lots of personal touches by the owners. The rear elevation has 9 French doors stacked on top of each other between what appears as three-story columns. Includes a master suite on the main level, large, elegant eat in kitchen, formal dining room, three-car garage, and many wonderful accents.
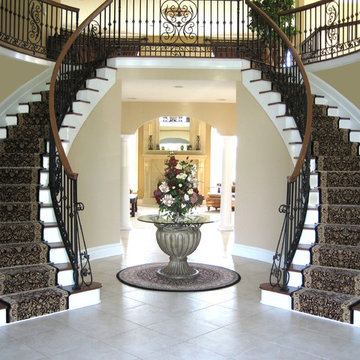
Photo courtesy of Carpet Yard, Inc.
This is an example of a classic wood curved staircase in Other.
This is an example of a classic wood curved staircase in Other.
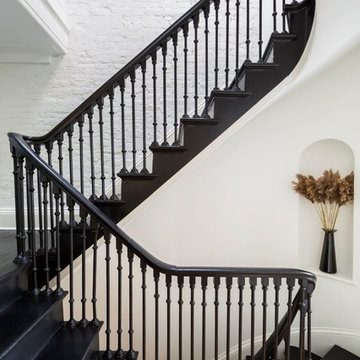
Complete renovation of a brownstone in a landmark district, including the recreation of the original stoop.
Kate Glicksberg Photography
This is an example of a classic painted wood u-shaped staircase in New York with painted wood risers.
This is an example of a classic painted wood u-shaped staircase in New York with painted wood risers.
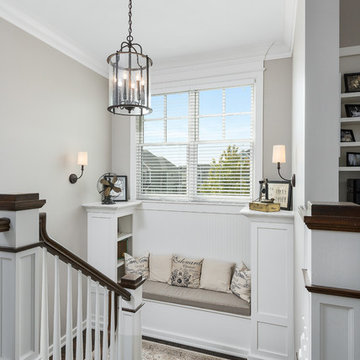
Design ideas for a traditional wood u-shaped wood railing staircase in Chicago.
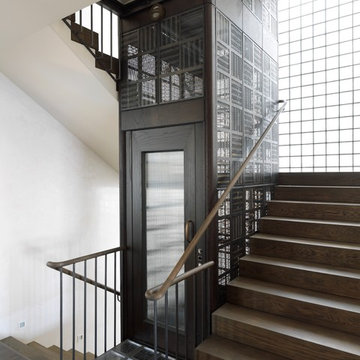
Justin Alexander
Medium sized traditional wood u-shaped staircase in Sydney with wood risers.
Medium sized traditional wood u-shaped staircase in Sydney with wood risers.
Traditional Staircase Ideas and Designs
1
