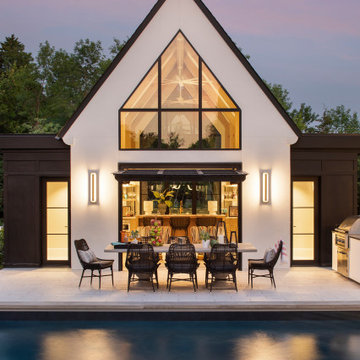Luxury Traditional Swimming Pool Ideas and Designs
Refine by:
Budget
Sort by:Popular Today
1 - 20 of 5,586 photos
Item 1 of 3

The Cabana and pool. Why vacation? Keep scolling to see more!
Inspiration for a large classic back rectangular infinity swimming pool in New York with a pool house and natural stone paving.
Inspiration for a large classic back rectangular infinity swimming pool in New York with a pool house and natural stone paving.
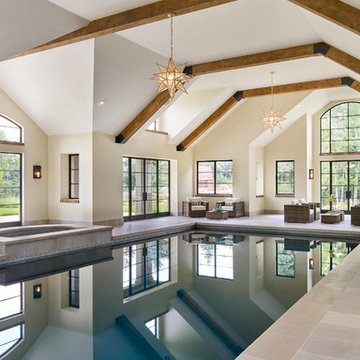
Design ideas for a large classic indoor rectangular lengths hot tub in Denver with tiled flooring.

Custom cabana with fireplace, tv, living space, and dining area
Design ideas for an expansive traditional back rectangular swimming pool in Chicago with a pool house and natural stone paving.
Design ideas for an expansive traditional back rectangular swimming pool in Chicago with a pool house and natural stone paving.
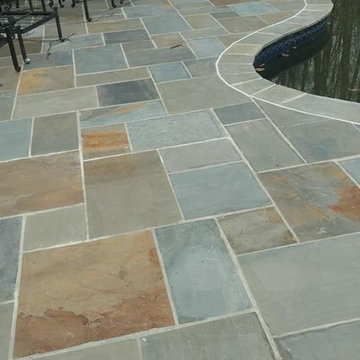
Flagstone pool deck with steps and LED lights.
Inspiration for an expansive classic back kidney-shaped natural swimming pool in Other with natural stone paving.
Inspiration for an expansive classic back kidney-shaped natural swimming pool in Other with natural stone paving.
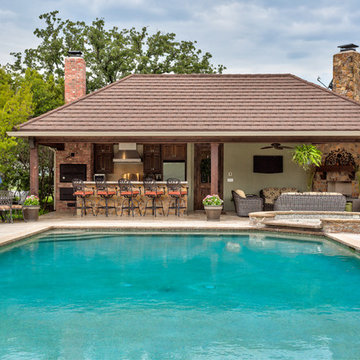
Pool house with rock fireplace, outdoor bar and seating and outdoor kitchen.
Photo of a large classic back rectangular lengths swimming pool in Dallas with tiled flooring and a pool house.
Photo of a large classic back rectangular lengths swimming pool in Dallas with tiled flooring and a pool house.
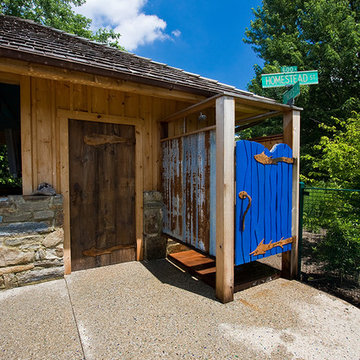
Design ideas for a large traditional back custom shaped lengths swimming pool in Baltimore with a pool house and natural stone paving.
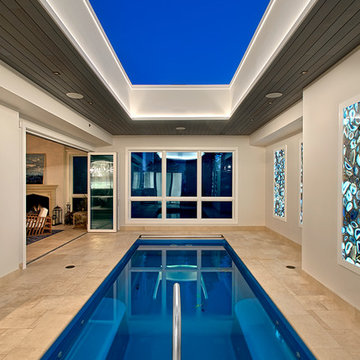
Chicago Lakeview home remodel includes an indoor pool with retracting skylight and open to four seasons room.
Need help with your home transformation? Call Benvenuti and Stein design build for full service solutions. 847.866.6868.
Norman Sizemore-Photographer
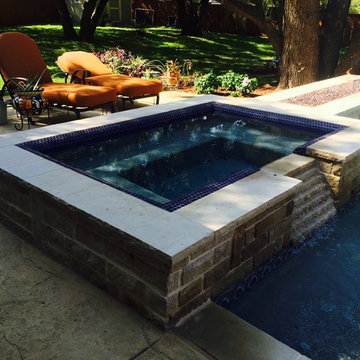
Design ideas for a small traditional back rectangular lengths hot tub in Dallas with stamped concrete.
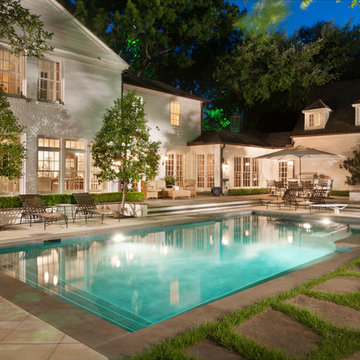
Originally designed by one of the most notable landscape architects in town, this once impressive project had faltered in recent years. The pool and spa still functioned well, and the client wanted to keep it intact. In addition, they wanted to keep as much of the existing landscaping as possible. The surrounding decks, walls, and steps were fair game. At first glance, one might think that our changes were simple material changes. Upon closer inspection, however, one can see the subtle, yet transformative changes that come together to update this classic pool in a tasteful, timeless manner, and improve the flow and usability of the deck areas, while softening the feel of the massive hardscape.
The subtle changes begin as soon as you walk out the back door of the house. The existing decking had a lot of what we call “tweeners”; areas that are overly generous walkways, yet not large enough to house furniture. The awkwardly small bluestone patio was expanded to accommodate a generous seating area, by pushing the step-down closer to the pool. Our talented stone mason carefully married the new bluestone into the existing, resulting in an imperceptible difference between the two. As you descend the new bluestone steps to the pool level, your bare feet will be thankful for the new smooth-finished limestone colored concrete, with a hand cut pattern carefully etched into its surface. The old red brick decking was so hot that the owners could not walk around the pool in bare feet. The brick coping was also replaced with an eased edge Pennsylvania Premier Stone which matches the new step treads throughout the project. Between the house and the pool, a large raised planter was reconfigured, giving additional space to the pool deck for a shaded lounge chair area.
Across the pool, a bank of rather tall painted brick retaining walls were cut down, shortened, and moved. This lessened the visual impact of the walls, which were rather overwhelming in the space, as well as opening up a new seating area, nestled under the arms of the massive pecan at the back of the property. Rather than continuing solid decking around the entire pool, the area near these walls has been transformed to large stone stepper pads set in a sea of beautiful St. Augustine lawn. This creates a visually softened area that is still suited to setting tables and chairs when the guest list calls for additional seating.
The spa area is quite possibly the most dramatic change on this project. Yet more raised planter walls divided this area into awkward spaces, unsuited to proper furniture placement. The planters were removed, new stone decks, once again expertly married into the existing, opening the area to house a large dining table and new built in bbq area. The spa itself was re-imagined with the bluestone coping, and painted brick veneer. The most impressive addition though is the new handmade glazed tiles that surround the existing cast stone water feature. This water feature was almost unnoticeable against the painted brick wall, but now the dramatic arch and pop of color draw the eye to this quaint little corner of the property.
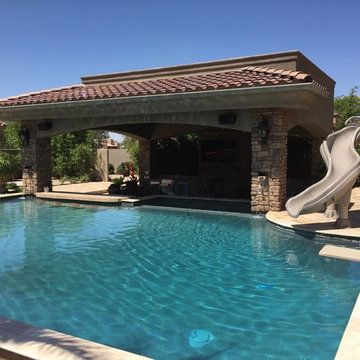
“Big Daddy Construction & Design" is a full service construction company with seasoned leadership and over 20 years of contracting experience in the Phoenix area. “Big Daddy” offers it's services as a viable alternative to business as usual in Arizona’s construction industry.
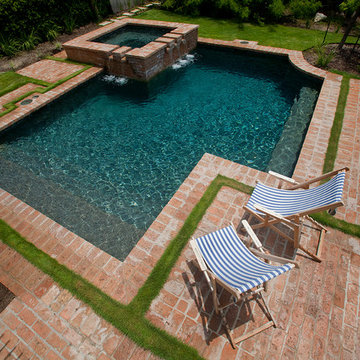
Robert Shaw photographer
Photo of a small classic back custom shaped lengths hot tub in Austin with brick paving.
Photo of a small classic back custom shaped lengths hot tub in Austin with brick paving.

It started with vision. Then arrived fresh sight, seeing what was absent, seeing what was possible. Followed quickly by desire and creativity and know-how and communication and collaboration.
When the Ramsowers first called Exterior Worlds, all they had in mind was an outdoor fountain. About working with the Ramsowers, Jeff Halper, owner of Exterior Worlds says, “The Ramsowers had great vision. While they didn’t know exactly what they wanted, they did push us to create something special for them. I get inspired by my clients who are engaged and focused on design like they were. When you get that kind of inspiration and dialogue, you end up with a project like this one.”
For Exterior Worlds, our design process addressed two main features of the original space—the blank surface of the yard surrounded by looming architecture and plain fencing. With the yard, we dug out the center of it to create a one-foot drop in elevation in which to build a sunken pool. At one end, we installed a spa, lining it with a contrasting darker blue glass tile. Pedestals topped with urns anchor the pool and provide a place for spot color. Jets of water emerge from these pedestals. This moving water becomes a shield to block out urban noises and makes the scene lively. (And the children think it’s great fun to play in them.) On the side of the pool, another fountain, an illuminated basin built of limestone, brick and stainless steel, feeds the pool through three slots.
The pool is counterbalanced by a large plot of grass. What is inventive about this grassy area is its sub-structure. Before putting down the grass, we installed a French drain using grid pavers that pulls water away, an action that keeps the soil from compacting and the grass from suffocating. The entire sunken area is finished off with a border of ground cover that transitions the eye to the limestone walkway and the retaining wall, where we used the same reclaimed bricks found in architectural features of the house.
In the outer border along the fence line, we planted small trees that give the space scale and also hide some unsightly utility infrastructure. Boxwood and limestone gravel were embroidered into a parterre design to underscore the formal shape of the pool. Additionally, we planted a rose garden around the illuminated basin and a color garden for seasonal color at the far end of the yard across from the covered terrace.
To address the issue of the house’s prominence, we added a pergola to the main wing of the house. The pergola is made of solid aluminum, chosen for its durability, and painted black. The Ramsowers had used reclaimed ornamental iron around their front yard and so we replicated its pattern in the pergola’s design. “In making this design choice and also by using the reclaimed brick in the pool area, we wanted to honor the architecture of the house,” says Halper.
We continued the ornamental pattern by building an aluminum arbor and pool security fence along the covered terrace. The arbor’s supports gently curve out and away from the house. It, plus the pergola, extends the structural aspect of the house into the landscape. At the same time, it softens the hard edges of the house and unifies it with the yard. The softening effect is further enhanced by the wisteria vine that will eventually cover both the arbor and the pergola. From a practical standpoint, the pergola and arbor provide shade, especially when the vine becomes mature, a definite plus for the west-facing main house.
This newly-created space is an updated vision for a traditional garden that combines classic lines with the modern sensibility of innovative materials. The family is able to sit in the house or on the covered terrace and look out over the landscaping. To enjoy its pleasing form and practical function. To appreciate its cool, soothing palette, the blues of the water flowing into the greens of the garden with a judicious use of color. And accept its invitation to step out, step down, jump in, enjoy.
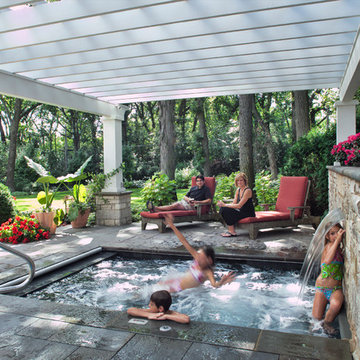
An in-ground spa features therapy jets and an automatic cover, which may be retracted incrementally to allow the water weir to function decoratively. Stone piers support painted wooden pergola supports, unifying stone and carpentry.
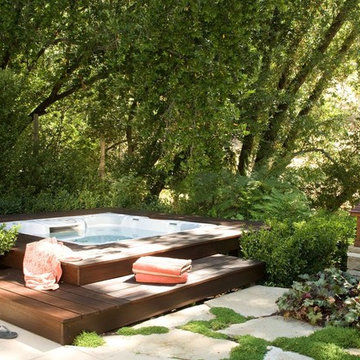
Sonoma, CA
Design ideas for a medium sized classic back rectangular above ground hot tub in San Francisco with a shelter and concrete paving.
Design ideas for a medium sized classic back rectangular above ground hot tub in San Francisco with a shelter and concrete paving.
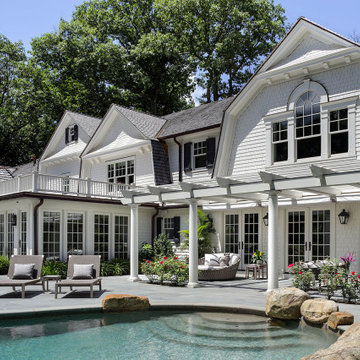
Expansive outdoor living area, perfect for entertaining everyone on your guest list. Blue stone patio, high end outdoor furnishings, custom designed pergola, pool and hot tub nestled amongst this homes architectural details is stunning.
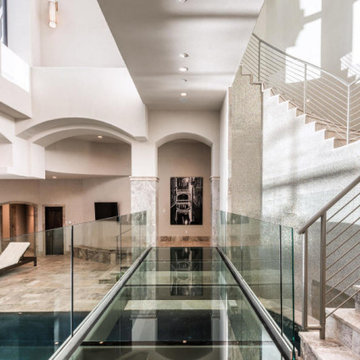
Inspiration for an expansive traditional indoor rectangular lengths hot tub in Salt Lake City with natural stone paving.
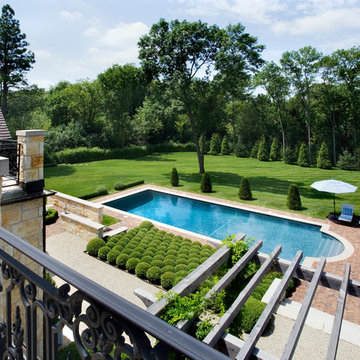
Linda Oyama Bryan
Expansive traditional back rectangular swimming pool in Chicago with brick paving.
Expansive traditional back rectangular swimming pool in Chicago with brick paving.
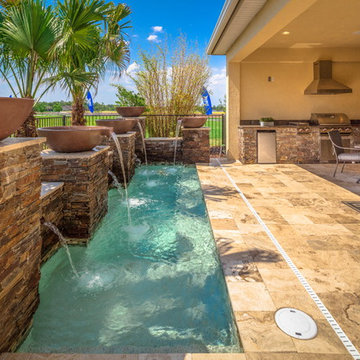
Jeremy Flowers Photography
Design ideas for a small traditional back rectangular swimming pool in Orlando with a water feature and tiled flooring.
Design ideas for a small traditional back rectangular swimming pool in Orlando with a water feature and tiled flooring.
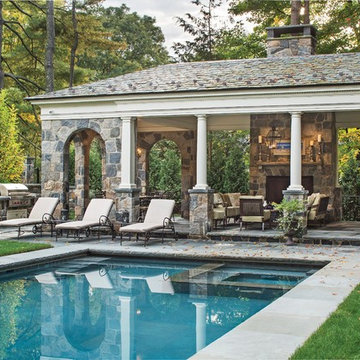
Jonathan Wallen
This is an example of an expansive traditional rectangular swimming pool in New York with a bbq area.
This is an example of an expansive traditional rectangular swimming pool in New York with a bbq area.
Luxury Traditional Swimming Pool Ideas and Designs
1
