Traditional Swimming Pool with a Pool House Ideas and Designs
Refine by:
Budget
Sort by:Popular Today
1 - 20 of 3,666 photos
Item 1 of 3

The local fieldstone blend covering the facade, the roof pitch, roofing materials, and architectural details of the new pool structure matches that of the main house. The rough hewn trusses in the hearth room mimic the structural components of the family room in the main house.
Sliding barn doors at the front & back of the poorhouse allow the structure to be fully opened or closed.
To provide access for cords of firewood to be delivered directly to the pool house, a cart path was cut through the woods from the driveway around the back of the house.

Custom cabana with fireplace, tv, living space, and dining area
Design ideas for an expansive traditional back rectangular swimming pool in Chicago with a pool house and natural stone paving.
Design ideas for an expansive traditional back rectangular swimming pool in Chicago with a pool house and natural stone paving.

Inspiration for a large classic back rectangular lengths swimming pool in San Francisco with a pool house and brick paving.
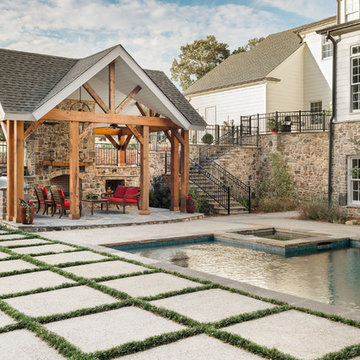
Old Farm Project - Pergola & Pool - Athens Building Company
Medium sized classic back rectangular natural swimming pool in Other with a pool house.
Medium sized classic back rectangular natural swimming pool in Other with a pool house.
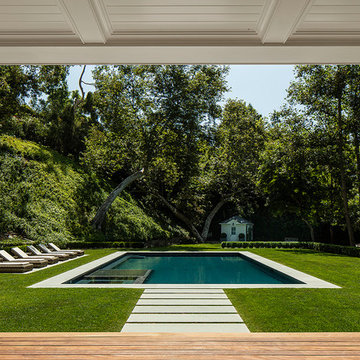
Manolo Langis
Classic back rectangular swimming pool in Los Angeles with a pool house.
Classic back rectangular swimming pool in Los Angeles with a pool house.

Our clients desire for their 4th floor terrace was to enjoy the best of all worlds. An outdoor living space complete with sun bathing options, seating for fireside cocktail parties able to enjoy the ocean view of LaJolla California. Their desire was to include a small Kitchen and full size Bathroom. In addition, an area for lounging with complete sun protection for those who wanted to enjoy outdoor living but not be burned by it
By embedding a 30' steel beam across the center of this space, the 50' wide structure includes a small outdoor Kitchen and full-size Bathroom and an outdoor Living room, just steps away from the Jacuzzi and pool... We even included a television on a hydraulic lift with a 360-degree radius. The amazing vanishing edge pool dangles above the Grotto below with water spilling over both sides. Glass lined side rails grace the accompanying bridges as the pathway connects to the front of the terrace… A sun-worshiper’s paradise!
Nestled against the hillside in San Diego California, this outdoor living space provides homeowners the luxury of living in Southern California most coveted Real-estate... LaJolla California.
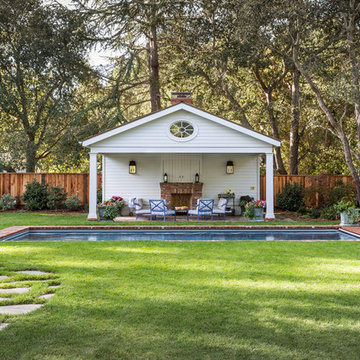
Furnishings by Tineke Triggs of Artistic Designs for Living. Photography by Laura Hull.
Photo of a large traditional back rectangular lengths swimming pool in San Francisco with a pool house and brick paving.
Photo of a large traditional back rectangular lengths swimming pool in San Francisco with a pool house and brick paving.
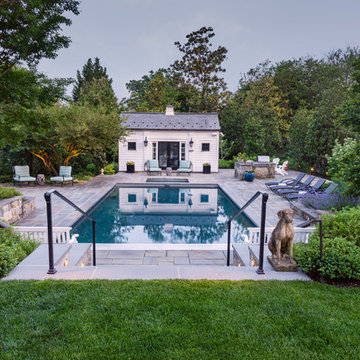
©Melissa Clark Photography. All rights reserved.
Photo of a large traditional back rectangular lengths swimming pool in DC Metro with a pool house and natural stone paving.
Photo of a large traditional back rectangular lengths swimming pool in DC Metro with a pool house and natural stone paving.
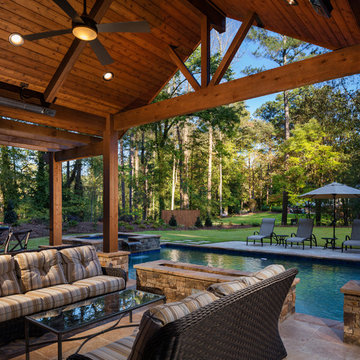
The gabled cabana features an outdoor living space, fire table and water feature combination, enclosed bathroom, and a decorative cedar tongue-and-groove wall that houses a television. The pergolas on each side provide additional entertaining space. The custom swimming pool includes twin tanning ledges and a stacked stone raised spa with waterfall.
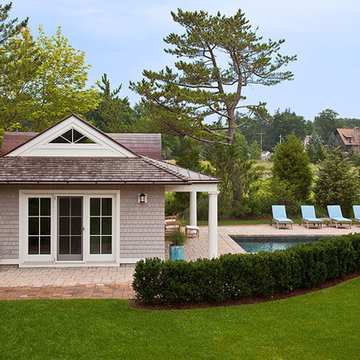
The roofline, reminiscent of an Asian farmhouse, is clad with yellow cedar shingles. The gable ends feature triangular windows which permit natural light to enter the loft space within.
Jim Fiora Photography LLC
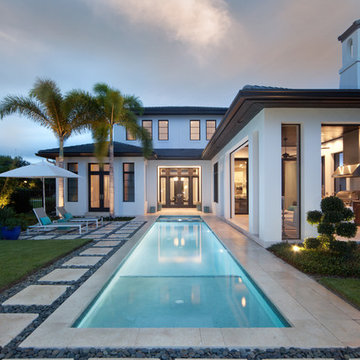
This is an example of a large traditional back rectangular lengths swimming pool in Orlando with a pool house.
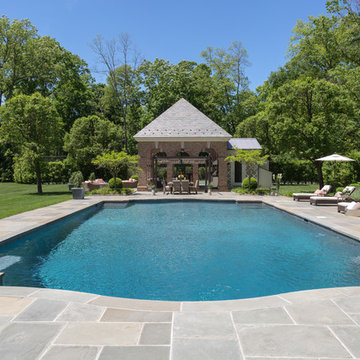
Design ideas for a large traditional back rectangular lengths swimming pool in New York with a pool house and tiled flooring.
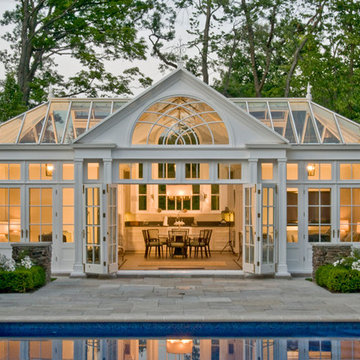
Photo by James Licata
Design ideas for a classic swimming pool in Chicago with a pool house.
Design ideas for a classic swimming pool in Chicago with a pool house.
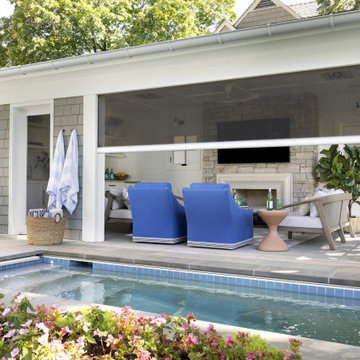
Contractor: Dovetail Renovation
Interiors: Martha Dayton Design
Landscape: Keenan & Sveiven
Photography: Spacecrafting
Design ideas for a traditional back rectangular swimming pool in Minneapolis with a pool house.
Design ideas for a traditional back rectangular swimming pool in Minneapolis with a pool house.
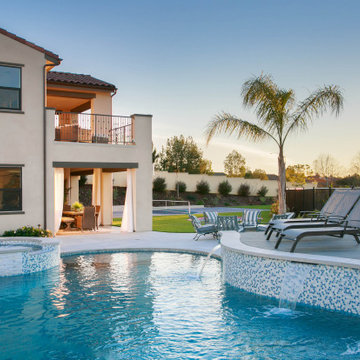
This project epitomizes luxury outdoor living, centered around an extraordinary pool that sets a new standard for leisure and elegance. The pool, features a custom-built swim-up bar, allowing guests to indulge in their favorite beverages without ever leaving the water. Surrounded by sumptuous lounging areas and accented with sophisticated lighting, the pool area promises an unparalleled aquatic experience. Adjacent to this aquatic paradise, the outdoor space boasts an entertainer’s dream kitchen and a mesmerizing fire feature, all framed by breathtaking panoramic views that elevate every gathering. Additionally, the estate includes a state-of-the-art all-purpose sports court, offering endless fun with activities like tennis, basketball, and the ever-popular pickleball. Each aspect of this lavish project has been meticulously curated to provide an ultimate haven of relaxation and entertainment.
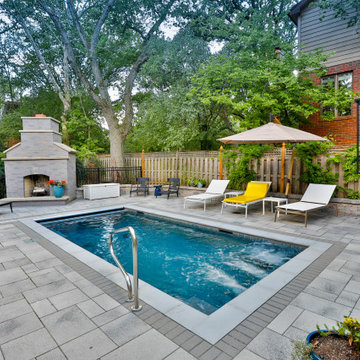
Request Free Quote
This compact pool in Hinsdale, IL measures 10’0” x 20’0” with a depth of 3’6” to 5’0”. The pool features a “U” shaped bench with jets attached. There is also a 6’0” underwater bench. The pool features LED color changing lighting. There is an automatic hydraulic pool cover with a custom stone walk-on lid system. The pool coping is Ledgestone. The pool finish is Ceramaquartz. Photography by e3.
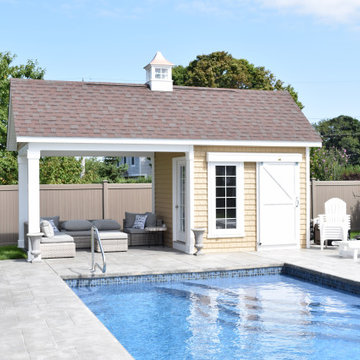
Custom A frame pool house with a french door, large window, and square posts!
Photo of a medium sized classic back custom shaped swimming pool in Boston with a pool house and concrete paving.
Photo of a medium sized classic back custom shaped swimming pool in Boston with a pool house and concrete paving.
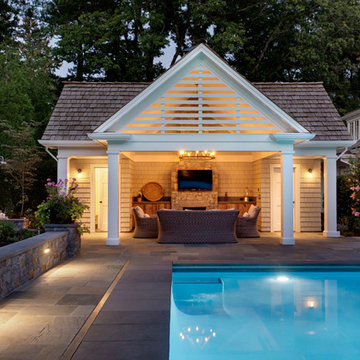
This is an example of a traditional back rectangular lengths swimming pool in Portland with a pool house and natural stone paving.
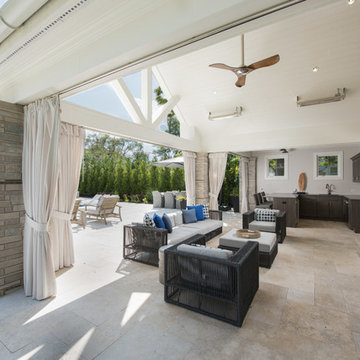
Cabana with stone fireplace and outdoor kitchen
Large classic back rectangular swimming pool in Chicago with a pool house and natural stone paving.
Large classic back rectangular swimming pool in Chicago with a pool house and natural stone paving.
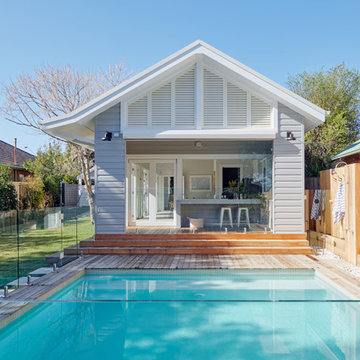
Mark Wilson
Classic back rectangular swimming pool in Sydney with a pool house and decking.
Classic back rectangular swimming pool in Sydney with a pool house and decking.
Traditional Swimming Pool with a Pool House Ideas and Designs
1