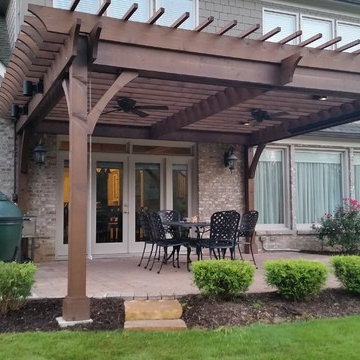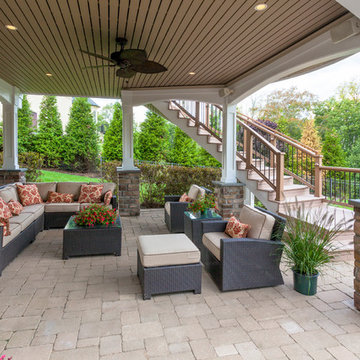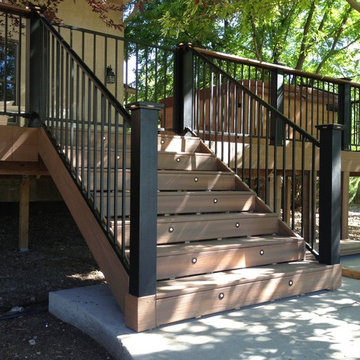Traditional Terrace Ideas and Designs
Refine by:
Budget
Sort by:Popular Today
101 - 120 of 71,049 photos
Item 1 of 2
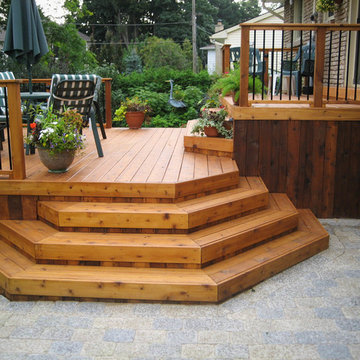
Inspiration for a medium sized classic back terrace in Toronto with no cover.
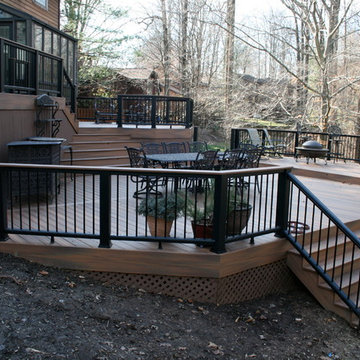
This multi level deck was originally all wood and failing. We kept the foot print and upgraded materials for longevity and low maintenance.
Design ideas for a classic terrace in Baltimore.
Design ideas for a classic terrace in Baltimore.
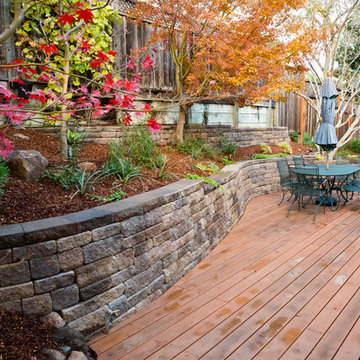
Kelsey Schweickert
This is an example of a medium sized classic terrace in San Francisco.
This is an example of a medium sized classic terrace in San Francisco.
Find the right local pro for your project
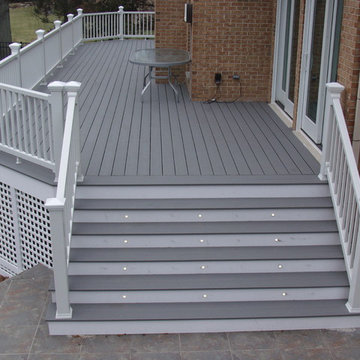
Woodridge Deck & Gazebo Co.
Inspiration for a medium sized classic back terrace in Chicago with no cover.
Inspiration for a medium sized classic back terrace in Chicago with no cover.
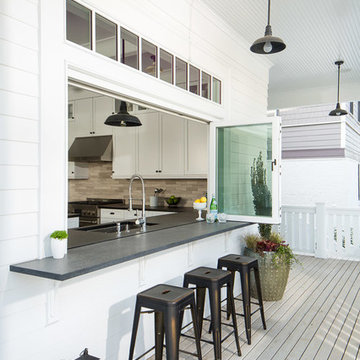
Image Credit: Subtle Light Photography
Photo of a medium sized classic back terrace in Seattle with a roof extension and a bar area.
Photo of a medium sized classic back terrace in Seattle with a roof extension and a bar area.
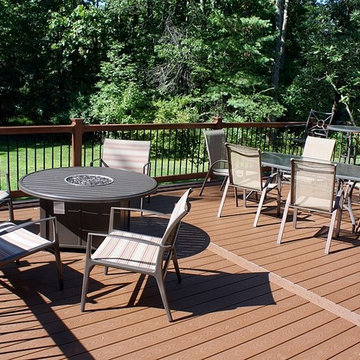
Medium sized classic back terrace in Philadelphia with a fire feature and no cover.
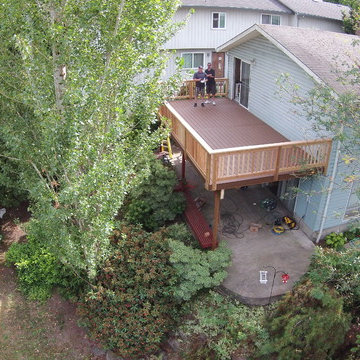
This is a Trex Select deck with cedar rails
Traditional terrace in Portland.
Traditional terrace in Portland.
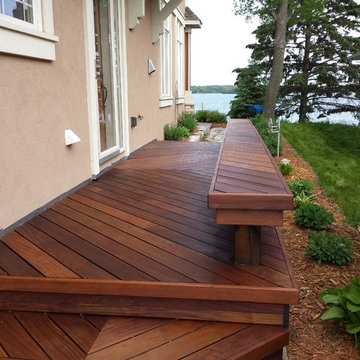
This is an example of a large traditional back terrace in Minneapolis with no cover.
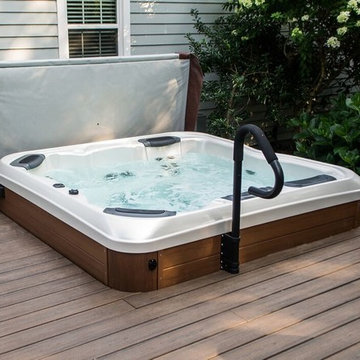
Hot tub covers — especially with a Cover Lifter — make it easy to cover and uncover a hot tub. In addition, even though the hot tub is set into the deck for easy access, a handrail can be an extra layer of safety. www.longislandhottub.com
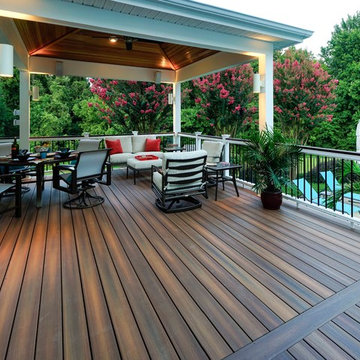
photo courtesy of Clemens Jellema, Fine Decks, Inc. This covered outdoor living space is a true extension of the home. Not only is it wired for music, but the outdoor lighting allows you to entertain even after the sun goes down. The Fiberon composite deck overlooks a pool and landscaped grounds as well.
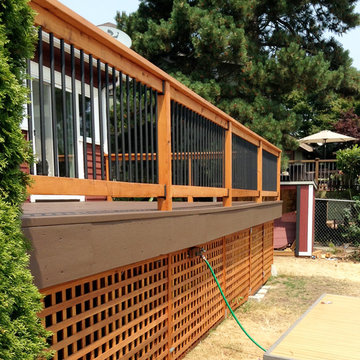
Handrails and lattice stained in Sikkens Cetol SRD stain. Deck stained in Benjamin Moore Solid-Body ARBORCOAT stain.
This is an example of a medium sized classic back terrace in Seattle with no cover.
This is an example of a medium sized classic back terrace in Seattle with no cover.
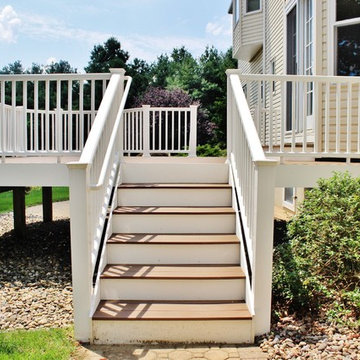
Have fun grilling and enjoying your family & friends with your own backyard deck. Our Robbinsville deck project is the perfect addition to your backyard!
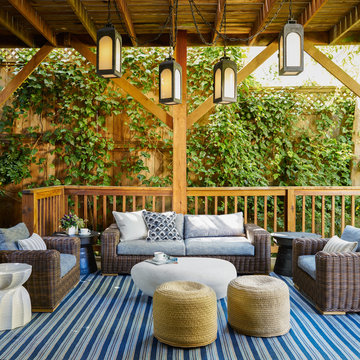
Studio Munroe, Photography by Thomas Kuoh
This is an example of a medium sized classic terrace in San Francisco.
This is an example of a medium sized classic terrace in San Francisco.
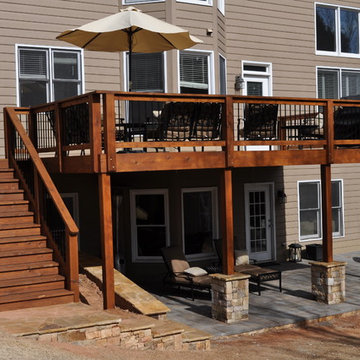
New cedar deck with dark stain, iron balusters and under deck area finished with stone pavers.
This is an example of a medium sized classic back terrace in Atlanta with no cover.
This is an example of a medium sized classic back terrace in Atlanta with no cover.
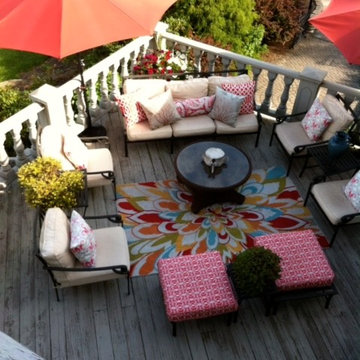
Bright colors in outdoor rug ties nature to deck. Comfortable seating for relaxing and entertaining.
Design ideas for a medium sized classic back terrace in Philadelphia with no cover.
Design ideas for a medium sized classic back terrace in Philadelphia with no cover.
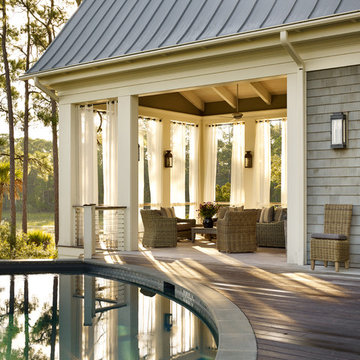
Emily Followill
This is an example of a traditional back terrace in Atlanta with a roof extension and feature lighting.
This is an example of a traditional back terrace in Atlanta with a roof extension and feature lighting.
Traditional Terrace Ideas and Designs
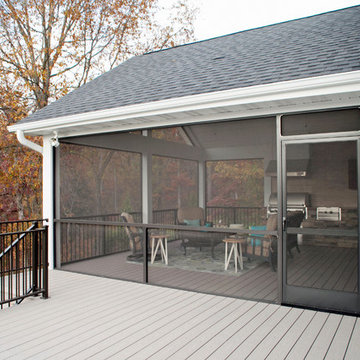
Kliethermes Homes & Remodeling Inc.
Azek composite decking with screen porch, outdoor kitchen and hot tub
Design ideas for an expansive traditional back terrace in Other with a roof extension and an outdoor kitchen.
Design ideas for an expansive traditional back terrace in Other with a roof extension and an outdoor kitchen.
6
