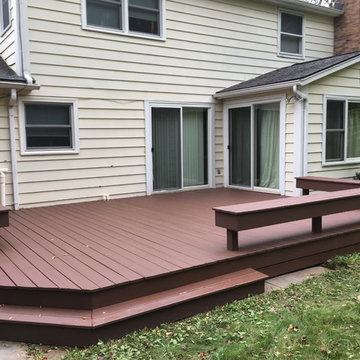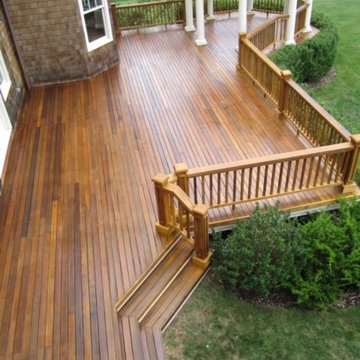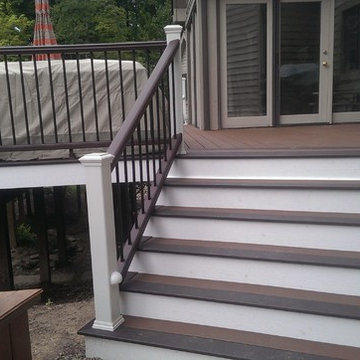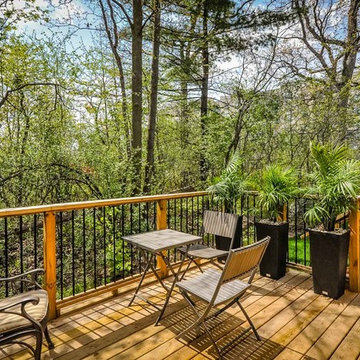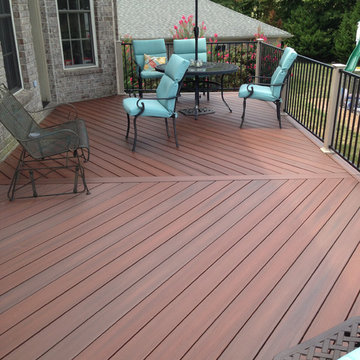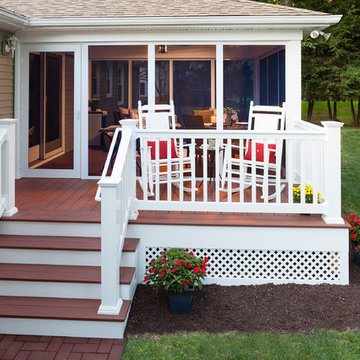Affordable Traditional Terrace Ideas and Designs
Refine by:
Budget
Sort by:Popular Today
1 - 20 of 5,372 photos
Item 1 of 3

Green wall and all plantings designed and installed by Bright Green (brightgreen.co.uk) | Decking by Luxe Projects London | Nillo Grey/Taupe Outdoor rug from Benuta | Copa garden lounge furniture set & Sacha burnt orange garden stool, both from Made.com | 'Regent' raw copper wall lights & Fulbrook rectangular mirror from gardentrading.co.uk

Roof terrace
Design ideas for a medium sized traditional roof rooftop glass railing terrace in London with a roof extension and feature lighting.
Design ideas for a medium sized traditional roof rooftop glass railing terrace in London with a roof extension and feature lighting.
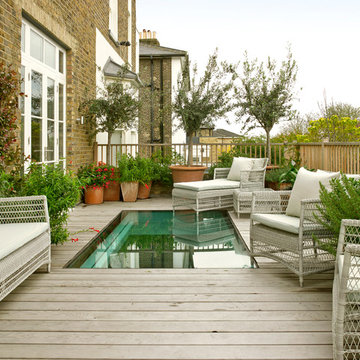
This roof terrace incorporates a large section of 'walk-on' glazing, which admits plenty of daylight and sunlight to the area below.
Photographer: Nick Smith
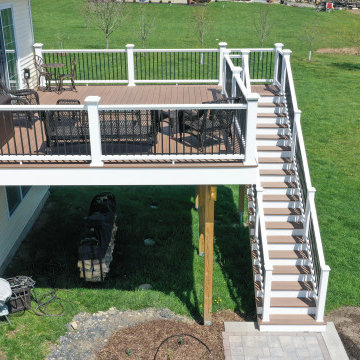
Inspiration for a medium sized traditional back first floor mixed railing terrace in New York with an awning.
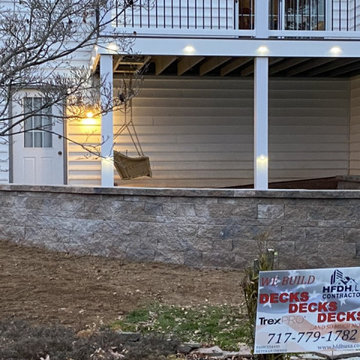
Project was a Back Yard Outdoor Living Space. HFDH installed a Paver Patio with a sitting wall. Refurbished the deck with Iron Stone Dark Iron Decking and RDI Finyl Line Deck Top Railing and Black Balusters. The project included a gate at top of stairs. RDI Lighting was added to the deck and patio space.
We specialize in the following: Trex Deck, PVC Decking, TivaDek, Azek Decking
TimberTech Decking. DecKorators, Fiberon Decking
MoistureShield Composite Decking
Deck Builders
Deck Contractors
Deck Estimate
Deck Quote
PVC Railing
Aluminum Railing
Deck Boards
Composite Decking
Deck Installation
Deck Refurbish
Deck Repair
Deck Professional
Trex Deck Builder
Trex Decking installer
Deck Replacement
Deck Pro
Deck Mate Estimator
Deck Installation
Deck Ideas
Deck Replacement Ideas
Backyard Decks
Deck Pro
Deck in Photos
Deck Lighting
Deck Railing
Trex Railing
Deck Expert
Deck Advise
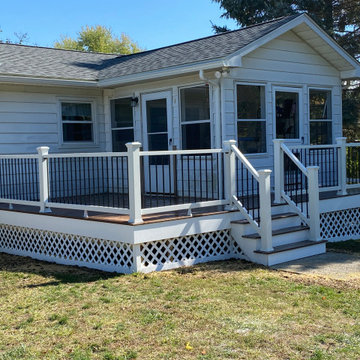
Deck Renovation with Trex Decking and Railing for a beautiful Low Maintenance Outdoor Living space
This is an example of a medium sized classic back ground level mixed railing terrace in New York with skirting and no cover.
This is an example of a medium sized classic back ground level mixed railing terrace in New York with skirting and no cover.

Outdoor kitchen complete with grill, refrigerators, sink, and ceiling heaters. Wood soffits add to a warm feel.
Design by: H2D Architecture + Design
www.h2darchitects.com
Built by: Crescent Builds
Photos by: Julie Mannell Photography
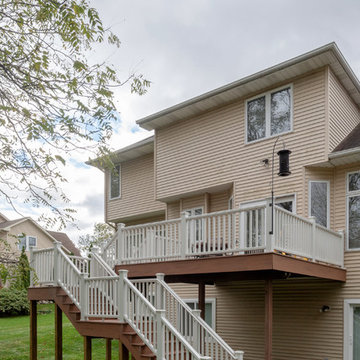
Photography: Jim Schuon https://www.schuonphoto.com/
Medium sized classic back terrace in Other with no cover.
Medium sized classic back terrace in Other with no cover.
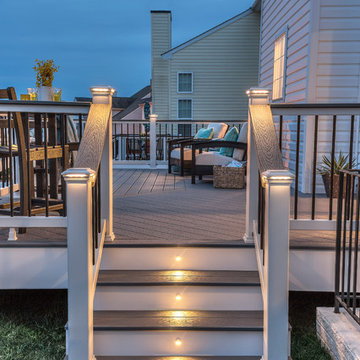
Trex Select railing in Classic White and Pebble Grey cocktail rail. This deck also features Square LED Post Cap Lights and Stair Riser Lights from the Trex Deck Lighting collection.
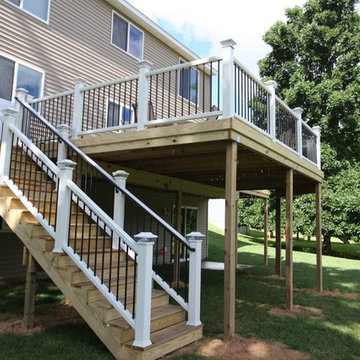
deck projects
This is an example of a medium sized classic back terrace in Grand Rapids with no cover.
This is an example of a medium sized classic back terrace in Grand Rapids with no cover.
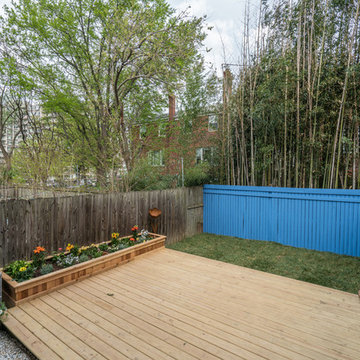
A custom built raised flower box made with cedar anchors this yard's deck making it an oasis in the city.
Design ideas for a small classic back terrace in DC Metro with a potted garden and no cover.
Design ideas for a small classic back terrace in DC Metro with a potted garden and no cover.

Medium sized traditional back terrace in Kansas City with a pergola and a bbq area.
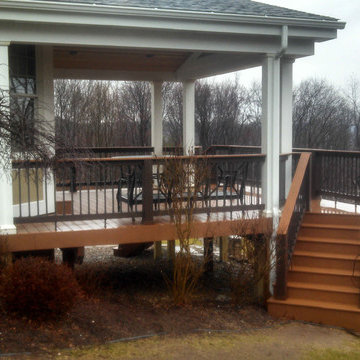
Inspiration for a medium sized classic back terrace in Other with a roof extension.
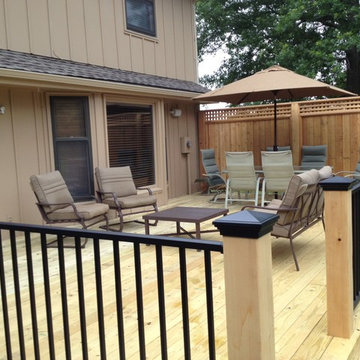
Pressure treated deck with cedar posts and privacy screen, aluminum railings and black post caps.
Photo of a large classic back terrace in Kansas City.
Photo of a large classic back terrace in Kansas City.
Affordable Traditional Terrace Ideas and Designs
1
