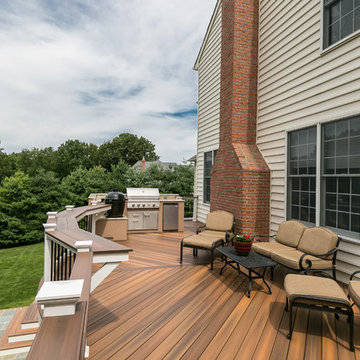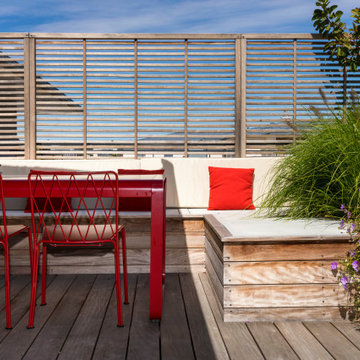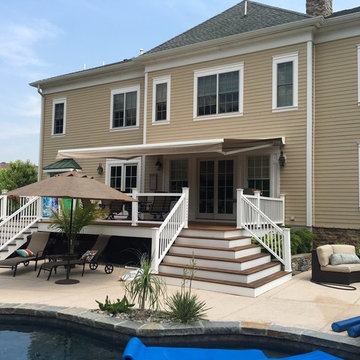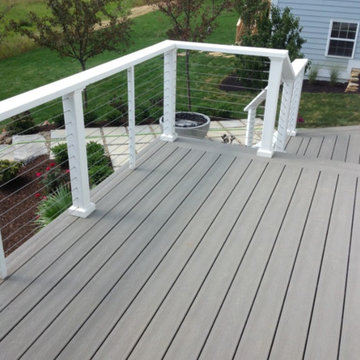Premium Traditional Terrace Ideas and Designs
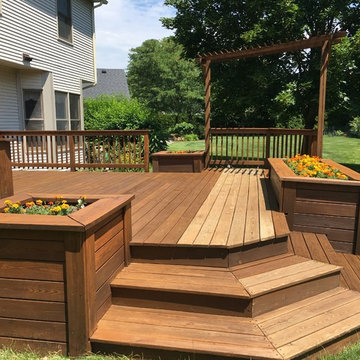
Before and during the project!
Medium sized classic back terrace in New York with a potted garden and no cover.
Medium sized classic back terrace in New York with a potted garden and no cover.
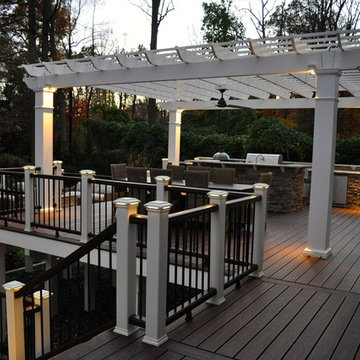
Ground view of deck. Outwardly visible structural elements are wrapped in pVC. Photo Credit: Johnna Harrison
This is an example of a large traditional back terrace in DC Metro with a pergola and an outdoor kitchen.
This is an example of a large traditional back terrace in DC Metro with a pergola and an outdoor kitchen.
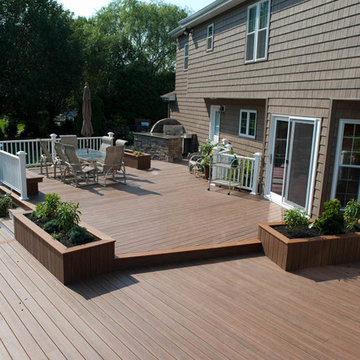
Nick Ryan
This is an example of a large traditional back terrace in New York with an outdoor kitchen and no cover.
This is an example of a large traditional back terrace in New York with an outdoor kitchen and no cover.
![LAKEVIEW [reno]](https://st.hzcdn.com/fimgs/pictures/decks/lakeview-reno-omega-construction-and-design-inc-img~7b21a6f70a34750b_7884-1-9a117f0-w360-h360-b0-p0.jpg)
© Greg Riegler
Large traditional back terrace in Other with a roof extension and a bbq area.
Large traditional back terrace in Other with a roof extension and a bbq area.
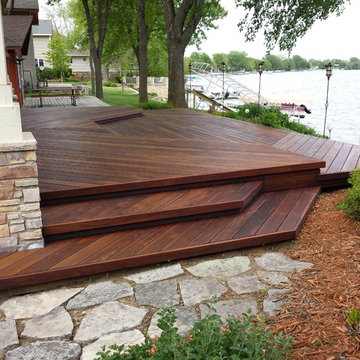
Photo of a large traditional back terrace in Minneapolis with no cover.

The Fox family wanted to have plenty of entertainment space in their backyard retreat. We also were able to continue using the landscape lighting to help the steps be visible at night and also give a elegant and modern look to the space.
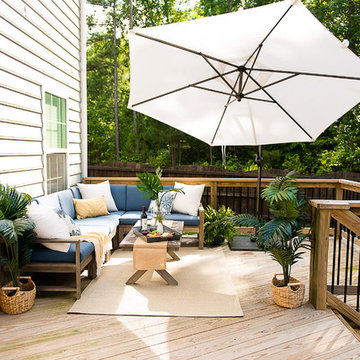
This is an example of a medium sized traditional back terrace in Richmond with a fire feature.
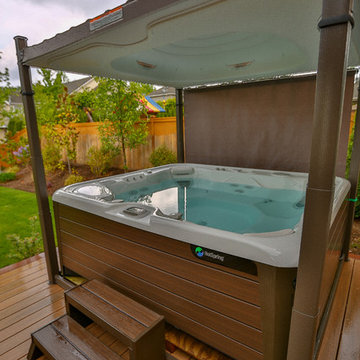
Gable style patio cover attached to the house and equipped with full outdoor kitchen, electric heaters, screens, ceiling fan, skylights, tv, patio furniture, and hot tub. The project turned out beautifully and would be the perfect place to host a party, family dinner or the big game!
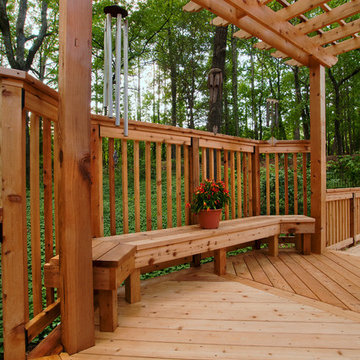
This is an example of a large classic back terrace in Atlanta with an outdoor kitchen and a pergola.
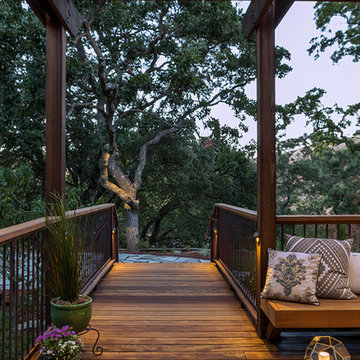
Outdoor living room designed by Sue Oda Landscape Architect.
Photo: ilumus photography & marketing
Design ideas for a large traditional back terrace in San Francisco with a fire feature and a pergola.
Design ideas for a large traditional back terrace in San Francisco with a fire feature and a pergola.
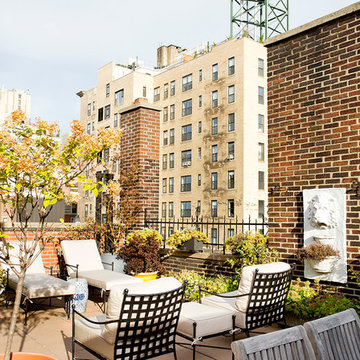
950 sq. ft. gut renovation of a pre-war NYC apartment to add a half-bath and guest bedroom.
Design ideas for a large traditional roof rooftop terrace in New York with no cover.
Design ideas for a large traditional roof rooftop terrace in New York with no cover.
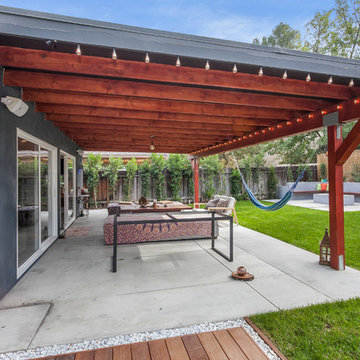
This house was only 1,100 SF with 2 bedrooms and one bath. In this project we added 600SF making it 4+3 and remodeled the entire house. The house now has amazing polished concrete floors, modern kitchen with a huge island and many contemporary features all throughout.
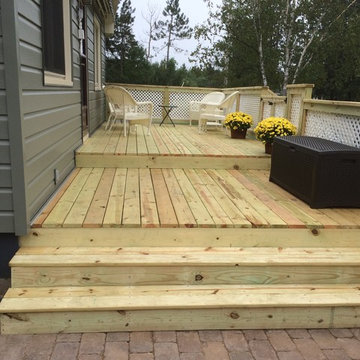
Design ideas for a medium sized classic back terrace in Other with no cover.
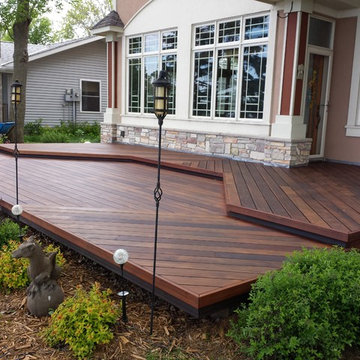
This is an example of a large traditional back terrace in Minneapolis with no cover.

This brick and limestone, 6,000-square-foot residence exemplifies understated elegance. Located in the award-wining Blaine School District and within close proximity to the Southport Corridor, this is city living at its finest!
The foyer, with herringbone wood floors, leads to a dramatic, hand-milled oval staircase; an architectural element that allows sunlight to cascade down from skylights and to filter throughout the house. The floor plan has stately-proportioned rooms and includes formal Living and Dining Rooms; an expansive, eat-in, gourmet Kitchen/Great Room; four bedrooms on the second level with three additional bedrooms and a Family Room on the lower level; a Penthouse Playroom leading to a roof-top deck and green roof; and an attached, heated 3-car garage. Additional features include hardwood flooring throughout the main level and upper two floors; sophisticated architectural detailing throughout the house including coffered ceiling details, barrel and groin vaulted ceilings; painted, glazed and wood paneling; laundry rooms on the bedroom level and on the lower level; five fireplaces, including one outdoors; and HD Video, Audio and Surround Sound pre-wire distribution through the house and grounds. The home also features extensively landscaped exterior spaces, designed by Prassas Landscape Studio.
This home went under contract within 90 days during the Great Recession.
Featured in Chicago Magazine: http://goo.gl/Gl8lRm
Jim Yochum
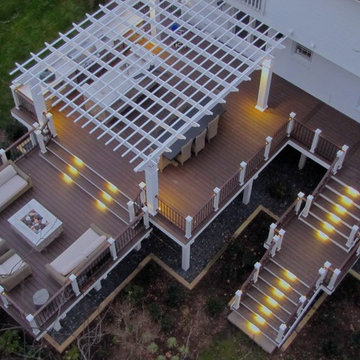
Ground view of deck. Outwardly visible structural elements are wrapped in pVC. Photo Credit: Johnna Harrison
Inspiration for a large classic back terrace in DC Metro with a pergola and an outdoor kitchen.
Inspiration for a large classic back terrace in DC Metro with a pergola and an outdoor kitchen.
Premium Traditional Terrace Ideas and Designs
1
