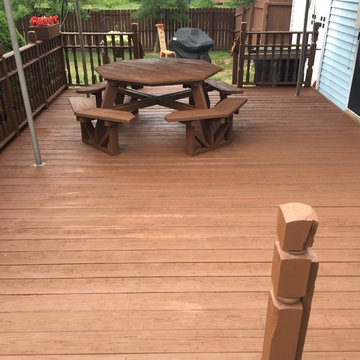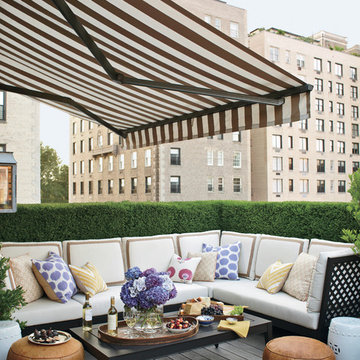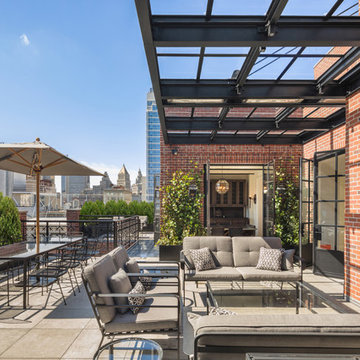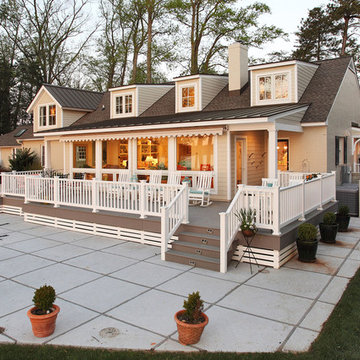Traditional Terrace with an Awning Ideas and Designs
Refine by:
Budget
Sort by:Popular Today
1 - 20 of 680 photos
Item 1 of 3
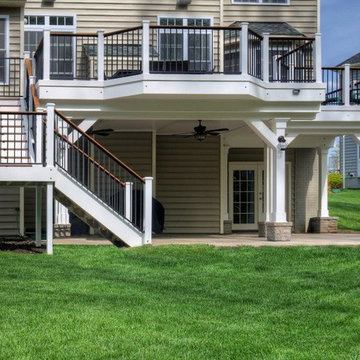
All composite, Pacific Walnut Floor with under-deck finishing. PVC wrapped columns and PVC lap panel ceiling with rain escape. Fully-wrapped staircase with solid stringers, powder-coated iron rail, & Brazilian Ipe drink rail. Paver Patio below deck. Located in Haymarket, VA
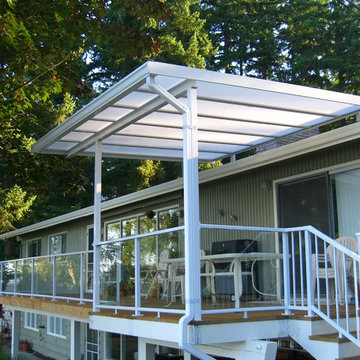
This cover was roof mounted to provide adequate height underneath. The glass rail with a low profile top cap keeps the view open. Photo by Doug Woodside, Decks and Patio Covers

2 level Trex deck, outdoor living and dining, zen fire pit, water feature, powder coated patterned steel screens, boulder seating. wood and steel screens, lighting.
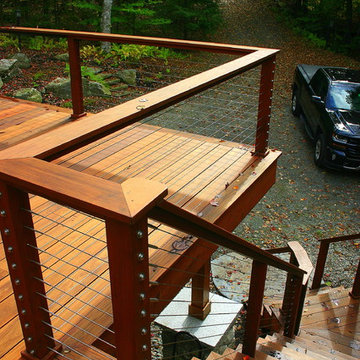
Prana Design Painting
Design ideas for a large classic back terrace in Burlington with an awning.
Design ideas for a large classic back terrace in Burlington with an awning.
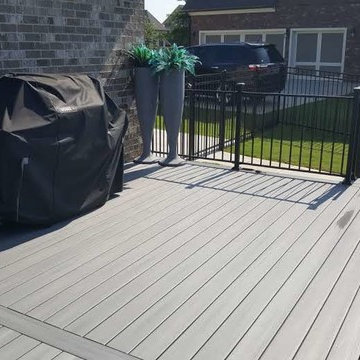
This is an example of a medium sized classic back terrace in Atlanta with an outdoor kitchen and an awning.
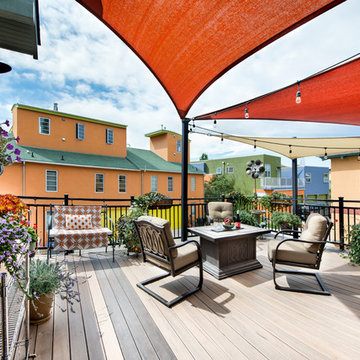
Photo by Daniel O'Connor Photography
Small traditional roof terrace in Denver with an awning.
Small traditional roof terrace in Denver with an awning.
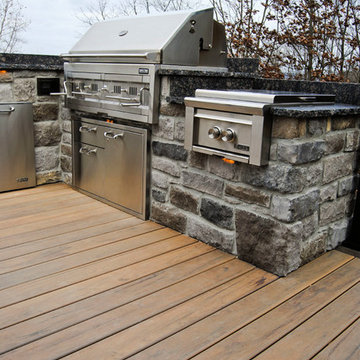
This project was defiantly designed with entertaining in mind. With it's top of the line kitchen and built in fire pit , this space has room for everyone.
Photography By: Keystone Custom Decks
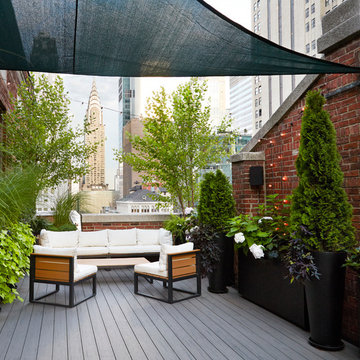
Wanting to create an oasis in the city, our clients needed this garden to be lush and vibrant for their high-rise office space in Midtown, Manhattan. The garden needed to function as an area where clients and employees could hold meetings, have lunch, host after work functions or just take a relaxing break during work. The evergreen shrubs and grasses give those working inside their privacy while the tall trees provide shade for the terrace that is in full sun most of the day. We used a mix of drought-tolerant plants as well as annuals to create a look that is full and at the same time low maintenance.
Photo: Lori Cannava
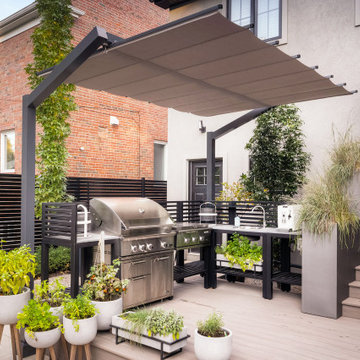
International Landscaping partnered with ShadeFX to provide shade to another beautiful outdoor kitchen in Toronto. A 12’x8’ freestanding canopy in a neutral Sunbrella Cadet Grey fabric was manufactured for the space.
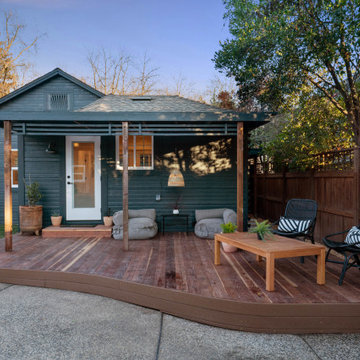
This is an example of a medium sized traditional back ground level terrace in Sacramento with an awning.
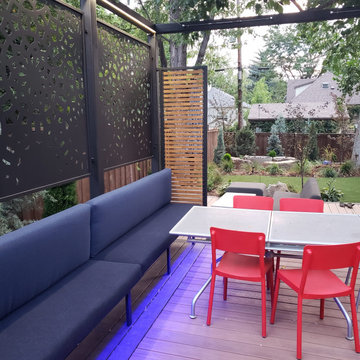
2 level Trex deck, outdoor living and dining, zen fire pit, water feature, powder coated patterned steel screens, boulder seating. wood and steel screens, lighting.
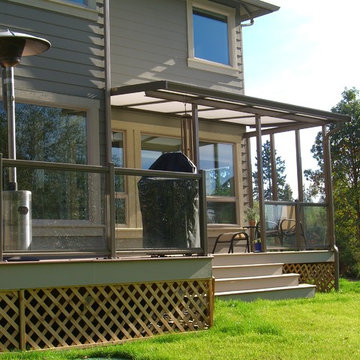
This is a small custom powder coated aluminum frame and rail system to match the color scheme of this house on the White Horse golf course. Photo by Doug Woodside, Decks and Patio Covers
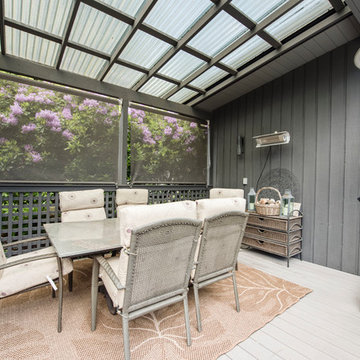
My House Design/Build Team | www.myhousedesignbuild.com | 604-694-6873 | Liz Dehn Photography
Design ideas for a small classic side terrace in Vancouver with an awning.
Design ideas for a small classic side terrace in Vancouver with an awning.
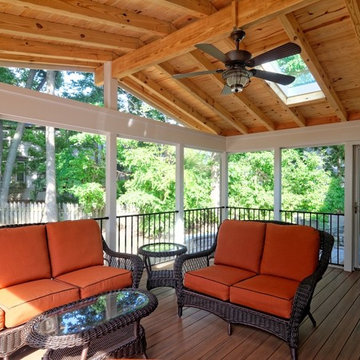
Screen porch with Pine Tongue & Groove ceiling. Iron railing and Timber-Tech composite decking underneath. Located in Clifton, VA
Photo of a large classic back terrace in DC Metro with an awning.
Photo of a large classic back terrace in DC Metro with an awning.
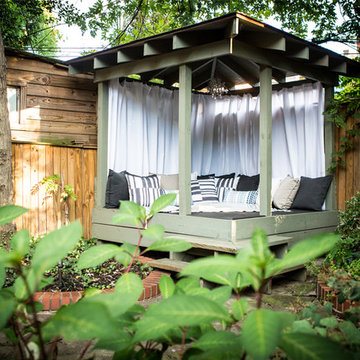
Photos by Elmira Radowich
Small traditional back terrace in DC Metro with an awning.
Small traditional back terrace in DC Metro with an awning.
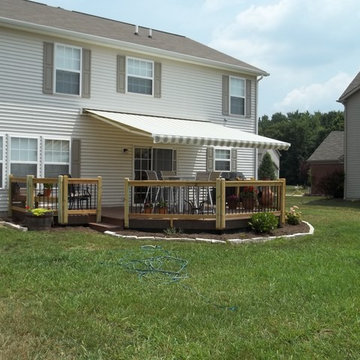
Soffit mount retractable awning
Photo of a small classic back terrace in Indianapolis with an awning and an outdoor kitchen.
Photo of a small classic back terrace in Indianapolis with an awning and an outdoor kitchen.
Traditional Terrace with an Awning Ideas and Designs
1
