Traditional Terrace with an Outdoor Kitchen Ideas and Designs
Refine by:
Budget
Sort by:Popular Today
1 - 20 of 1,767 photos
Item 1 of 3
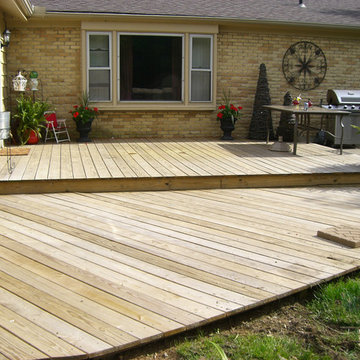
Inspiration for a large traditional back terrace in Other with an outdoor kitchen and no cover.
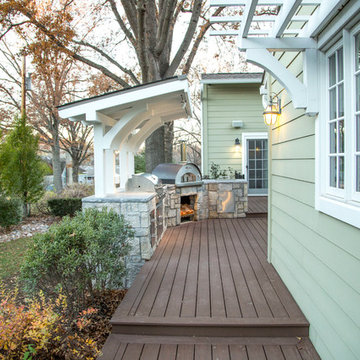
Inspiration for a medium sized classic back terrace in Kansas City with an outdoor kitchen and a pergola.

Genevieve de Manio Photography
This is an example of an expansive classic roof rooftop terrace in Boston with an outdoor kitchen and no cover.
This is an example of an expansive classic roof rooftop terrace in Boston with an outdoor kitchen and no cover.

Large traditional back terrace in Seattle with an outdoor kitchen and a pergola.
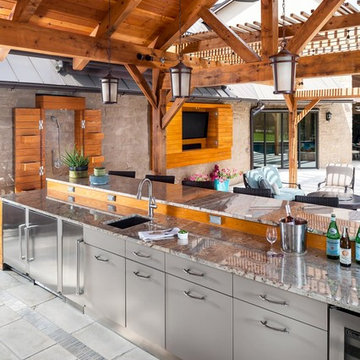
photography by photography by Andrea Calo
Design ideas for an expansive classic back terrace in Austin with a pergola and an outdoor kitchen.
Design ideas for an expansive classic back terrace in Austin with a pergola and an outdoor kitchen.
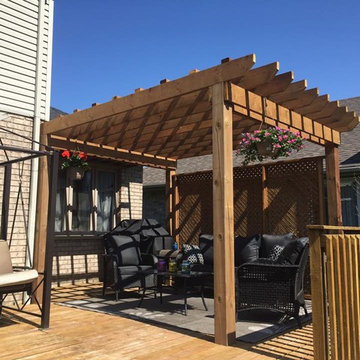
This is an example of a large classic back terrace in Toronto with an outdoor kitchen and a pergola.
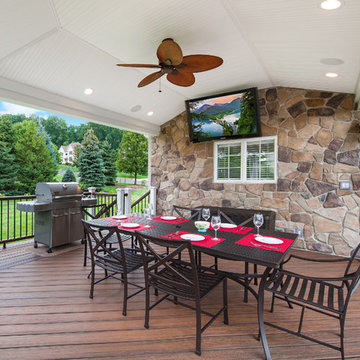
Natural Cleft Bluestone random pattern patio & walkway, LED mood lighting, landscape design & construction, masonry fire pit, seating wall and planter using cultured stone veneer, new composite deck installed wit water proofed understory, Bluestone steps, drainage installation, outdoor TV, cultured stone veneer on foundation walls of house
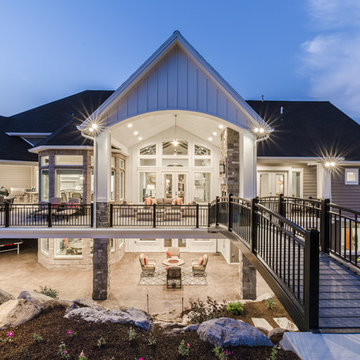
Brad Montgomery tym Homes
Photo of an expansive traditional back terrace in Salt Lake City with an outdoor kitchen and a roof extension.
Photo of an expansive traditional back terrace in Salt Lake City with an outdoor kitchen and a roof extension.
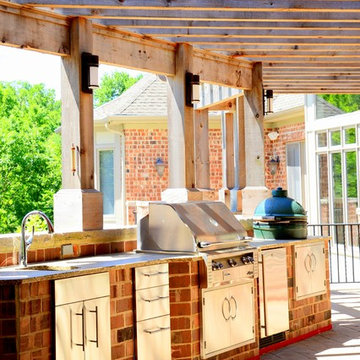
This expansive addition consists of a covered porch with outdoor kitchen, expanded pool deck, 5-car garage, and grotto. The grotto sits beneath the garage structure with the use of precast concrete support panels. It features a custom bar, lounge area, bathroom and changing room. The wood ceilings, natural stone and brick details add warmth to the space and tie in beautifully to the existing home.
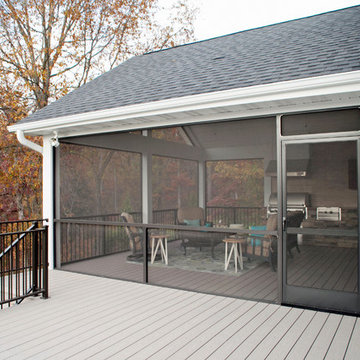
Kliethermes Homes & Remodeling Inc.
Azek composite decking with screen porch, outdoor kitchen and hot tub
Design ideas for an expansive traditional back terrace in Other with a roof extension and an outdoor kitchen.
Design ideas for an expansive traditional back terrace in Other with a roof extension and an outdoor kitchen.
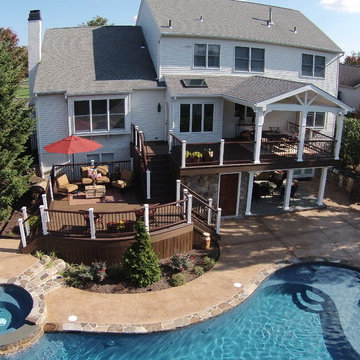
This breathtaking bi-level partially covered deck makes for a great entertaining area. In addition to the pool and spa deck design, this Eagleville, Pa homes features an outdoor patio space completed with an outdoor kitchen.
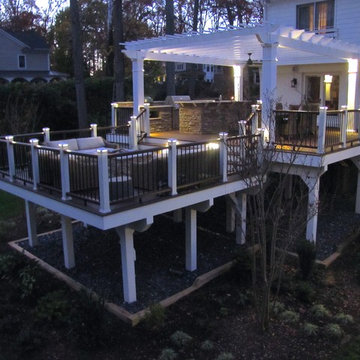
Ground view of deck. Outwardly visible structural elements are wrapped in pVC. Photo Credit: Johnna Harrison
This is an example of a large traditional back terrace in DC Metro with an outdoor kitchen and a pergola.
This is an example of a large traditional back terrace in DC Metro with an outdoor kitchen and a pergola.
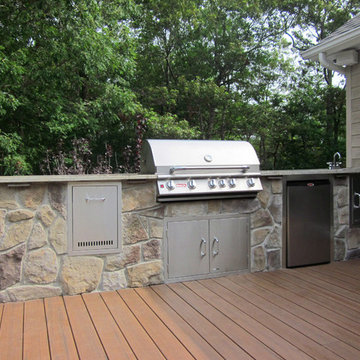
Outdoor Kitchen, Composite Deck
Medium sized classic back terrace in New York with an outdoor kitchen and no cover.
Medium sized classic back terrace in New York with an outdoor kitchen and no cover.
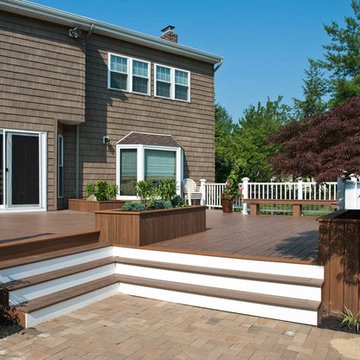
Nick Ryan
Inspiration for a large classic back terrace in New York with an outdoor kitchen and no cover.
Inspiration for a large classic back terrace in New York with an outdoor kitchen and no cover.
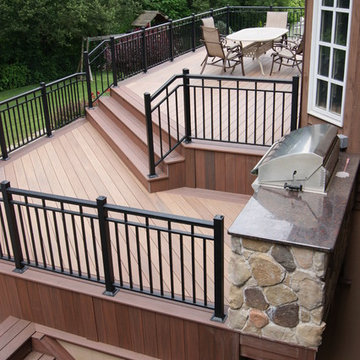
The original multiple decks and elevated patio blocked the pool and fractured the space. This design creates an elegant progression from the home’s interior to poolside. The wide stairs oriented towards the pool provide pool views from the entire deck. The interior level provides for relaxed seating and dining with the magnificence of nature. The descent of a short group of stairs leads to the outdoor kitchen level. The barbeque is bordered in stone topped with a countertop of granite. The outdoor kitchen level is positioned for easy access midway from either the pool or interior level. From the kitchen level an additional group of stairs flow down to the paver patio surrounding the pool. Also incorporated is a downstairs entry and ample space for storage beneath the deck sourced through an access panel. The design connects the interior to poolside by means of a rich and functional outdoor living design.
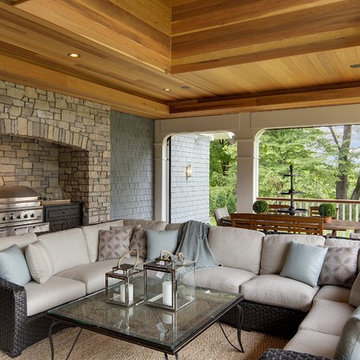
Spacecrafting
Inspiration for a classic terrace in Minneapolis with an outdoor kitchen.
Inspiration for a classic terrace in Minneapolis with an outdoor kitchen.
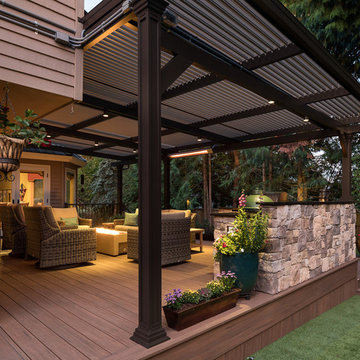
Design ideas for a large classic back terrace in Seattle with an outdoor kitchen and a pergola.
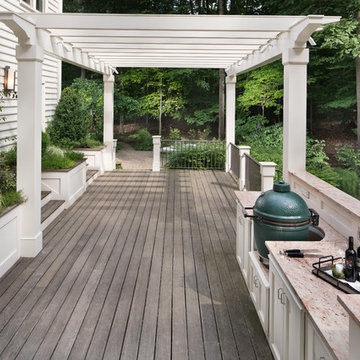
Our client desired a functional, tasteful, and improved environment to compliment their home. The overall goal was to create a landscape that was subtle and not overdone. The client was highly focused on their deck environment that would span across the rear of the house with an area for a Jacuzzi as well. A portion of the deck has a screened in porch due to the naturally buggy environment since the home is situated in the woods and a low area. A mosquito repellent injection system was incorporated into the irrigation system to help with the bug issue. We improved circulation of the driveway, increased the overall curb appeal of the entrance of the home, and created a scaled and proportional outdoor living environment for the clients to enjoy. The client has religious guidelines that needed to be adhered to with the overall function and design of the landscape, which included an arbor over the deck to support a Sukkah and a Green Egg smoker to cook Kosher foods. Two columns were added at the driveway entrance with lights to help define their driveway entrance since it's the end of a long pipe-stem. New light fixtures were also added to the rear of the house.
Our client desired multiple amenities with a limited budget, so everything had to be value engineered through the design and construction process. There is heavy deer pressure on the site, a mosquito issue, low site elevations, flat topography, poor soil, and overall poor drainage of the site. The original driveway was not sized appropriately and the front porch had structural issues, as well as leaked water onto the landing below. The septic tank was also situated close to the rear of the house and had to be contemplated during the design process.
Photography: Morgan Howarth. Landscape Architect: Howard Cohen, Surrounds Inc.
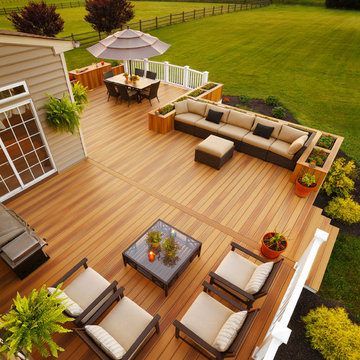
Photo of an expansive classic back terrace in Kansas City with an outdoor kitchen and no cover.
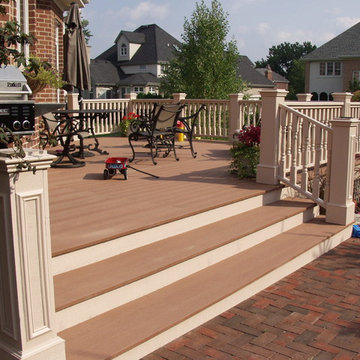
Woodridge Deck & Gazebo Co.
Inspiration for a medium sized classic back terrace in Chicago with no cover and an outdoor kitchen.
Inspiration for a medium sized classic back terrace in Chicago with no cover and an outdoor kitchen.
Traditional Terrace with an Outdoor Kitchen Ideas and Designs
1