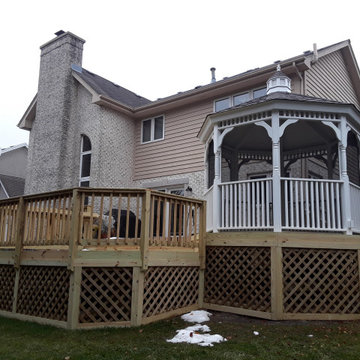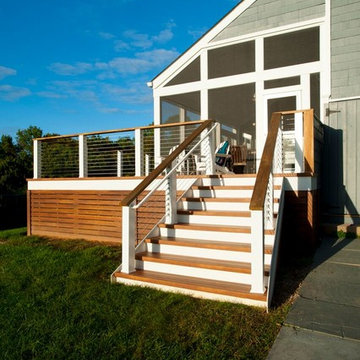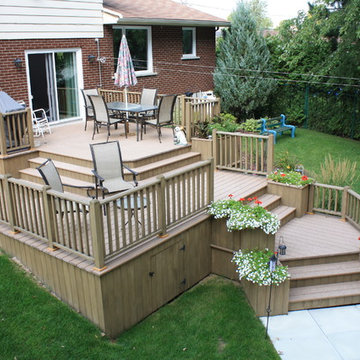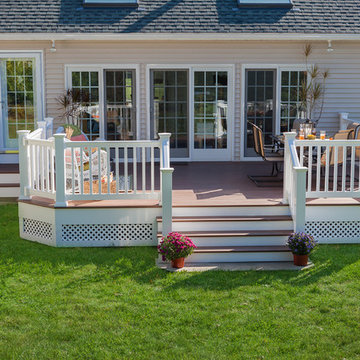Traditional Terrace with Skirting Ideas and Designs
Refine by:
Budget
Sort by:Popular Today
1 - 20 of 75 photos
Item 1 of 3
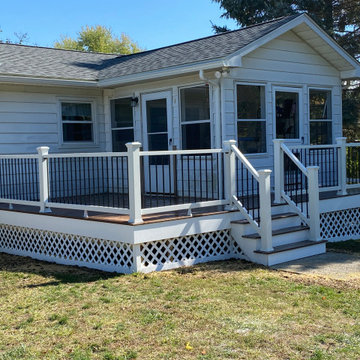
Deck Renovation with Trex Decking and Railing for a beautiful Low Maintenance Outdoor Living space
This is an example of a medium sized classic back ground level mixed railing terrace in New York with skirting and no cover.
This is an example of a medium sized classic back ground level mixed railing terrace in New York with skirting and no cover.
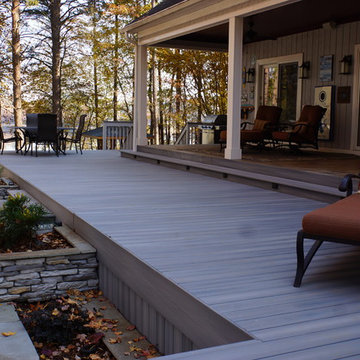
An expansive deck with built-in hot tub overlooks Lake Norman. Fiberon deck boards are a low-maintenance answer for people who want to spend more time relaxing on their deck than scraping and painting or staining it.
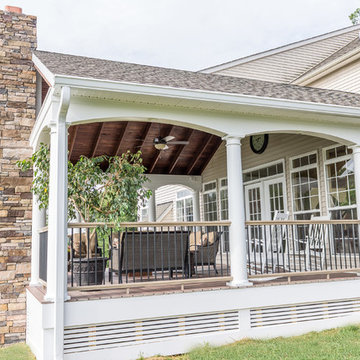
BrandonCPhoto
Design ideas for a large classic back terrace in Baltimore with a roof extension and skirting.
Design ideas for a large classic back terrace in Baltimore with a roof extension and skirting.
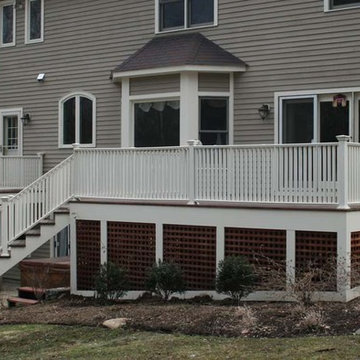
Completed renovation projects
This is an example of a traditional terrace in New York with skirting.
This is an example of a traditional terrace in New York with skirting.
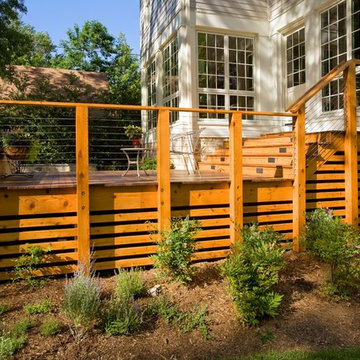
Greg Hadley Photography
Photo of a traditional back terrace in DC Metro with no cover and skirting.
Photo of a traditional back terrace in DC Metro with no cover and skirting.
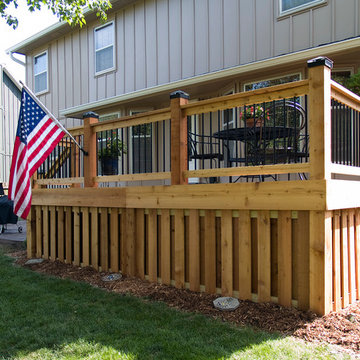
All Weather Decks
This is an example of a classic terrace in Kansas City with skirting.
This is an example of a classic terrace in Kansas City with skirting.

Photo of a medium sized classic back first floor wood railing terrace in Toronto with skirting and a pergola.
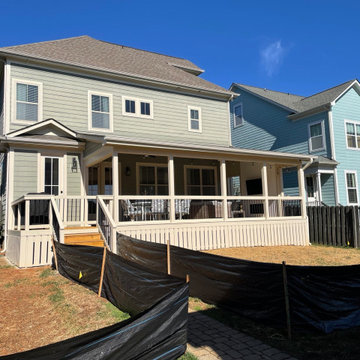
500 SF Deck Space for Entertainment. This one included a privacy wall for TV and Electric fireplace. Aluminum Railings, Vertical Skirt Boards to close off the crawlspace, Shed room, painted wood surfaced and sealed decking boards.
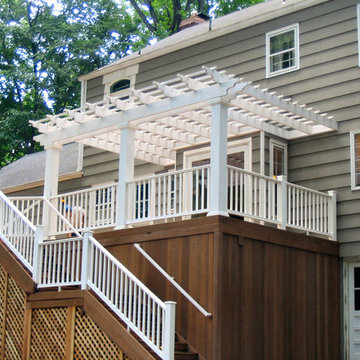
This large deck was built in Holmdel, NJ. The flooring is Ipe hardwood. The rail is Azek brand synthetic railing system.
The pergola is clear cedar that has been primed and painted. The columns are 10" square Permacast brand.
The high underside of the deck is covered with solid Ipe skirting. This blocks the view of the deck under-structure from people enjoying the lower paver patio.
Low voltage lights were added to the rail posts, in the pergola and in the stair risers. These lights add a nice ambiance to the deck, as well as safety.
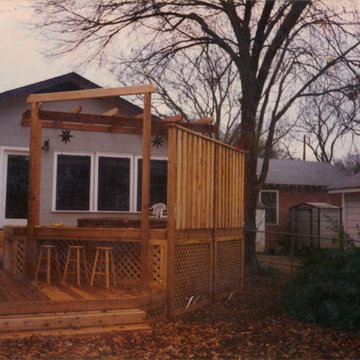
Backyard spa enclosure utilizing a smaller space
Photo of a small classic back terrace in Austin with skirting and a pergola.
Photo of a small classic back terrace in Austin with skirting and a pergola.
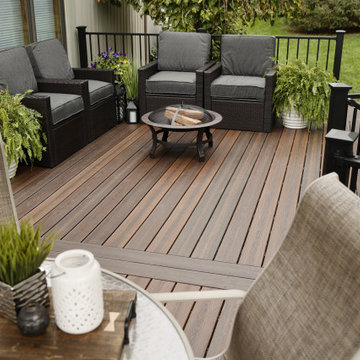
This deck features Envision Outdoor Living Products. The composite decking is Rustic Walnut from our Distinction Collection and the deck railing is S110 Steel Railing.
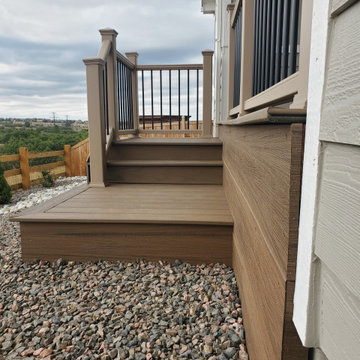
ground level deck with facia doen to ground
Design ideas for a medium sized traditional back ground level mixed railing terrace in Denver with skirting and no cover.
Design ideas for a medium sized traditional back ground level mixed railing terrace in Denver with skirting and no cover.
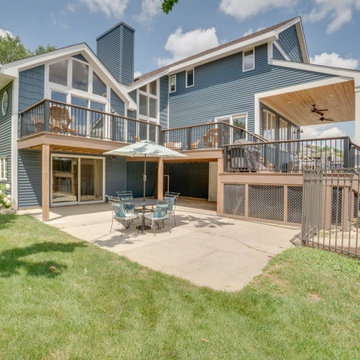
Expansive traditional back first floor metal railing terrace in Chicago with skirting and a roof extension.
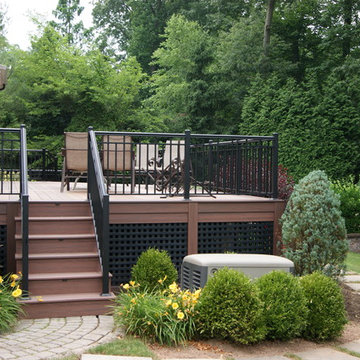
The original multiple decks and elevated patio blocked the pool and fractured the space. This design creates an elegant progression from the home’s interior to poolside. The wide stairs oriented towards the pool provide pool views from the entire deck. The interior level provides for relaxed seating and dining with the magnificence of nature. The descent of a short group of stairs leads to the outdoor kitchen level. The barbeque is bordered in stone topped with a countertop of granite. The outdoor kitchen level is positioned for easy access midway from either the pool or interior level. From the kitchen level an additional group of stairs flow down to the paver patio surrounding the pool. Also incorporated is a downstairs entry and ample space for storage beneath the deck sourced through an access panel. The design connects the interior to poolside by means of a rich and functional outdoor living design.
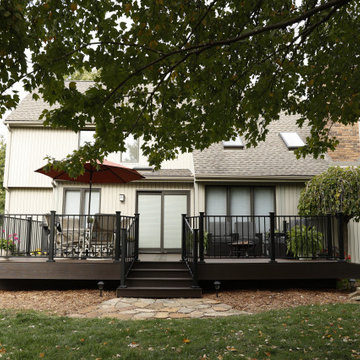
This balcony deck features Envision Outdoor Living Products. The composite decking is Gunstock from our Ridge Premium Collection and the deck railing is A210 Aluminum Railing.
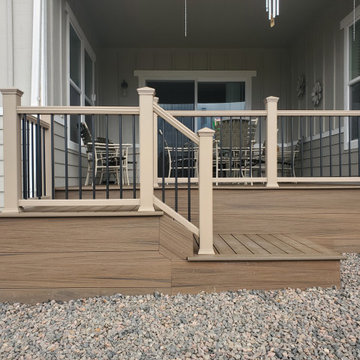
ground level deck with facia doen to ground
This is an example of a medium sized classic back ground level mixed railing terrace in Denver with skirting and no cover.
This is an example of a medium sized classic back ground level mixed railing terrace in Denver with skirting and no cover.
Traditional Terrace with Skirting Ideas and Designs
1
