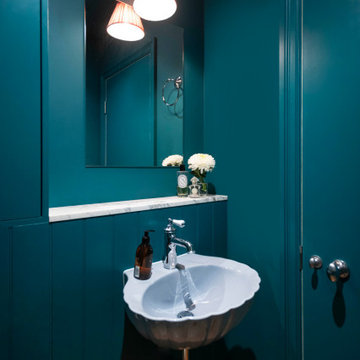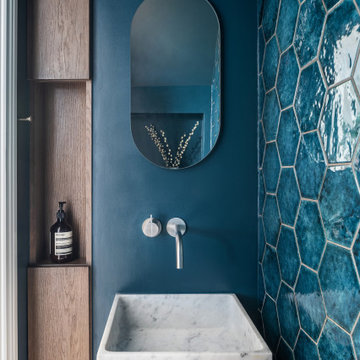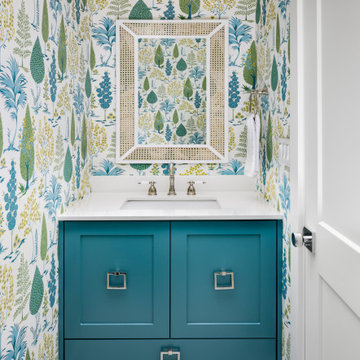Traditional Turquoise Cloakroom Ideas and Designs
Refine by:
Budget
Sort by:Popular Today
1 - 20 of 532 photos
Item 1 of 3

A look favoured since ancient times, monochrome floors are trending once again. Use Butler to recreate the chequerboard look with its striking marble graphic. The crisp white Calacatta and opulent dark Marquina tiles work well on their own too.
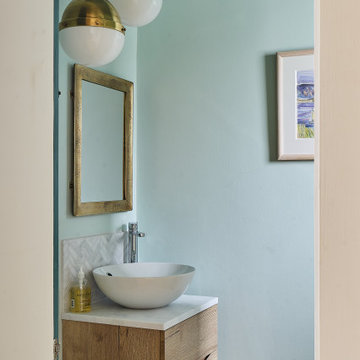
An elegant guest WC using soft blue walls and brass detail with a herringbone marble splashback on the vanity.
Traditional cloakroom in London with green walls.
Traditional cloakroom in London with green walls.

Bold wallpaper taken from a 1918 watercolour adds colour & charm. Panelling brings depth & warmth. Vintage and contemporary are brought together in a beautifully effortless way

We added tongue & groove panelling, wallpaper, a bespoke mirror and painted vanity with marble worktop to the downstairs loo of the Isle of Wight project

This is an example of a large classic cloakroom in Other with freestanding cabinets, yellow cabinets, a one-piece toilet, marble flooring, a wall-mounted sink and a floating vanity unit.

Ground floor WC in Family home, London, Dartmouth Park
Inspiration for a small traditional cloakroom in London with a one-piece toilet, blue tiles, ceramic tiles, ceramic flooring, a wall-mounted sink and wallpapered walls.
Inspiration for a small traditional cloakroom in London with a one-piece toilet, blue tiles, ceramic tiles, ceramic flooring, a wall-mounted sink and wallpapered walls.

A beveled wainscot tile base, chair rail tile, brass hardware/plumbing, and a contrasting blue, embellish the new powder room.
Small classic cloakroom in Minneapolis with white tiles, ceramic tiles, blue walls, porcelain flooring, a wall-mounted sink, multi-coloured floors, a one-piece toilet, open cabinets and a dado rail.
Small classic cloakroom in Minneapolis with white tiles, ceramic tiles, blue walls, porcelain flooring, a wall-mounted sink, multi-coloured floors, a one-piece toilet, open cabinets and a dado rail.

This is an example of a traditional cloakroom in New York with white cabinets, black and white tiles, black walls, porcelain flooring, engineered stone worktops, black floors, white worktops, a freestanding vanity unit, a coffered ceiling, wallpapered walls and a dado rail.

A dramatic powder room, with vintage teal walls and classic black and white city design Palazzo wallpaper, evokes a sense of playfulness and old-world charm. From the classic Edwardian-style brushed gold console sink and marble countertops to the polished brass frameless pivot mirror and whimsical art, this remodeled powder bathroom is a delightful retreat.

Dane Austin’s Boston interior design studio gave this 1889 Arts and Crafts home a lively, exciting look with bright colors, metal accents, and disparate prints and patterns that create stunning contrast. The enhancements complement the home’s charming, well-preserved original features including lead glass windows and Victorian-era millwork.
---
Project designed by Boston interior design studio Dane Austin Design. They serve Boston, Cambridge, Hingham, Cohasset, Newton, Weston, Lexington, Concord, Dover, Andover, Gloucester, as well as surrounding areas.
For more about Dane Austin Design, click here: https://daneaustindesign.com/
To learn more about this project, click here:
https://daneaustindesign.com/arts-and-crafts-home

Update of powder room - aqua smoke paint color by PPG, Bertch cabinetry with solid surface white counter, faucet by Brizo in a brushed bronze finish.

Small powder bath under a stairway. Original space was dated with heavy dark mediterranean colors and finishes. Existing wood floors remained, but vibrant, bold wallpaper used on all walls, transitional marble vanity replaced existing sink, and new wall sconces and mirrors added to give the space an update, vibrant vibe that resonated with the remainder of the house which is an old Florida style that is updated and fun.

Lower Level Powder Room
Photo of a classic cloakroom in St Louis with green tiles, metro tiles, green walls, a submerged sink, marble worktops, multi-coloured floors and white worktops.
Photo of a classic cloakroom in St Louis with green tiles, metro tiles, green walls, a submerged sink, marble worktops, multi-coloured floors and white worktops.

Design ideas for a small classic cloakroom in London with blue walls, a console sink, brown floors and a dado rail.
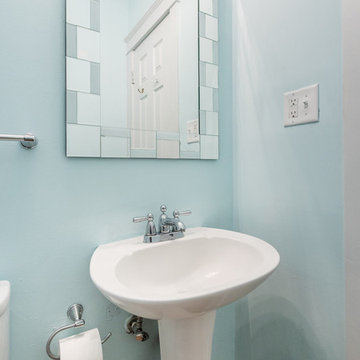
Pedestal sinks work great for half baths where you don't need storage
Photo Credits to Sara Eastman Weidner Photography
Inspiration for a medium sized classic cloakroom in Wilmington with green walls, medium hardwood flooring, a pedestal sink and brown floors.
Inspiration for a medium sized classic cloakroom in Wilmington with green walls, medium hardwood flooring, a pedestal sink and brown floors.

Large classic cloakroom in Los Angeles with shaker cabinets, black cabinets, blue walls, a submerged sink, black floors, black worktops and a built in vanity unit.
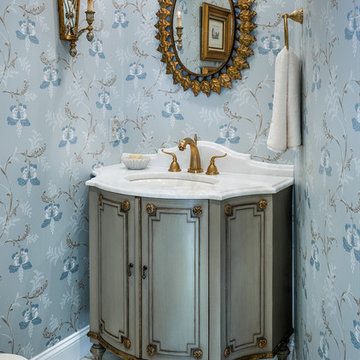
Design ideas for a small traditional cloakroom in Wilmington with blue cabinets, marble tiles, blue walls, marble flooring and white worktops.
Traditional Turquoise Cloakroom Ideas and Designs
1
