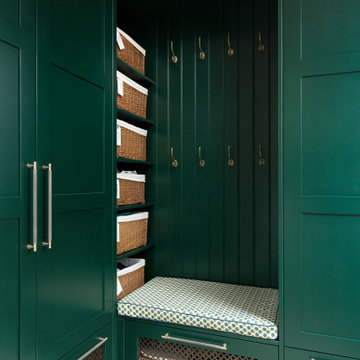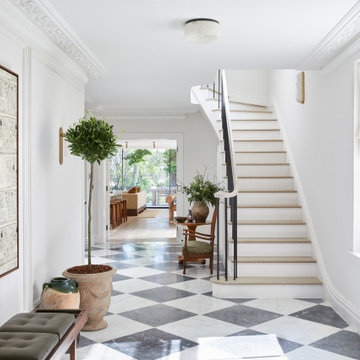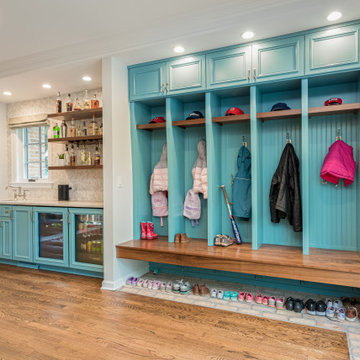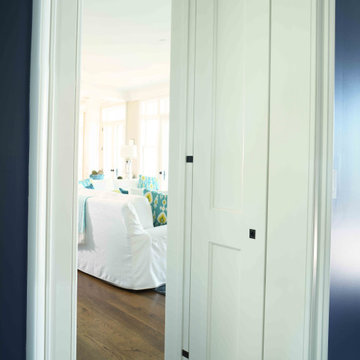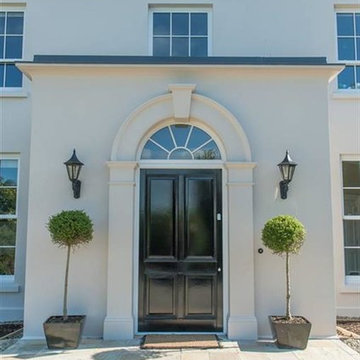Traditional Turquoise Entrance Ideas and Designs
Refine by:
Budget
Sort by:Popular Today
1 - 20 of 877 photos
Item 1 of 3

Design ideas for a traditional entrance in London with grey walls, a single front door, a black front door, multi-coloured floors, wainscoting and a dado rail.

Inspiration for a classic front door in Philadelphia with a single front door.
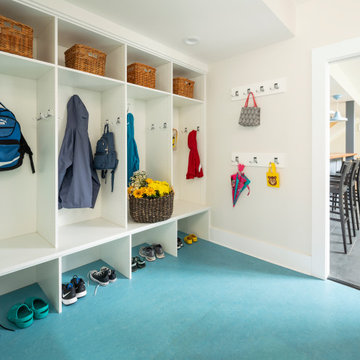
A large mudroom has a place for everything so everything can be in it's place in this near-net-zero custom built home built by Meadowlark Design + Build in Ann Arbor, Michigan. Architect: Architectural Resource, Photography: Joshua Caldwell

Design ideas for a traditional front door with a stable front door, a dark wood front door, wainscoting, grey walls, vinyl flooring and multi-coloured floors.
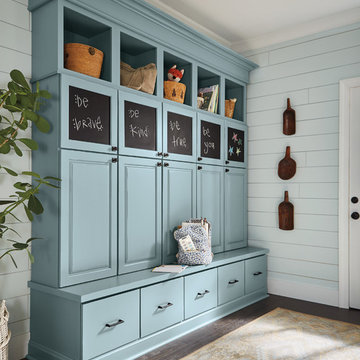
Photo of a medium sized traditional boot room in Other with dark hardwood flooring, a single front door, a white front door and brown floors.

Design ideas for an expansive classic foyer in Other with dark hardwood flooring, a double front door, a white front door, brown floors and white walls.
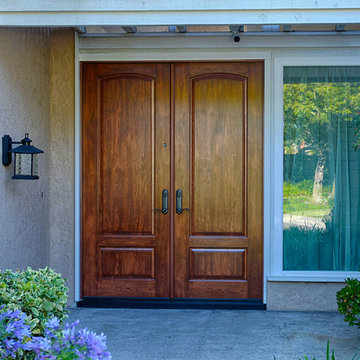
6 ft x 8 foot Classic style ProVia Signet Model 002c-449 Fiberglass Double Entry Doors. Cherry skin exterior stained American Cherry. Factory (ProVia) hardware with 3 point locking system. Installed in Irvine, CA home.

Photography by Ann Hiner
Photo of a medium sized classic boot room in Austin with concrete flooring and multi-coloured walls.
Photo of a medium sized classic boot room in Austin with concrete flooring and multi-coloured walls.

Large classic vestibule in Phoenix with a single front door, a black front door, yellow walls, concrete flooring, grey floors, a timber clad ceiling and panelled walls.
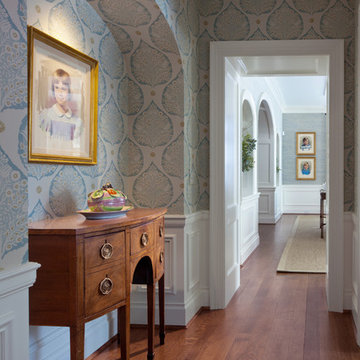
Pease Photography
Inspiration for a traditional entrance in Cincinnati with multi-coloured walls, dark hardwood flooring and brown floors.
Inspiration for a traditional entrance in Cincinnati with multi-coloured walls, dark hardwood flooring and brown floors.

Design ideas for a large classic foyer in Boston with a single front door, a medium wood front door, white walls, medium hardwood flooring, brown floors and a dado rail.
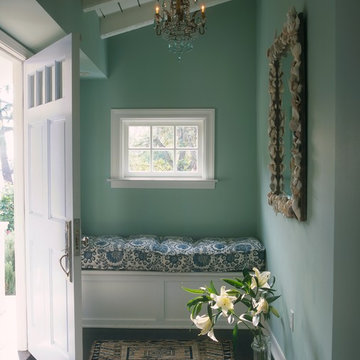
Major remodel executed in record time, to everyone's delight. Entry, Family Room, Dining Room.
Inspiration for a small classic entrance in Los Angeles with blue walls and a single front door.
Inspiration for a small classic entrance in Los Angeles with blue walls and a single front door.

Our clients needed more space for their family to eat, sleep, play and grow.
Expansive views of backyard activities, a larger kitchen, and an open floor plan was important for our clients in their desire for a more comfortable and functional home.
To expand the space and create an open floor plan, we moved the kitchen to the back of the house and created an addition that includes the kitchen, dining area, and living area.
A mudroom was created in the existing kitchen footprint. On the second floor, the addition made way for a true master suite with a new bathroom and walk-in closet.
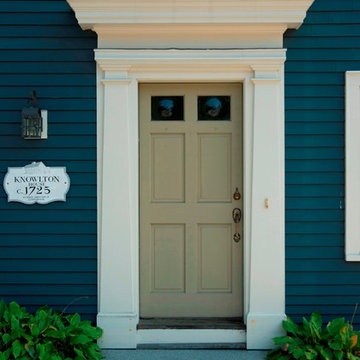
The Abraham Knowlton House (c. 1725) was nearly demolished to make room for the expansion of a nearby commercial building. Thankfully, this historic home was saved from that fate after surviving a long, drawn out battle. When we began the project, the building was in a lamentable state of disrepair due to long-term neglect. Before we could begin on the restoration and renovation of the house proper, we needed to raise the entire structure in order to repair and fortify the foundation. The design project was substantial, involving the transformation of this historic house into beautiful and yet highly functional condominiums. The final design brought this home back to its original, stately appearance while giving it a new lease on life as a home for multiple families.
Winner, 2003 Mary P. Conley Award for historic home restoration and preservation
Photo Credit: Cynthia August
Traditional Turquoise Entrance Ideas and Designs
1

