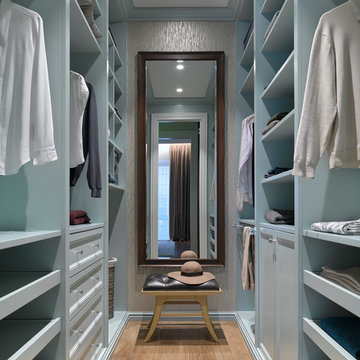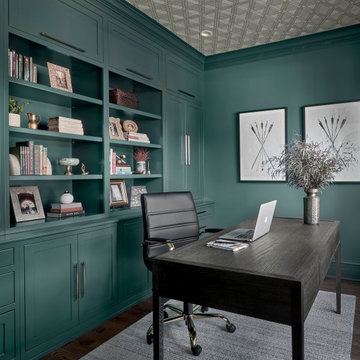Traditional Turquoise Home Design Photos

With an eye-catching balance of white hexagon floor tile and lively green subway shower tile, this bathroom has a timeless and traditional flair.
DESIGN
Interior Blooms Design Co.
PHOTOS
Emily Kennedy Photography
Tile Shown: 2" & 6" Hexagon in Calcite; 3x6 & Cori Molding in Seedling

Photo of a large traditional l-shaped kitchen in DC Metro with a belfast sink, light wood cabinets, multi-coloured splashback, stainless steel appliances, medium hardwood flooring, brown floors, white worktops, exposed beams and recessed-panel cabinets.

With tall ceilings, an impressive stone fireplace, and original wooden beams, this home in Glen Ellyn, a suburb of Chicago, had plenty of character and a style that felt coastal. Six months into the purchase of their home, this family of six contacted Alessia Loffredo and Sarah Coscarelli of ReDesign Home to complete their home’s renovation by tackling the kitchen.
“Surprisingly, the kitchen was the one room in the home that lacked interest due to a challenging layout between kitchen, butler pantry, and pantry,” the designer shared, “the cabinetry was not proportionate to the space’s large footprint and height. None of the house’s architectural features were introduced into kitchen aside from the wooden beams crossing the room throughout the main floor including the family room.” She moved the pantry door closer to the prepping and cooking area while converting the former butler pantry a bar. Alessia designed an oversized hood around the stove to counterbalance the impressive stone fireplace located at the opposite side of the living space.
She then wanted to include functionality, using Trim Tech‘s cabinets, featuring a pair with retractable doors, for easy access, flanking both sides of the range. The client had asked for an island that would be larger than the original in their space – Alessia made the smart decision that if it was to increase in size it shouldn’t increase in visual weight and designed it with legs, raised above the floor. Made out of steel, by Wayward Machine Co., along with a marble-replicating porcelain countertop, it was designed with durability in mind to withstand anything that her client’s four children would throw at it. Finally, she added finishing touches to the space in the form of brass hardware from Katonah Chicago, with similar toned wall lighting and faucet.

This is an example of an expansive classic single-wall kitchen/diner in Minneapolis with a submerged sink, blue cabinets, granite worktops, white splashback, ceramic splashback, integrated appliances, medium hardwood flooring, an island, blue worktops and shaker cabinets.

Classic u-shaped kitchen pantry in Dallas with open cabinets, white cabinets, medium hardwood flooring, brown floors and white worktops.

Design ideas for a classic back veranda in Houston with natural stone paving, a roof extension and a bbq area.

2018 Artisan Home Tour
Photo: LandMark Photography
Builder: City Homes, LLC
Photo of a classic l-shaped kitchen pantry in Minneapolis with open cabinets, white cabinets, medium hardwood flooring, brown floors and brown worktops.
Photo of a classic l-shaped kitchen pantry in Minneapolis with open cabinets, white cabinets, medium hardwood flooring, brown floors and brown worktops.

The glass doors leading from the Great Room to the screened porch can be folded to provide three large openings for the Southern breeze to travel through the home.
Photography: Garett + Carrie Buell of Studiobuell/ studiobuell.com

Carrara Marble is used as an elegant touch to the shower curb for this walk-in shower.
Small classic shower room bathroom in Portland with recessed-panel cabinets, dark wood cabinets, an alcove shower, a one-piece toilet, blue tiles, ceramic tiles, blue walls, ceramic flooring, a built-in sink, marble worktops, white floors, a hinged door, white worktops, a wall niche, a single sink, a built in vanity unit and wallpapered walls.
Small classic shower room bathroom in Portland with recessed-panel cabinets, dark wood cabinets, an alcove shower, a one-piece toilet, blue tiles, ceramic tiles, blue walls, ceramic flooring, a built-in sink, marble worktops, white floors, a hinged door, white worktops, a wall niche, a single sink, a built in vanity unit and wallpapered walls.

Angie Seckinger Photography
Small traditional galley kitchen pantry in DC Metro with blue cabinets, quartz worktops, medium hardwood flooring, no island, brown floors and recessed-panel cabinets.
Small traditional galley kitchen pantry in DC Metro with blue cabinets, quartz worktops, medium hardwood flooring, no island, brown floors and recessed-panel cabinets.

Hendel Homes
Landmark Photography
Inspiration for a large traditional master and grey and black bedroom in Minneapolis with carpet, grey floors and grey walls.
Inspiration for a large traditional master and grey and black bedroom in Minneapolis with carpet, grey floors and grey walls.

Medium sized classic l-shaped kitchen in New York with a belfast sink, shaker cabinets, soapstone worktops, white splashback, ceramic splashback, an island, brown floors, black appliances, dark hardwood flooring and grey cabinets.

Дизайнер - Мария Мироненко. Фотограф - Сергей Ананьев.
Small traditional gender neutral walk-in wardrobe in Moscow with blue cabinets, medium hardwood flooring, recessed-panel cabinets and brown floors.
Small traditional gender neutral walk-in wardrobe in Moscow with blue cabinets, medium hardwood flooring, recessed-panel cabinets and brown floors.

For more photos of this project see:
O'SHEA
This is an example of a classic side partial sun garden for spring in San Francisco with natural stone paving and a pathway.
This is an example of a classic side partial sun garden for spring in San Francisco with natural stone paving and a pathway.

We were so delighted to be able to bring to life our fresh take and new renovation on a picturesque bathroom. A scene of symmetry, quite pleasing to the eye, the counter and sink area was cultivated to be a clean space, with hidden storage on the side of each elongated mirror, and a center section with seating for getting ready each day. It is highlighted by the shiny silver elements of the hardware and sink fixtures that enhance the sleek lines and look of this vanity area. Lit by a thin elegant sconce and decorated in a pathway of stunning tile mosaic this is the focal point of the master bathroom. Following the tile paths further into the bathroom brings one to the large glass shower, with its own intricate tile detailing within leading up the walls to the waterfall feature. Equipped with everything from shower seating and a towel heater, to a secluded toilet area able to be hidden by a pocket door, this master bathroom is impeccably furnished. Each element contributes to the remarkably classic simplicity of this master bathroom design, making it truly a breath of fresh air.
Custom designed by Hartley and Hill Design. All materials and furnishings in this space are available through Hartley and Hill Design. www.hartleyandhilldesign.com 888-639-0639

Martha O'Hara Interiors, Interior Design & Photo Styling | City Homes, Builder | Troy Thies, Photography
Please Note: All “related,” “similar,” and “sponsored” products tagged or listed by Houzz are not actual products pictured. They have not been approved by Martha O’Hara Interiors nor any of the professionals credited. For information about our work, please contact design@oharainteriors.com.
Traditional Turquoise Home Design Photos
4























