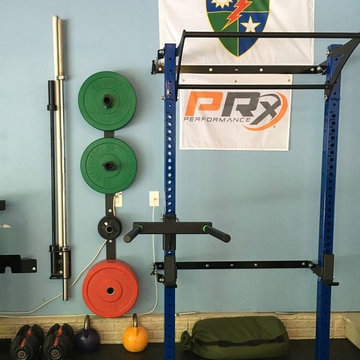Traditional Turquoise Home Design Photos

Spacecrafting Photography
This is an example of a traditional single-wall dry bar in Minneapolis with no sink, glass-front cabinets, white cabinets, white splashback, white worktops and marble splashback.
This is an example of a traditional single-wall dry bar in Minneapolis with no sink, glass-front cabinets, white cabinets, white splashback, white worktops and marble splashback.

Turning into the backyard, a two-tiered pergola and social space make for a grand arrival. Scroll down to the first "before" photo for a peek at what it looked like when we first did our site inventory in the snow. Design by John Algozzini and Kevin Manning.

The glass doors leading from the Great Room to the screened porch can be folded to provide three large openings for the Southern breeze to travel through the home.
Photography: Garett + Carrie Buell of Studiobuell/ studiobuell.com

Situated on the edge of New Hampshire’s beautiful Lake Sunapee, this Craftsman-style shingle lake house peeks out from the towering pine trees that surround it. When the clients approached Cummings Architects, the lot consisted of 3 run-down buildings. The challenge was to create something that enhanced the property without overshadowing the landscape, while adhering to the strict zoning regulations that come with waterfront construction. The result is a design that encompassed all of the clients’ dreams and blends seamlessly into the gorgeous, forested lake-shore, as if the property was meant to have this house all along.
The ground floor of the main house is a spacious open concept that flows out to the stone patio area with fire pit. Wood flooring and natural fir bead-board ceilings pay homage to the trees and rugged landscape that surround the home. The gorgeous views are also captured in the upstairs living areas and third floor tower deck. The carriage house structure holds a cozy guest space with additional lake views, so that extended family and friends can all enjoy this vacation retreat together. Photo by Eric Roth

Photo of a large traditional open plan games room in Omaha with brown walls, a standard fireplace, a stone fireplace surround, a wall mounted tv, porcelain flooring and beige floors.

High Res Media
Inspiration for an expansive traditional l-shaped open plan kitchen in Phoenix with a submerged sink, shaker cabinets, white cabinets, grey splashback, stainless steel appliances, light hardwood flooring, an island, engineered stone countertops, marble splashback and beige floors.
Inspiration for an expansive traditional l-shaped open plan kitchen in Phoenix with a submerged sink, shaker cabinets, white cabinets, grey splashback, stainless steel appliances, light hardwood flooring, an island, engineered stone countertops, marble splashback and beige floors.
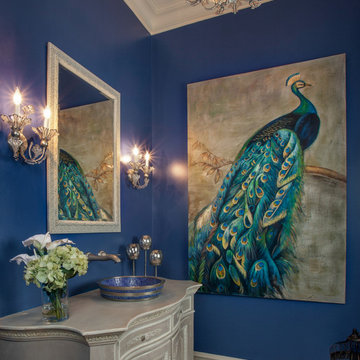
D Randolph Foulds Photo
This is an example of a classic bathroom in Charlotte with grey cabinets, blue walls, a vessel sink and recessed-panel cabinets.
This is an example of a classic bathroom in Charlotte with grey cabinets, blue walls, a vessel sink and recessed-panel cabinets.

This master bathroom is elegant and rich. The materials used are all premium materials yet they are not boastful, creating a true old world quality. The sea-foam colored hand made and glazed wall tiles are meticulously placed to create straight lines despite the abnormal shapes. The Restoration Hardware sconces and orb chandelier both complement and contrast the traditional style of the furniture vanity, Rohl plumbing fixtures and claw foot tub.
Design solutions include selecting mosaic hexagonal Calcutta gold floor tile as the perfect complement to the horizontal and linear look of the wall tile. As well, the crown molding is set at the elevation of the shower soffit and top of the window casing (not seen here) to provide a purposeful termination of the tile. Notice the full tiles at the top and bottom of the wall, small details such as this are what really brings the architect's intention to full expression with our projects.
Beautifully appointed custom home near Venice Beach, FL. Designed with the south Florida cottage style that is prevalent in Naples. Every part of this home is detailed to show off the work of the craftsmen that created it.

This house is adjacent to the first house, and was under construction when I began working with the clients. They had already selected red window frames, and the siding was unfinished, needing to be painted. Sherwin Williams colors were requested by the builder. They wanted it to work with the neighboring house, but have its own character, and to use a darker green in combination with other colors. The light trim is Sherwin Williams, Netsuke, the tan is Basket Beige. The color on the risers on the steps is slightly deeper. Basket Beige is used for the garage door, the indentation on the front columns, the accent in the front peak of the roof, the siding on the front porch, and the back of the house. It also is used for the fascia board above the two columns under the front curving roofline. The fascia and columns are outlined in Netsuke, which is also used for the details on the garage door, and the trim around the red windows. The Hardie shingle is in green, as is the siding on the side of the garage. Linda H. Bassert, Masterworks Window Fashions & Design, LLC

Asheville 1296 luxurious Owner's Bath with freestanding tub and Carerra marble.
This is an example of a large traditional ensuite bathroom in Cincinnati with a submerged sink, recessed-panel cabinets, white cabinets, marble worktops, a freestanding bath, an alcove shower, white tiles, grey walls, porcelain tiles, porcelain flooring and white floors.
This is an example of a large traditional ensuite bathroom in Cincinnati with a submerged sink, recessed-panel cabinets, white cabinets, marble worktops, a freestanding bath, an alcove shower, white tiles, grey walls, porcelain tiles, porcelain flooring and white floors.

Huge Contemporary Kitchen
Designer: Teri Turan
Photo of an expansive classic u-shaped kitchen in Atlanta with a belfast sink, shaker cabinets, white cabinets, engineered stone countertops, beige splashback, glass tiled splashback, stainless steel appliances, porcelain flooring, an island, beige floors and white worktops.
Photo of an expansive classic u-shaped kitchen in Atlanta with a belfast sink, shaker cabinets, white cabinets, engineered stone countertops, beige splashback, glass tiled splashback, stainless steel appliances, porcelain flooring, an island, beige floors and white worktops.

The garden 3 weeks after planting, on a foggy day.
Photo by Steve Masley
Traditional terrace in San Francisco with a potted garden.
Traditional terrace in San Francisco with a potted garden.

Design ideas for a classic single-wall dry bar in San Francisco with no sink, recessed-panel cabinets, blue cabinets, black splashback, grey floors and grey worktops.

Taylor Photo
This is an example of a traditional dining room in Chicago with beige walls, dark hardwood flooring, brown floors and a dado rail.
This is an example of a traditional dining room in Chicago with beige walls, dark hardwood flooring, brown floors and a dado rail.
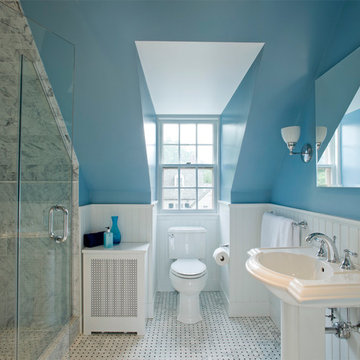
A small space was transformed into a retro throwback using Carerra marble, a basket weave pattern tile floor, pedestal sink, clean fixtures and bright blue wall color.

Small and green traditional two floor house exterior in DC Metro with wood cladding and a pitched roof.
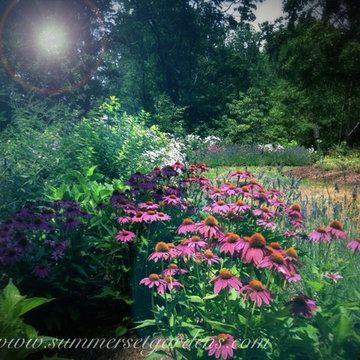
A July view of a back yard perennial garden featuring Echinacea, Shasta Daisy, Daylily, Lavender, Butterfly Bush, Roses, Hydrangea & Clematis. This perennial garden project is located in the NY Lower Hudson Valley.
Landscape architectural design & contracting services in the NY & NJ areas.
845-590-7306

Photography: Barry Halkin
Classic bathroom in Philadelphia with a claw-foot bath, metro tiles, a wall-mounted sink, blue walls and a dado rail.
Classic bathroom in Philadelphia with a claw-foot bath, metro tiles, a wall-mounted sink, blue walls and a dado rail.
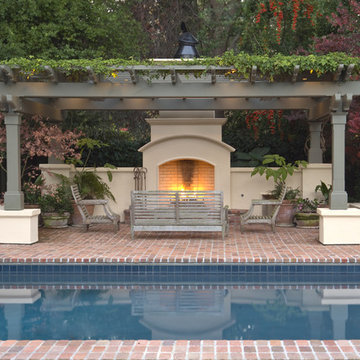
Inspiration for a classic rectangular swimming pool in San Francisco with brick paving.
Traditional Turquoise Home Design Photos
5




















