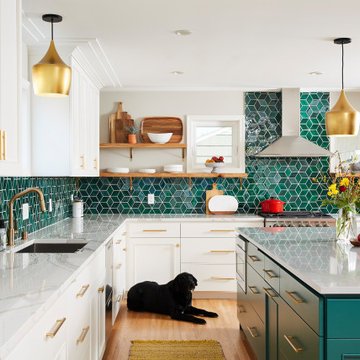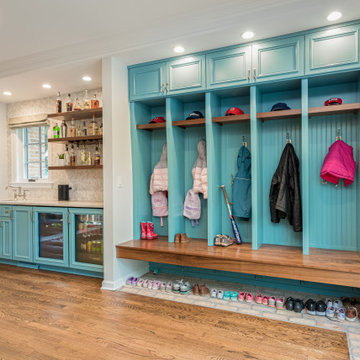Traditional Turquoise Home Design Photos
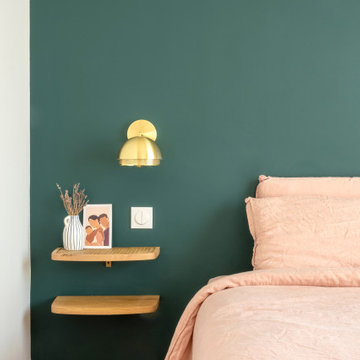
Dans ce grand appartement de 105 m2, les fonctions étaient mal réparties. Notre intervention a permis de recréer l’ensemble des espaces, avec une entrée qui distribue l’ensemble des pièces de l’appartement. Dans la continuité de l’entrée, nous avons placé un WC invité ainsi que la salle de bain comprenant une buanderie, une double douche et un WC plus intime. Nous souhaitions accentuer la lumière naturelle grâce à une palette de blanc. Le marbre et les cabochons noirs amènent du contraste à l’ensemble.
L’ancienne cuisine a été déplacée dans le séjour afin qu’elle soit de nouveau au centre de la vie de famille, laissant place à un grand bureau, bibliothèque. Le double séjour a été transformé pour en faire une seule pièce composée d’un séjour et d’une cuisine. La table à manger se trouvant entre la cuisine et le séjour.
La nouvelle chambre parentale a été rétrécie au profit du dressing parental. La tête de lit a été dessinée d’un vert foret pour contraster avec le lit et jouir de ses ondes. Le parquet en chêne massif bâton rompu existant a été restauré tout en gardant certaines cicatrices qui apporte caractère et chaleur à l’appartement. Dans la salle de bain, la céramique traditionnelle dialogue avec du marbre de Carare C au sol pour une ambiance à la fois douce et lumineuse.

Photo of a traditional home office in New York with beige walls, medium hardwood flooring, a freestanding desk, brown floors, a wallpapered ceiling, panelled walls, wallpapered walls and a dado rail.

This laundry room is a modern take on the traditional style with a fun pop of color, an apron sink and farmhouse-inspired tile flooring.
Design ideas for a large traditional separated utility room in New York with a belfast sink, shaker cabinets, turquoise cabinets, granite worktops, white splashback, ceramic splashback, white walls, ceramic flooring, a stacked washer and dryer, multi-coloured floors and black worktops.
Design ideas for a large traditional separated utility room in New York with a belfast sink, shaker cabinets, turquoise cabinets, granite worktops, white splashback, ceramic splashback, white walls, ceramic flooring, a stacked washer and dryer, multi-coloured floors and black worktops.
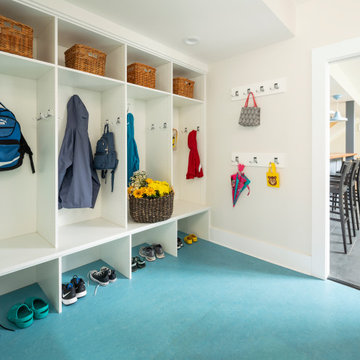
A large mudroom has a place for everything so everything can be in it's place in this near-net-zero custom built home built by Meadowlark Design + Build in Ann Arbor, Michigan. Architect: Architectural Resource, Photography: Joshua Caldwell

Photo of a large classic games room in Atlanta with white walls, medium hardwood flooring, a standard fireplace, a stone fireplace surround, a wall mounted tv, brown floors, exposed beams and a chimney breast.

How’s this for brightening up your day? This is our latest project hot off the press – a beautiful family kitchen in Letchworth, Herts. hand painted in Goblin by the Little Greene Paint Company.
The large, open plan space lends itself, perfectly, to the rich colour of the bespoke Shaker cabinets, creating a kitchen zone where the vibrancy of the blue/green pops in the otherwise neutral colour scheme of the wider space. We’re excited to see how much green is taking off in kitchen trends and this particular shade is bang on trend!
Providing ample space for sitting as well as prepping and storage, the large kitchen island with its CRL Calacatta Quartz worktop is as functional as it is beautiful. The sharp white marble finish is durable enough for family living and pairs beautifully with the integrated Neff hob and downdraft extractor.
The shelving above the sink run looks fab with the integrated lighting and adds the touch of personality that comes with a totally bespoke design, whilst the Quooker Flex Tap in Stainless Steel looks elegant against the Quartz worktop. Finally, check out the tall cupboard with its spice rack (or bottle holder) built into the door. All of our cabinetry is built to your specification so that no space, no matter how small is wasted. Genius!
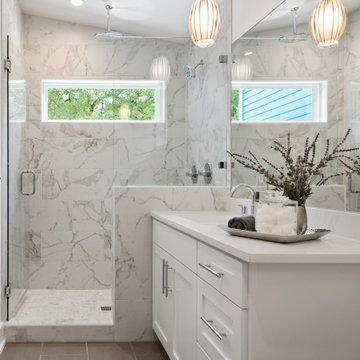
Each master bathroom marries quality function and design with high-grade materials that offer luxury and smart spatial planning.
Medium sized traditional ensuite bathroom in Austin with shaker cabinets, a submerged sink, engineered stone worktops, a hinged door, a single sink and a built in vanity unit.
Medium sized traditional ensuite bathroom in Austin with shaker cabinets, a submerged sink, engineered stone worktops, a hinged door, a single sink and a built in vanity unit.

Toilettes de réception suspendu avec son lave-main siphon, robinet et interrupteur laiton. Mélange de carrelage imitation carreau-ciment, carrelage metro et peinture bleu.

Medium sized classic galley separated utility room in New York with a belfast sink, shaker cabinets, green cabinets, engineered stone countertops, white splashback, engineered quartz splashback, white walls, ceramic flooring, a side by side washer and dryer, white floors and white worktops.

A large, neutral master bath with elegant details
Photo by Ashley Avila Photography
Photo of a large traditional ensuite bathroom in Grand Rapids with white cabinets, a hot tub, marble flooring, a submerged sink, engineered stone worktops, grey floors, white worktops, double sinks, a built in vanity unit, a vaulted ceiling and recessed-panel cabinets.
Photo of a large traditional ensuite bathroom in Grand Rapids with white cabinets, a hot tub, marble flooring, a submerged sink, engineered stone worktops, grey floors, white worktops, double sinks, a built in vanity unit, a vaulted ceiling and recessed-panel cabinets.

This is an example of a small classic cloakroom in Austin with shaker cabinets, blue cabinets, white walls, porcelain flooring, a built-in sink, engineered stone worktops, grey floors, white worktops, a built in vanity unit and wallpapered walls.

A new tub was installed with a tall but thin-framed sliding glass door—a thoughtful design to accommodate taller family and guests. The shower walls were finished in a Porcelain marble-looking tile to match the vanity and floor tile, a beautiful deep blue that also grounds the space and pulls everything together. All-in-all, Gayler Design Build took a small cramped bathroom and made it feel spacious and airy, even without a window!

Design ideas for a small traditional bathroom in New York with flat-panel cabinets, grey cabinets, an alcove bath, a two-piece toilet, white tiles, blue walls, porcelain flooring, a submerged sink, grey floors, white worktops, a single sink, a freestanding vanity unit, a shower/bath combination and a sliding door.

Master bathroom with wetroom
Design ideas for a large classic ensuite wet room bathroom in Denver with light wood cabinets, a freestanding bath, marble worktops, double sinks, a built in vanity unit, mosaic tile flooring, grey floors, a wall niche and a shower bench.
Design ideas for a large classic ensuite wet room bathroom in Denver with light wood cabinets, a freestanding bath, marble worktops, double sinks, a built in vanity unit, mosaic tile flooring, grey floors, a wall niche and a shower bench.

We removed the long wall of mirrors and moved the tub into the empty space at the left end of the vanity. We replaced the carpet with a beautiful and durable Luxury Vinyl Plank. We simply refaced the double vanity with a shaker style.

Inspiration for a small traditional family bathroom in Houston with brown cabinets, an alcove shower, white tiles, ceramic tiles, grey walls, porcelain flooring, a submerged sink, quartz worktops, white floors, a hinged door, white worktops and a single sink.

Design ideas for a large classic formal enclosed living room in Charlotte with grey walls, a standard fireplace, a plastered fireplace surround and a freestanding tv.

Design ideas for a medium sized classic shower room bathroom in Chicago with beige cabinets, an alcove shower, white tiles, porcelain tiles, white walls, porcelain flooring, a vessel sink, brown floors, an open shower, white worktops, a wall niche, a single sink, a freestanding vanity unit and flat-panel cabinets.
Traditional Turquoise Home Design Photos
6




















