Traditional Turquoise Home Design Photos
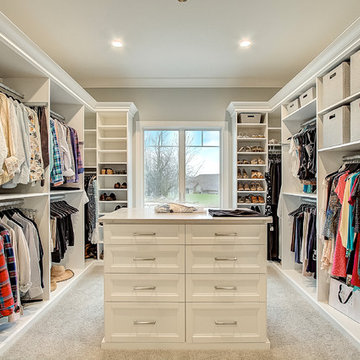
Inspiration for a traditional gender neutral walk-in wardrobe in Milwaukee with recessed-panel cabinets, white cabinets, carpet and beige floors.

This is an example of a traditional walk-in wardrobe in DC Metro with white cabinets and medium hardwood flooring.
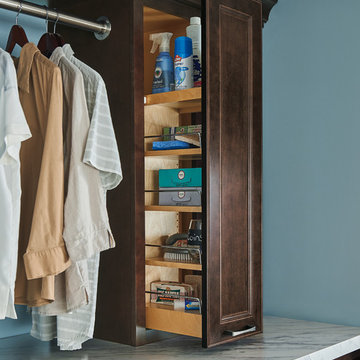
Photo of a classic laundry cupboard in Other with recessed-panel cabinets and dark wood cabinets.
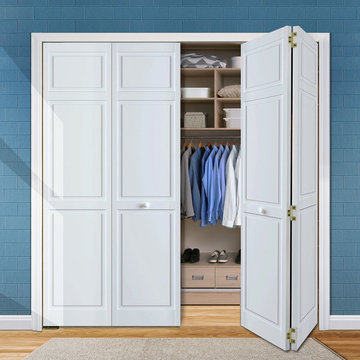
Add the beauty of white primed solid Pine bi-fold doors to any room. The stunning 6 panel design give the doors a modern clean style to match your decor. The doors are durable and easy to install with the included hardware and tracks.

Stacy Zarin Goldberg
This is an example of a medium sized traditional ensuite bathroom in Chicago with raised-panel cabinets, white cabinets, a freestanding bath, a corner shower, a one-piece toilet, white tiles, ceramic tiles, green walls, marble flooring, a submerged sink, marble worktops, grey floors, a hinged door and grey worktops.
This is an example of a medium sized traditional ensuite bathroom in Chicago with raised-panel cabinets, white cabinets, a freestanding bath, a corner shower, a one-piece toilet, white tiles, ceramic tiles, green walls, marble flooring, a submerged sink, marble worktops, grey floors, a hinged door and grey worktops.
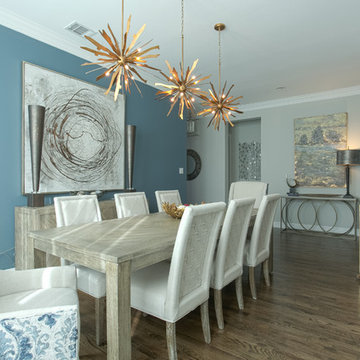
This beautiful dining room has a mix of rustic furnishings with elegant touches to elevate the look. Starburst gold light fixtures immediately draw one's attention. The blue accent wall ties in the blue accents throughout the room. Custom host chairs with a beautiful blue fabric on the back provide the perfect accent to the casual yet sophisticated drapery treatment. The wall gems bring some of the blue color onto the opposite wall, creating an inviting space for entertaining.

Photo By: Michele Lee Wilson
Classic ensuite bathroom in San Francisco with blue cabinets, a freestanding bath, an alcove shower, green tiles, metro tiles, beige walls, marble flooring, a submerged sink, marble worktops, grey floors, a hinged door and grey worktops.
Classic ensuite bathroom in San Francisco with blue cabinets, a freestanding bath, an alcove shower, green tiles, metro tiles, beige walls, marble flooring, a submerged sink, marble worktops, grey floors, a hinged door and grey worktops.

Great craftsmanship brings this renovated kitchen to life. It was an honor to be invited to join the team by Prestige Residential Construction, the general contractor that had completed other work for these homeowners.

Lavish Transitional living room with soaring white geometric (octagonal) coffered ceiling and panel molding. The room is accented by black architectural glazing and door trim. The second floor landing/balcony, with glass railing, provides a great view of the two story book-matched marble ribbon fireplace.
Architect: Hierarchy Architecture + Design, PLLC
Interior Designer: JSE Interior Designs
Builder: True North
Photographer: Adam Kane Macchia

St. Martin White Gray kitchen
Photo of a large classic l-shaped kitchen in New York with a submerged sink, white cabinets, white splashback, metro tiled splashback, dark hardwood flooring, an island, brown floors, grey worktops and recessed-panel cabinets.
Photo of a large classic l-shaped kitchen in New York with a submerged sink, white cabinets, white splashback, metro tiled splashback, dark hardwood flooring, an island, brown floors, grey worktops and recessed-panel cabinets.
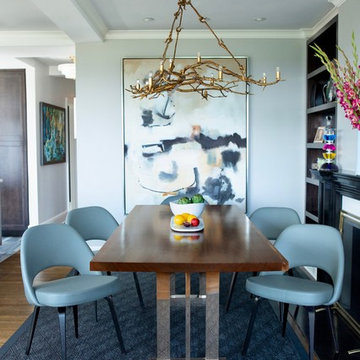
Rachel Schwarz
Classic dining room in New York with white walls, medium hardwood flooring and brown floors.
Classic dining room in New York with white walls, medium hardwood flooring and brown floors.
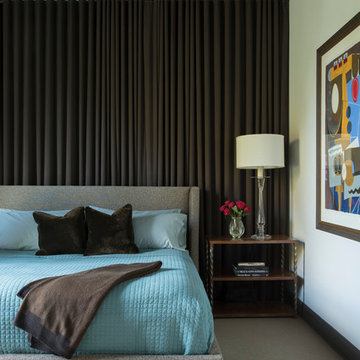
Master Bedroom
Inspiration for a traditional grey and brown bedroom in Chicago with white walls, carpet and grey floors.
Inspiration for a traditional grey and brown bedroom in Chicago with white walls, carpet and grey floors.
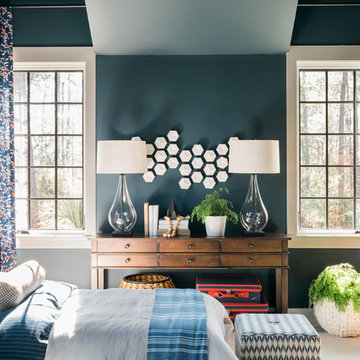
This modern bedroom provides a restful retreat with a funky kick that will have your teen feeling like they are relaxing in a trendy hotel suite. Mix and match patterns keep things interesting while midcentury modern accents keep the space feeling fresh and fun. https://www.tiffanybrooksinteriors.com Inquire About Our Design Services
Designed by Tiffany Brooks. Photos © 2018 Scripps Networks, LLC.

Photo of a classic bathroom in Los Angeles with white cabinets, a freestanding bath, a shower/bath combination, grey tiles, marble tiles, blue walls, a submerged sink, multi-coloured floors, a shower curtain, grey worktops and recessed-panel cabinets.

This large, custom kitchen has multiple built-ins and a large, cerused oak island. There is tons of storage and this kitchen was designed to be functional for a busy family that loves to entertain guests.

Josh Caldwell Photography
Photo of a classic multi-use home gym in Denver with beige walls, carpet, brown floors and a feature wall.
Photo of a classic multi-use home gym in Denver with beige walls, carpet, brown floors and a feature wall.
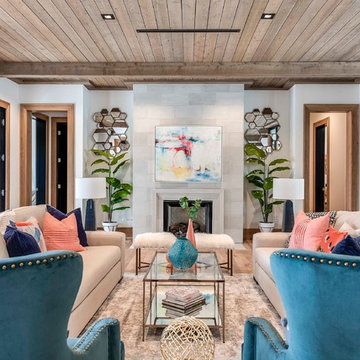
Design ideas for a large classic formal enclosed living room in Orlando with white walls, a standard fireplace, a concrete fireplace surround, no tv and medium hardwood flooring.
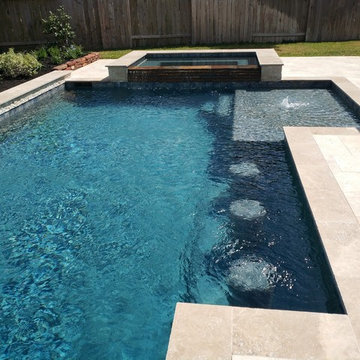
Large classic back rectangular lengths hot tub in Houston with natural stone paving.

Turning into the backyard, a two-tiered pergola and social space make for a grand arrival. Scroll down to the first "before" photo for a peek at what it looked like when we first did our site inventory in the snow. Design by John Algozzini and Kevin Manning.
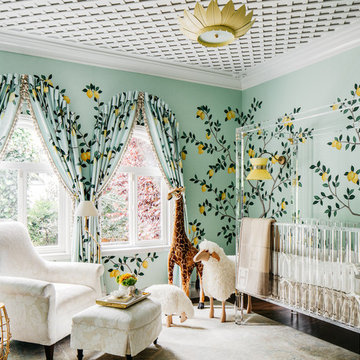
SF SHOWCASE 2018 | "LEMONDROP LULLABY"
ON VIEW AT 465 MARINA BLVD CURRENTLY
Photos by Christopher Stark
Photo of a large traditional gender neutral nursery in San Francisco with green walls, dark hardwood flooring, brown floors and a feature wall.
Photo of a large traditional gender neutral nursery in San Francisco with green walls, dark hardwood flooring, brown floors and a feature wall.
Traditional Turquoise Home Design Photos
9



















