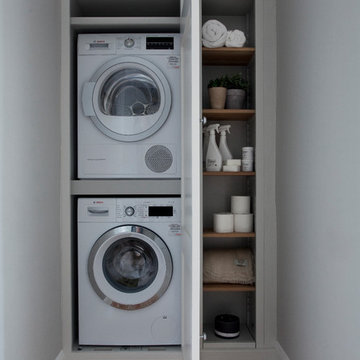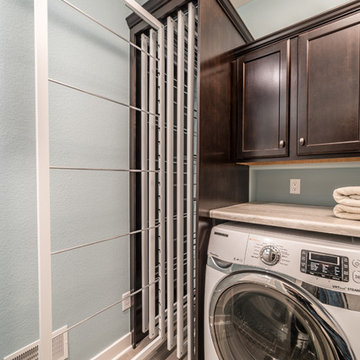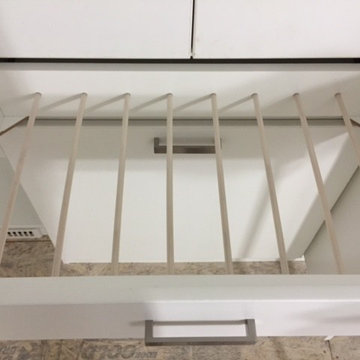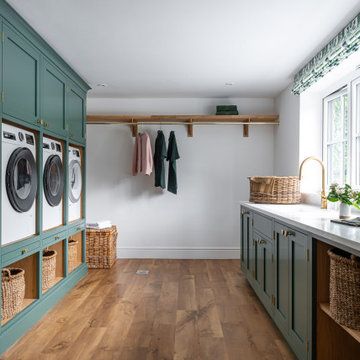Traditional Utility Room Ideas and Designs
Refine by:
Budget
Sort by:Popular Today
61 - 80 of 52,880 photos
Item 1 of 2

Libbie Holmes Photography
Inspiration for a large traditional galley utility room in Denver with a submerged sink, raised-panel cabinets, dark wood cabinets, granite worktops, grey walls, concrete flooring, a side by side washer and dryer and grey floors.
Inspiration for a large traditional galley utility room in Denver with a submerged sink, raised-panel cabinets, dark wood cabinets, granite worktops, grey walls, concrete flooring, a side by side washer and dryer and grey floors.

Ample storage and function were an important feature for the homeowner. Beth worked in unison with the contractor to design a custom hanging, pull-out system. The functional shelf glides out when needed, and stores neatly away when not in use. The contractor also installed a hanging rod above the washer and dryer. You can never have too much hanging space! Beth purchased mesh laundry baskets on wheels to alleviate the musty smell of dirty laundry, and a broom closet for cleaning items. There is even a cozy little nook for the family dog.
Find the right local pro for your project

High Res Media
This is an example of a large classic u-shaped separated utility room in Phoenix with shaker cabinets, green cabinets, multi-coloured walls, light hardwood flooring, engineered stone countertops, a stacked washer and dryer, beige floors, white worktops and a built-in sink.
This is an example of a large classic u-shaped separated utility room in Phoenix with shaker cabinets, green cabinets, multi-coloured walls, light hardwood flooring, engineered stone countertops, a stacked washer and dryer, beige floors, white worktops and a built-in sink.

Charles Parker/Images Plus
Design ideas for a medium sized classic single-wall utility room in Burlington with a side by side washer and dryer, shaker cabinets, white cabinets, composite countertops, white walls and travertine flooring.
Design ideas for a medium sized classic single-wall utility room in Burlington with a side by side washer and dryer, shaker cabinets, white cabinets, composite countertops, white walls and travertine flooring.

Hendel Homes
Landmark Photography
Inspiration for a traditional separated utility room in Minneapolis with recessed-panel cabinets, white cabinets, a side by side washer and dryer, a belfast sink, grey floors, black worktops and grey walls.
Inspiration for a traditional separated utility room in Minneapolis with recessed-panel cabinets, white cabinets, a side by side washer and dryer, a belfast sink, grey floors, black worktops and grey walls.

Photo by Micah Dimitriadis Photography.
Design by Molly O'Neil Designs
This is an example of a traditional single-wall utility room in San Diego with a submerged sink, flat-panel cabinets, white cabinets, blue walls, medium hardwood flooring, a side by side washer and dryer and white worktops.
This is an example of a traditional single-wall utility room in San Diego with a submerged sink, flat-panel cabinets, white cabinets, blue walls, medium hardwood flooring, a side by side washer and dryer and white worktops.

The dog wash has pull out steps so large dogs can get in the tub without the owners having to lift them. The dog wash also is used as the laundry's deep sink.
Debbie Schwab Photography

Medium sized classic single-wall separated utility room in Ottawa with shaker cabinets, white cabinets, blue walls, a side by side washer and dryer, limestone flooring and beige floors.

Galley style laundry room with vintage laundry sink and work bench.
Photography by Spacecrafting
This is an example of a large traditional l-shaped utility room in Minneapolis with an utility sink, open cabinets, grey cabinets, laminate countertops, grey walls, ceramic flooring, a side by side washer and dryer and grey floors.
This is an example of a large traditional l-shaped utility room in Minneapolis with an utility sink, open cabinets, grey cabinets, laminate countertops, grey walls, ceramic flooring, a side by side washer and dryer and grey floors.
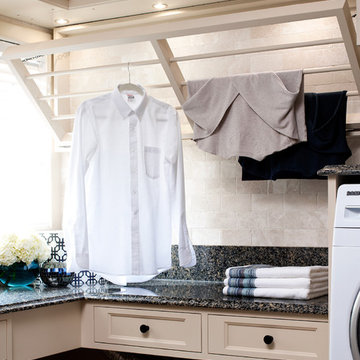
Pulldown drying rack. Photo by Brandon Barré.
Photo of a traditional utility room in Toronto with beige cabinets, recessed-panel cabinets and black worktops.
Photo of a traditional utility room in Toronto with beige cabinets, recessed-panel cabinets and black worktops.

All cleaning supplies fit perfectly in their own spot and hidden by beautifully ivory glazed melamine cabinets
Donna Siben/ Designer
Inspiration for a small classic utility room in Chicago with raised-panel cabinets, white cabinets, granite worktops, ceramic flooring and a stacked washer and dryer.
Inspiration for a small classic utility room in Chicago with raised-panel cabinets, white cabinets, granite worktops, ceramic flooring and a stacked washer and dryer.
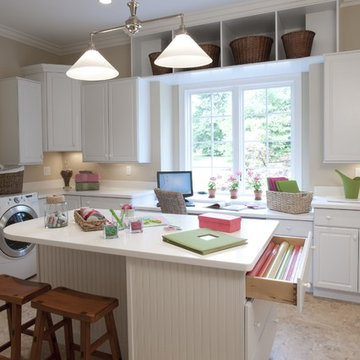
Oversized laundry/multi-purpose room; center island, drawers to accommodate wrapping paper, deep sink, computer desk
Photo of a traditional utility room in St Louis with white cabinets.
Photo of a traditional utility room in St Louis with white cabinets.

This is an example of a large traditional single-wall utility room in Minneapolis with white cabinets, a side by side washer and dryer, a submerged sink, shaker cabinets, composite countertops, ceramic flooring, grey floors, beige worktops and grey walls.

Inspiration for a medium sized traditional single-wall utility room in Atlanta with a side by side washer and dryer, open cabinets, white cabinets, medium hardwood flooring and green walls.
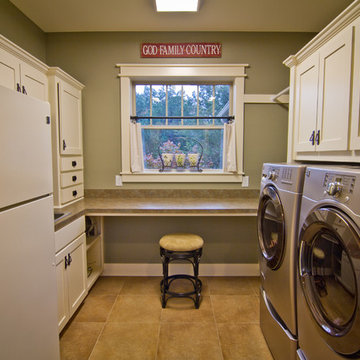
We had to pack a lot of function into this Laundry Room. The client had an existing refrigerator/freezer that they wanted to incorporate into the new house. They also requested a utility sink. Mrs. Page wanted enough counterspace where she could both sew and be able to fold clothes. The large window in front of the work space provides the owner with beautiful views to their property while she works. I added a clothes rod so that she would be able to air dry some items. I framed out with cabinetry the front loading washing machine and clothes dryer. I provided open shelving in the dead corners. Off camera is a door leading to the Kitchen (left) and to the Garage (right). Behind is another window of equal size. Between the two they provide ample natural light, views to the beautiful outdoors as well as a cross breeze when opened during nice weather.
Traditional Utility Room Ideas and Designs
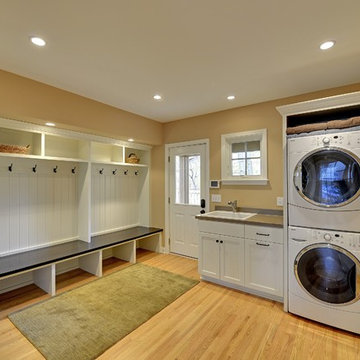
This is an example of a classic utility room in Minneapolis with a stacked washer and dryer.
4
