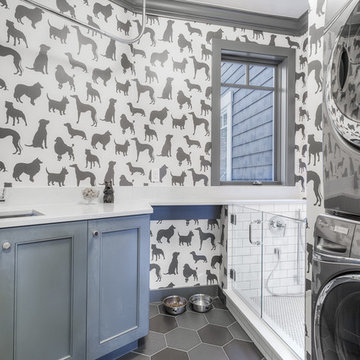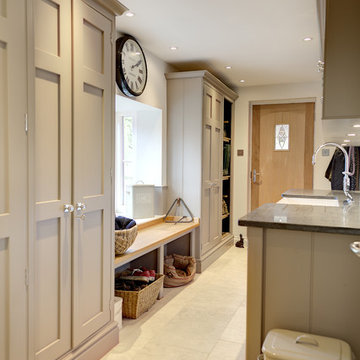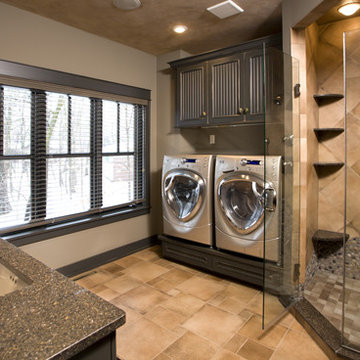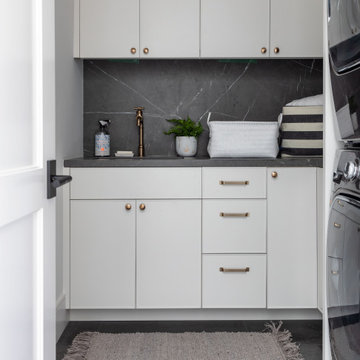Luxury Traditional Utility Room Ideas and Designs

Large traditional galley utility room in Hampshire with a built-in sink, shaker cabinets, grey cabinets, marble worktops, white splashback, marble splashback, light hardwood flooring, beige floors and white worktops.

Inspiration for an expansive classic u-shaped utility room in Surrey with a built-in sink, all styles of cabinet, grey cabinets, marble worktops, multi-coloured splashback, mosaic tiled splashback, porcelain flooring, grey floors and purple worktops.

Photography by Laura Hull.
This is an example of a large traditional single-wall utility room in San Francisco with a belfast sink, shaker cabinets, blue cabinets, white walls, a side by side washer and dryer, quartz worktops, ceramic flooring, multi-coloured floors and white worktops.
This is an example of a large traditional single-wall utility room in San Francisco with a belfast sink, shaker cabinets, blue cabinets, white walls, a side by side washer and dryer, quartz worktops, ceramic flooring, multi-coloured floors and white worktops.

Picture Perfect House
Design ideas for a medium sized classic single-wall utility room in Chicago with recessed-panel cabinets, grey cabinets, quartz worktops, grey splashback, stone slab splashback, grey worktops, a submerged sink, beige walls, a stacked washer and dryer and beige floors.
Design ideas for a medium sized classic single-wall utility room in Chicago with recessed-panel cabinets, grey cabinets, quartz worktops, grey splashback, stone slab splashback, grey worktops, a submerged sink, beige walls, a stacked washer and dryer and beige floors.

The Laundry room looks out over the back yard with corner windows, dark greenish gray cabinetry, grey hexagon tile floors and a butcerblock countertop.

Classic, timeless and ideally positioned on a sprawling corner lot set high above the street, discover this designer dream home by Jessica Koltun. The blend of traditional architecture and contemporary finishes evokes feelings of warmth while understated elegance remains constant throughout this Midway Hollow masterpiece unlike no other. This extraordinary home is at the pinnacle of prestige and lifestyle with a convenient address to all that Dallas has to offer.

Inspiration for a medium sized traditional galley utility room in Other with a submerged sink, blue cabinets, engineered stone countertops, blue splashback, metro tiled splashback, blue walls, dark hardwood flooring, a side by side washer and dryer, white worktops and a wallpapered ceiling.

Part of the new addition was adding the laundry upstairs!
Design ideas for a large classic single-wall separated utility room in Minneapolis with a belfast sink, recessed-panel cabinets, white cabinets, granite worktops, grey walls, ceramic flooring, a side by side washer and dryer, multi-coloured floors and multicoloured worktops.
Design ideas for a large classic single-wall separated utility room in Minneapolis with a belfast sink, recessed-panel cabinets, white cabinets, granite worktops, grey walls, ceramic flooring, a side by side washer and dryer, multi-coloured floors and multicoloured worktops.

Dennis Mayer Photography
This is an example of a large classic galley utility room in San Francisco with shaker cabinets, white cabinets, grey walls, dark hardwood flooring and a stacked washer and dryer.
This is an example of a large classic galley utility room in San Francisco with shaker cabinets, white cabinets, grey walls, dark hardwood flooring and a stacked washer and dryer.

This is an example of a classic separated utility room in Sydney with a belfast sink, recessed-panel cabinets, marble worktops, ceramic flooring, blue cabinets, white floors and white worktops.

Michael Wamsley
This is an example of a medium sized classic l-shaped utility room in Seattle with a submerged sink, shaker cabinets, blue cabinets, engineered stone countertops, grey walls, porcelain flooring and a stacked washer and dryer.
This is an example of a medium sized classic l-shaped utility room in Seattle with a submerged sink, shaker cabinets, blue cabinets, engineered stone countertops, grey walls, porcelain flooring and a stacked washer and dryer.

Labra Design Build
Design ideas for a medium sized classic l-shaped utility room in Detroit with a submerged sink, white cabinets, wood worktops, grey walls, porcelain flooring, a side by side washer and dryer, shaker cabinets and a dado rail.
Design ideas for a medium sized classic l-shaped utility room in Detroit with a submerged sink, white cabinets, wood worktops, grey walls, porcelain flooring, a side by side washer and dryer, shaker cabinets and a dado rail.

Doug Petersen Photography
This is an example of a large traditional galley separated utility room in Boise with a submerged sink, shaker cabinets, white cabinets, multi-coloured walls, engineered stone countertops, porcelain flooring, a side by side washer and dryer, grey floors and white worktops.
This is an example of a large traditional galley separated utility room in Boise with a submerged sink, shaker cabinets, white cabinets, multi-coloured walls, engineered stone countertops, porcelain flooring, a side by side washer and dryer, grey floors and white worktops.

Lewis Alderson & Co. Bespoke hand-made cabinetry. Paint colours by Lewis Alderson
Photo of an expansive classic utility room in Hampshire.
Photo of an expansive classic utility room in Hampshire.

Photo by Landmark Photography
This is an example of a medium sized traditional utility room in Minneapolis with a submerged sink, recessed-panel cabinets, dark wood cabinets, beige walls and a side by side washer and dryer.
This is an example of a medium sized traditional utility room in Minneapolis with a submerged sink, recessed-panel cabinets, dark wood cabinets, beige walls and a side by side washer and dryer.

This is an example of a medium sized traditional u-shaped separated utility room in Houston with a built-in sink, flat-panel cabinets, grey cabinets, white walls, a stacked washer and dryer and grey worktops.

This is an example of a medium sized classic galley separated utility room in Tampa with a submerged sink, shaker cabinets, blue cabinets, marble worktops, beige walls, ceramic flooring, a stacked washer and dryer, beige floors and grey worktops.

photography by Andrea Calo • Maharam Symmetry wallpaper in "Patina" • custom cabinetry by Amazonia Cabinetry painted Benjamin Moore 1476 "Squirrel Tail" • polished Crema Marfil countertop • Solids in Design tile backsplash in bone matte • Artesso faucet by Brizo • Isla Intarsia 8” Hex tile floor by Kingwood in "nut" • Emtek 86213 satin nickel cabinet knobs • Leona Hamper from World Market

Designer: Cameron Snyder & Judy Whalen; Photography: Dan Cutrona
This is an example of an expansive traditional utility room in Boston with glass-front cabinets, dark wood cabinets, carpet, a side by side washer and dryer, beige floors and brown worktops.
This is an example of an expansive traditional utility room in Boston with glass-front cabinets, dark wood cabinets, carpet, a side by side washer and dryer, beige floors and brown worktops.

Breathtaking new kitchen with complete redesign and custom finishes throughout entire home. Expanded footprint to introduce a new private owners entry with custom mud room and dedicated laundry room. One of our favorite spaces!
Luxury Traditional Utility Room Ideas and Designs
1