Traditional Utility Room with a Coffered Ceiling Ideas and Designs
Refine by:
Budget
Sort by:Popular Today
1 - 20 of 34 photos
Item 1 of 3

Large classic u-shaped utility room in Phoenix with a belfast sink, beaded cabinets, grey cabinets, engineered stone countertops, white splashback, marble splashback, white walls, marble flooring, a stacked washer and dryer, grey floors, white worktops, a coffered ceiling and wallpapered walls.

This reconfiguration project was a classic case of rooms not fit for purpose, with the back door leading directly into a home-office (not very productive when the family are in and out), so we reconfigured the spaces and the office became a utility room.
The area was kept tidy and clean with inbuilt cupboards, stacking the washer and tumble drier to save space. The Belfast sink was saved from the old utility room and complemented with beautiful Victorian-style mosaic flooring.
Now the family can kick off their boots and hang up their coats at the back door without muddying the house up!
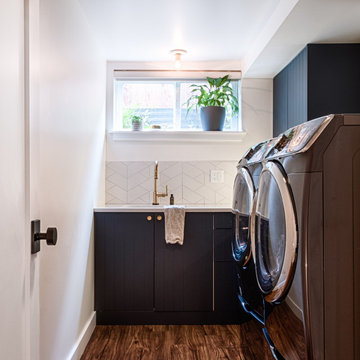
Photo of a medium sized classic utility room in Portland with laminate floors, brown floors and a coffered ceiling.

This Noir Wash Cabinetry features a stunning black finish with elegant gold accents, bringing a timeless style to your space. Provided by Blanc & Noir Interiors, the superior craftsmanship of this updated laundry room is built to last. The classic features allow you to enjoy this luxurious look for years to come. Bold cabinetry is a perfect way to bring personality and allure to any space. We are loving the statement this dark stain makes against a crispy white wall!

Overlook of the laundry room appliance and shelving. (part from full home remodeling project)
The laundry space was squeezed-up and tight! Therefore, our experts expand the room to accommodate cabinets and more shelves for storing fabric detergent and accommodate other features that make the space more usable. We renovated and re-designed the laundry room to make it fantastic and more functional while also increasing convenience.

Don't throw away perfectly good cabinets if you can use them elsewhere~
Small classic utility room in Omaha with raised-panel cabinets, medium wood cabinets, engineered stone countertops, green walls, vinyl flooring, a side by side washer and dryer, brown floors, black worktops and a coffered ceiling.
Small classic utility room in Omaha with raised-panel cabinets, medium wood cabinets, engineered stone countertops, green walls, vinyl flooring, a side by side washer and dryer, brown floors, black worktops and a coffered ceiling.
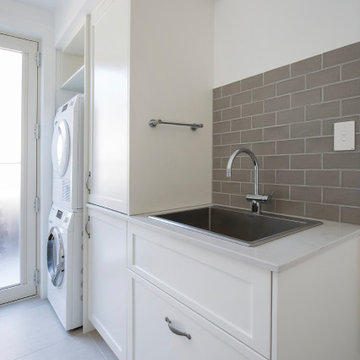
Inspiration for a medium sized classic galley separated utility room in Sydney with a built-in sink, shaker cabinets, white cabinets, engineered stone countertops, beige splashback, ceramic splashback, white walls, porcelain flooring, a side by side washer and dryer, beige floors, white worktops and a coffered ceiling.
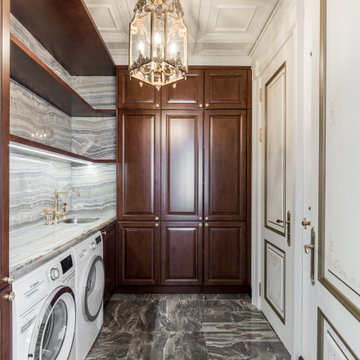
This is an example of a medium sized traditional l-shaped separated utility room in Moscow with a submerged sink, recessed-panel cabinets, dark wood cabinets, onyx worktops, grey splashback, marble splashback, grey walls, porcelain flooring, a side by side washer and dryer, grey floors, grey worktops and a coffered ceiling.
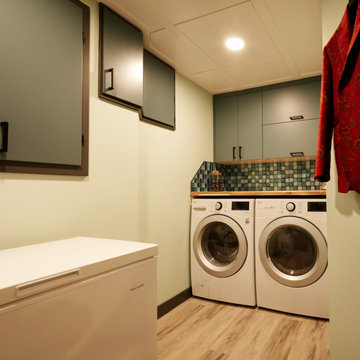
This is an example of a small classic l-shaped separated utility room in Edmonton with flat-panel cabinets, turquoise cabinets, wood worktops, multi-coloured splashback, mosaic tiled splashback, green walls, vinyl flooring, a side by side washer and dryer, grey floors, brown worktops and a coffered ceiling.

This reconfiguration project was a classic case of rooms not fit for purpose, with the back door leading directly into a home-office (not very productive when the family are in and out), so we reconfigured the spaces and the office became a utility room.
The area was kept tidy and clean with inbuilt cupboards, stacking the washer and tumble drier to save space. The Belfast sink was saved from the old utility room and complemented with beautiful Victorian-style mosaic flooring.
Now the family can kick off their boots and hang up their coats at the back door without muddying the house up!

Photo of a large traditional galley separated utility room in Phoenix with a belfast sink, recessed-panel cabinets, white cabinets, marble worktops, white splashback, cement tile splashback, white walls, porcelain flooring, a side by side washer and dryer, grey floors, black worktops, a coffered ceiling and wood walls.
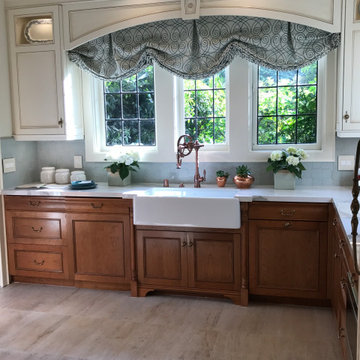
built in 1923, we striped this kitchen to the bones. Full kitchen remodel. two color cabinetry, paint grade maple with glazed cream uppers, and natural cherry lower cabinets. Porcelain countertops and flooring.
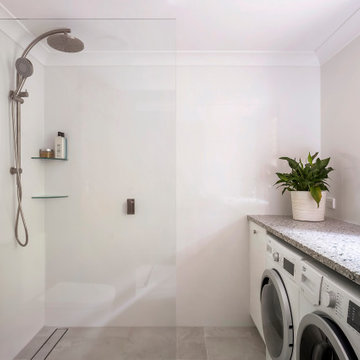
Medium sized traditional galley utility room in Sydney with a built-in sink, louvered cabinets, white cabinets, terrazzo worktops, white splashback, ceramic splashback, white walls, porcelain flooring, a side by side washer and dryer, grey floors, grey worktops and a coffered ceiling.
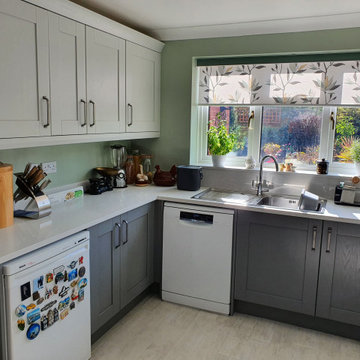
Range: Cambridge
Colour: Dust Grey & Light Grey
Worktops: Quartz Polar White
This is an example of a small classic u-shaped utility room in West Midlands with a double-bowl sink, shaker cabinets, grey cabinets, quartz worktops, white splashback, green walls, ceramic flooring, grey floors, white worktops and a coffered ceiling.
This is an example of a small classic u-shaped utility room in West Midlands with a double-bowl sink, shaker cabinets, grey cabinets, quartz worktops, white splashback, green walls, ceramic flooring, grey floors, white worktops and a coffered ceiling.
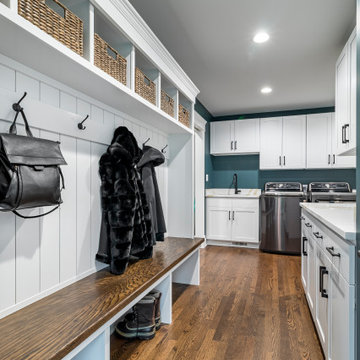
Inspiration for a medium sized traditional l-shaped separated utility room in Chicago with shaker cabinets, white cabinets, marble worktops, white splashback, marble splashback, grey walls, medium hardwood flooring, a side by side washer and dryer, brown floors, white worktops, a coffered ceiling and wainscoting.

We renovate and re-design the laundry room to make it fantastic and more functional while also increasing convenience. (One wall cabinet upper and lower with sink)
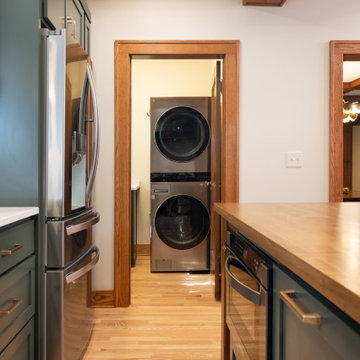
The existing half-bath off of the kitchen was the perfect spot for the stacked washer and dryer.
Design ideas for a medium sized classic utility room in Kansas City with shaker cabinets, green cabinets, quartz worktops, white walls, light hardwood flooring, a stacked washer and dryer, white worktops and a coffered ceiling.
Design ideas for a medium sized classic utility room in Kansas City with shaker cabinets, green cabinets, quartz worktops, white walls, light hardwood flooring, a stacked washer and dryer, white worktops and a coffered ceiling.
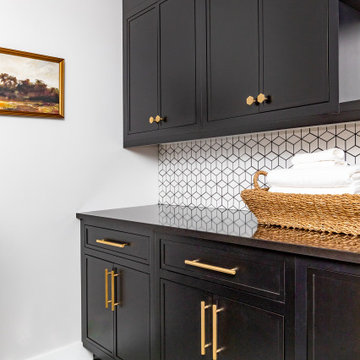
This Noir Wash Cabinetry features a stunning black finish with elegant gold accents, bringing a timeless style to your space. Provided by Blanc & Noir Interiors, the superior craftsmanship of this updated laundry room is built to last. The classic features allow you to enjoy this luxurious look for years to come. Bold cabinetry is a perfect way to bring personality and allure to any space. We are loving the statement this dark stain makes against a crispy white wall!

Inspiration for a large traditional u-shaped utility room in Phoenix with a belfast sink, beaded cabinets, grey cabinets, engineered stone countertops, white splashback, marble splashback, white walls, marble flooring, a stacked washer and dryer, grey floors, white worktops, a coffered ceiling and wallpapered walls.

Photo of a large traditional u-shaped utility room in Phoenix with a belfast sink, beaded cabinets, grey cabinets, engineered stone countertops, white splashback, marble splashback, white walls, marble flooring, a stacked washer and dryer, grey floors, white worktops, a coffered ceiling and wallpapered walls.
Traditional Utility Room with a Coffered Ceiling Ideas and Designs
1