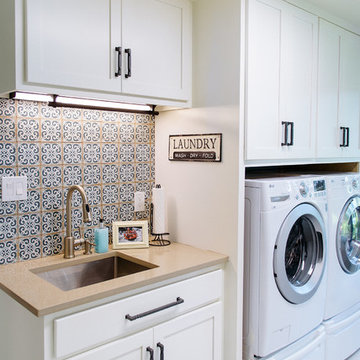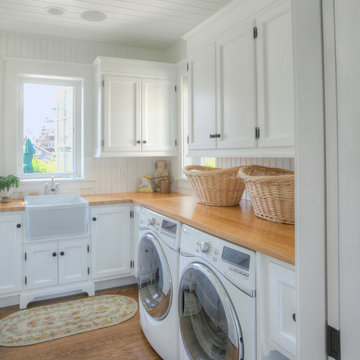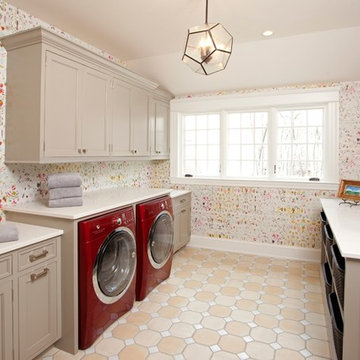Traditional Utility Room with Beige Worktops Ideas and Designs
Refine by:
Budget
Sort by:Popular Today
1 - 20 of 691 photos
Item 1 of 3

Casual comfortable laundry is this homeowner's dream come true!! She says she wants to stay in here all day! She loves it soooo much! Organization is the name of the game in this fast paced yet loving family! Between school, sports, and work everyone needs to hustle, but this hard working laundry room makes it enjoyable! Photography: Stephen Karlisch

Make a closet laundry space work harder and look better by surrounding the washer and dryer with smart solutions.
Inspiration for a small classic single-wall laundry cupboard in Charlotte with wood worktops, light hardwood flooring, a side by side washer and dryer, beige worktops and green walls.
Inspiration for a small classic single-wall laundry cupboard in Charlotte with wood worktops, light hardwood flooring, a side by side washer and dryer, beige worktops and green walls.

Inspiration for a classic l-shaped separated utility room in Salt Lake City with a submerged sink, recessed-panel cabinets, grey cabinets, grey walls, white floors and beige worktops.

Kris Moya
This is an example of a small classic single-wall laundry cupboard in Barcelona with flat-panel cabinets, a side by side washer and dryer, wood worktops, light hardwood flooring, beige floors, beige worktops and grey cabinets.
This is an example of a small classic single-wall laundry cupboard in Barcelona with flat-panel cabinets, a side by side washer and dryer, wood worktops, light hardwood flooring, beige floors, beige worktops and grey cabinets.

Kolanowski Studio
Design ideas for a large traditional u-shaped utility room in Houston with a single-bowl sink, recessed-panel cabinets, white cabinets, limestone worktops, porcelain flooring, a side by side washer and dryer, beige walls and beige worktops.
Design ideas for a large traditional u-shaped utility room in Houston with a single-bowl sink, recessed-panel cabinets, white cabinets, limestone worktops, porcelain flooring, a side by side washer and dryer, beige walls and beige worktops.

Design ideas for a medium sized traditional l-shaped separated utility room in Minneapolis with shaker cabinets, grey cabinets, wood worktops, grey walls, brick flooring, a side by side washer and dryer, grey floors and beige worktops.

Reed Brown Photography
Photo of a traditional utility room in Nashville with a belfast sink, beige cabinets, granite worktops, beige walls, porcelain flooring, a side by side washer and dryer and beige worktops.
Photo of a traditional utility room in Nashville with a belfast sink, beige cabinets, granite worktops, beige walls, porcelain flooring, a side by side washer and dryer and beige worktops.

Matthew Niemann Photography
Photo of a traditional galley utility room in Other with a submerged sink, raised-panel cabinets, grey cabinets, white walls, brick flooring, a side by side washer and dryer, brown floors and beige worktops.
Photo of a traditional galley utility room in Other with a submerged sink, raised-panel cabinets, grey cabinets, white walls, brick flooring, a side by side washer and dryer, brown floors and beige worktops.

Photo Credit: Michael Gullon
Inspiration for a traditional l-shaped separated utility room with a built-in sink, recessed-panel cabinets, beige cabinets, beige walls, grey floors and beige worktops.
Inspiration for a traditional l-shaped separated utility room with a built-in sink, recessed-panel cabinets, beige cabinets, beige walls, grey floors and beige worktops.

Carlos Barron Photography
Photo of a traditional single-wall separated utility room in Austin with a submerged sink, shaker cabinets, white cabinets, a side by side washer and dryer, white floors and beige worktops.
Photo of a traditional single-wall separated utility room in Austin with a submerged sink, shaker cabinets, white cabinets, a side by side washer and dryer, white floors and beige worktops.

A semi concealed cat door into the laundry closet helps contain the kitty litter and keeps kitty's business out of sight.
A Kitchen That Works LLC
Inspiration for a small traditional single-wall laundry cupboard in Seattle with composite countertops, medium hardwood flooring, a stacked washer and dryer, grey walls, brown floors and beige worktops.
Inspiration for a small traditional single-wall laundry cupboard in Seattle with composite countertops, medium hardwood flooring, a stacked washer and dryer, grey walls, brown floors and beige worktops.

Inspiration for a classic l-shaped utility room in Cornwall with shaker cabinets, white cabinets, wood worktops, white walls, a stacked washer and dryer and beige worktops.

Russell Campaigne CK Architects
Design ideas for a traditional utility room in Bridgeport with a belfast sink and beige worktops.
Design ideas for a traditional utility room in Bridgeport with a belfast sink and beige worktops.

Utility Room
Medium sized traditional galley utility room in London with a belfast sink, recessed-panel cabinets, beige cabinets, engineered stone countertops, beige splashback, engineered quartz splashback, beige walls, limestone flooring, a side by side washer and dryer, beige floors, beige worktops and wallpapered walls.
Medium sized traditional galley utility room in London with a belfast sink, recessed-panel cabinets, beige cabinets, engineered stone countertops, beige splashback, engineered quartz splashback, beige walls, limestone flooring, a side by side washer and dryer, beige floors, beige worktops and wallpapered walls.

Architecture, Interior Design, Custom Furniture Design & Art Curation by Chango & Co.
Large traditional l-shaped separated utility room in New York with a belfast sink, recessed-panel cabinets, light wood cabinets, marble worktops, beige walls, ceramic flooring, a side by side washer and dryer, brown floors and beige worktops.
Large traditional l-shaped separated utility room in New York with a belfast sink, recessed-panel cabinets, light wood cabinets, marble worktops, beige walls, ceramic flooring, a side by side washer and dryer, brown floors and beige worktops.

the existing laundry room had to be remodeled to accommodate the new bedroom and mudroom. The goal was to hide the washer and dryer behind doors so that the space would look more like a wet bar between the kitchen and mudroom.
WoodStone Inc, General Contractor
Home Interiors, Cortney McDougal, Interior Design
Draper White Photography

Photography by Spacecrafting. Upstairs laundry room with side by side front loading washer and dryer. Wood counter tops and gray cabinets. Stone-like square tiles.

Iran Watson
Photo of a medium sized traditional l-shaped separated utility room in Atlanta with blue cabinets, a built-in sink, brown floors, shaker cabinets, white walls, dark hardwood flooring, a side by side washer and dryer and beige worktops.
Photo of a medium sized traditional l-shaped separated utility room in Atlanta with blue cabinets, a built-in sink, brown floors, shaker cabinets, white walls, dark hardwood flooring, a side by side washer and dryer and beige worktops.

Hamptons Willow Residence
Residential design: Peter Eskuche, AIA, Eskuche Associates
General Contracter, Building Selections: Rick and Amy Hendel, Hendel Homes
Interior Design, furnishings: Kate Regan, The Sitting Room
Photographer: Landmark Photography

Design ideas for a small classic single-wall utility room in Dallas with recessed-panel cabinets, white cabinets, beige walls, porcelain flooring, a side by side washer and dryer, brown floors and beige worktops.
Traditional Utility Room with Beige Worktops Ideas and Designs
1