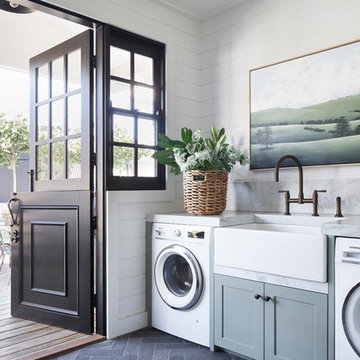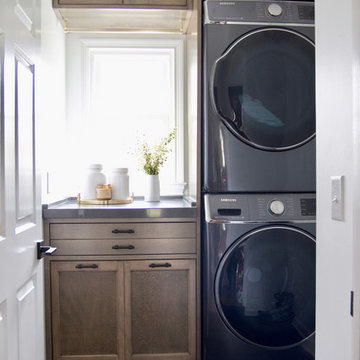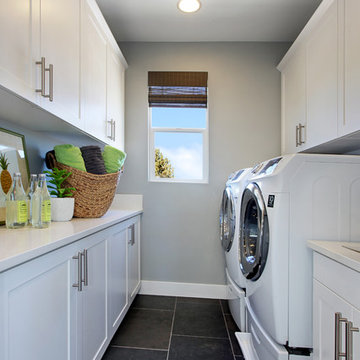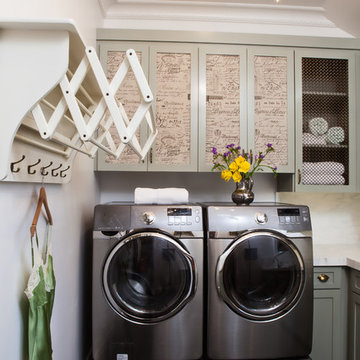Traditional Utility Room with Black Floors Ideas and Designs

Traditional utility room in Other with a belfast sink, shaker cabinets, green cabinets, quartz worktops, white walls, ceramic flooring, a side by side washer and dryer, black floors, white worktops and panelled walls.

Small classic single-wall separated utility room in Detroit with a submerged sink, shaker cabinets, white cabinets, engineered stone countertops, white splashback, metro tiled splashback, multi-coloured walls, porcelain flooring, a side by side washer and dryer, black floors, white worktops and wallpapered walls.

Design ideas for a traditional single-wall utility room in San Francisco with a submerged sink, shaker cabinets, beige cabinets, black floors and grey worktops.

Stunning transitional modern laundry room remodel with new slate herringbone floor, white locker built-ins with characters of leather, and pops of black.

Traditional single-wall separated utility room in Boston with a built-in sink, shaker cabinets, white cabinets, grey walls, a side by side washer and dryer, black floors and white worktops.

Design ideas for a medium sized traditional single-wall utility room in Atlanta with a belfast sink, raised-panel cabinets, white cabinets, wood worktops, white splashback, brick splashback, white walls, ceramic flooring, a stacked washer and dryer and black floors.

This home was a blend of modern and traditional, mixed finishes, classic subway tiles, and ceramic light fixtures. The kitchen was kept bright and airy with high-end appliances for the avid cook and homeschooling mother. As an animal loving family and owner of two furry creatures, we added a little whimsy with cat wallpaper in their laundry room.

Transitional laundry room with a mudroom included in it. The stackable washer and dryer allowed for there to be a large closet for cleaning supplies with an outlet in it for the electric broom. The clean white counters allow the tile and cabinet color to stand out and be the showpiece in the room!

This is an example of a medium sized classic u-shaped utility room in Los Angeles with an utility sink, shaker cabinets, white cabinets, quartz worktops, white walls, ceramic flooring, a side by side washer and dryer, black floors and white worktops.

Photo of a classic single-wall utility room in Sydney with a belfast sink, shaker cabinets, grey cabinets, white walls, a side by side washer and dryer, black floors and white worktops.

Photo of a medium sized traditional single-wall separated utility room in Jacksonville with shaker cabinets, white cabinets, beige walls, porcelain flooring, a side by side washer and dryer, black floors and white worktops.

Inspiration for a small transitional laundry room design in Long Beach, CA with decorative porcelain EliteTile Artea
black and white floor, additional shelving and white cabinetry to hide water heater.

Laundry room with concrete flooring and decorative marble backsplash. White cabinets and gray quartz counters
Design ideas for a medium sized classic galley separated utility room in Phoenix with a submerged sink, white cabinets, engineered stone countertops, beige walls, ceramic flooring, a side by side washer and dryer, black floors, grey worktops and recessed-panel cabinets.
Design ideas for a medium sized classic galley separated utility room in Phoenix with a submerged sink, white cabinets, engineered stone countertops, beige walls, ceramic flooring, a side by side washer and dryer, black floors, grey worktops and recessed-panel cabinets.

Scott Conover
Large traditional separated utility room in Boise with white cabinets, laminate countertops, concrete flooring, a side by side washer and dryer, open cabinets, black floors, white worktops and grey walls.
Large traditional separated utility room in Boise with white cabinets, laminate countertops, concrete flooring, a side by side washer and dryer, open cabinets, black floors, white worktops and grey walls.

Inspiration for a large traditional galley separated utility room in Other with a single-bowl sink, flat-panel cabinets, white cabinets, engineered stone countertops, white splashback, porcelain splashback, white walls, slate flooring, a stacked washer and dryer, black floors and white worktops.

Welcome to our charming laundry room featuring rich green cabinets, a timeless black and white tile floor, and elegant brass handles. The green cabinets bring a touch of nature's tranquility, while the classic black and white tile exudes sophistication. The addition of brass handles adds a dash of opulence, creating a delightful and stylish space to tackle laundry tasks with ease and grace.

A lux, contemporary Bellevue home remodel design with custom wood cabinets in the laundry room. Interior Design & Photography: design by Christina Perry

Traditional galley utility room in Orange County with shaker cabinets, white cabinets, grey walls, a side by side washer and dryer, black floors and white worktops.

Photo of a classic l-shaped separated utility room in Salt Lake City with a submerged sink, shaker cabinets, black cabinets, grey splashback, mosaic tiled splashback, black walls, a side by side washer and dryer, black floors and white worktops.
Traditional Utility Room with Black Floors Ideas and Designs
1
