Traditional Utility Room with Brown Splashback Ideas and Designs
Refine by:
Budget
Sort by:Popular Today
1 - 20 of 37 photos
Item 1 of 3

With the original, unfinished laundry room located in the enclosed porch with plywood subflooring and bare shiplap on the walls, our client was ready for a change.
To create a functional size laundry/utility room, Blackline Renovations repurposed part of the enclosed porch and slightly expanded into the original kitchen footprint. With a small space to work with, form and function was paramount. Blackline Renovations’ creative solution involved carefully designing an efficient layout with accessible storage. The laundry room was thus designed with floor-to-ceiling cabinetry and a stacked washer/dryer to provide enough space for a folding station and drying area. The lower cabinet beneath the drying area was even customized to conceal and store a cat litter box. Every square inch was wisely utilized to maximize this small space.

The large multi-purpose laundry and mud room is as stylish as it is functional with white quartz countertops, a polished brown ceramic tile backsplash and matte gray porcelain tile floor. Custom shaker cabinets boasts floor to ceiling storage with a cozy built in-window seat painted in Benjamin Moore’s Cloud Sky. Additional features include a side-by-side washer and dryer, full-size laundry sink with black under mount sink and matte black pull out spray faucet.

Inspiration for a traditional l-shaped utility room in Columbus with green walls, grey floors, a submerged sink, beaded cabinets, distressed cabinets, brown splashback, a side by side washer and dryer and multicoloured worktops.

We added a pool house to provide a shady space adjacent to the pool and stone terrace. For cool nights there is a 5ft wide wood burning fireplace and flush mounted infrared heaters. For warm days, there's an outdoor kitchen with refrigerated beverage drawers and an ice maker. The trim and brick details compliment the original Georgian architecture. We chose the classic cast stone fireplace surround to also complement the traditional architecture.
We also added a mud rm with laundry and pool bath behind the new pool house.
Photos by Chris Marshall
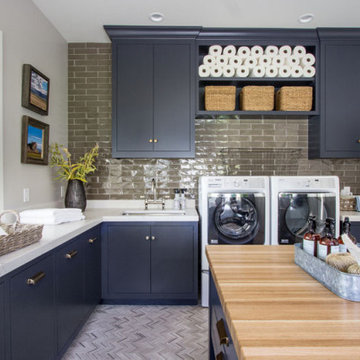
A moody navy blue in this laundry room gives the space depth without feeling cold or overwhelming. Adding an island gives the space ample room for sorting and folding.

Photo by Linda Oyama-Bryan
Photo of a large classic l-shaped separated utility room in Chicago with a submerged sink, recessed-panel cabinets, white cabinets, granite worktops, brown splashback, granite splashback, beige walls, slate flooring, a side by side washer and dryer, multi-coloured floors and brown worktops.
Photo of a large classic l-shaped separated utility room in Chicago with a submerged sink, recessed-panel cabinets, white cabinets, granite worktops, brown splashback, granite splashback, beige walls, slate flooring, a side by side washer and dryer, multi-coloured floors and brown worktops.

Second Nature Milbourne in Sage. Soft Mazzarino Quarry laminate worktop and upstands. Neff integrated washing machine,
Inspiration for a medium sized classic u-shaped utility room in Other with shaker cabinets, green cabinets, laminate countertops, brown splashback, glass sheet splashback and brown floors.
Inspiration for a medium sized classic u-shaped utility room in Other with shaker cabinets, green cabinets, laminate countertops, brown splashback, glass sheet splashback and brown floors.
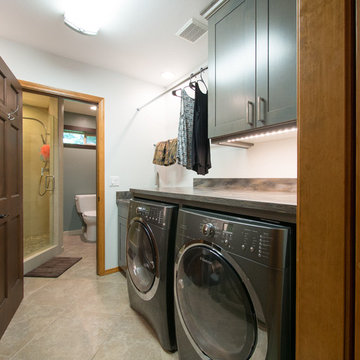
The laundry machines are paired with an under mount utility sink with air dry rods above. Extra deep cabinet storage above the washer/dryer provide easy access to laundry detergents, etc. Under cabinet lighting keeps this land locked laundry room feeling light and bright.
The washing machine has a moisture sensor installed underneath it.
A Kitchen That Works LLC

This is an example of a medium sized classic galley separated utility room in Baltimore with a built-in sink, recessed-panel cabinets, grey cabinets, engineered stone countertops, brown splashback, ceramic splashback, brown walls, ceramic flooring, a side by side washer and dryer, brown floors and white worktops.
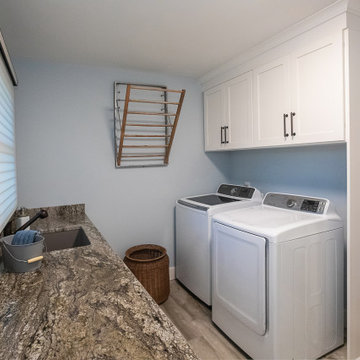
Lake Cabin Home Addition - Laundry Room
Inspiration for a medium sized traditional galley separated utility room in Atlanta with a submerged sink, recessed-panel cabinets, white cabinets, granite worktops, brown splashback, granite splashback, blue walls, porcelain flooring, a side by side washer and dryer, beige floors and brown worktops.
Inspiration for a medium sized traditional galley separated utility room in Atlanta with a submerged sink, recessed-panel cabinets, white cabinets, granite worktops, brown splashback, granite splashback, blue walls, porcelain flooring, a side by side washer and dryer, beige floors and brown worktops.
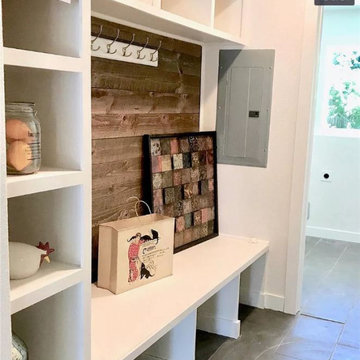
This is an example of a medium sized traditional galley separated utility room in Denver with a belfast sink, brown splashback, tonge and groove splashback, white walls, porcelain flooring, a side by side washer and dryer and grey floors.
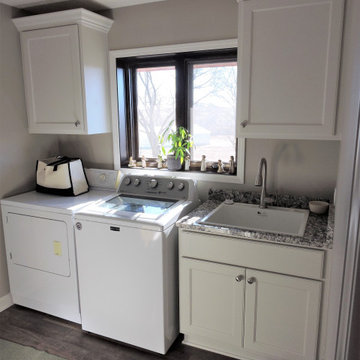
The cabinetry was moved to one wall, rather than in the corner for better flow through the room and better balance. The finish and style match the kitchen right next door, as well as the flooring.
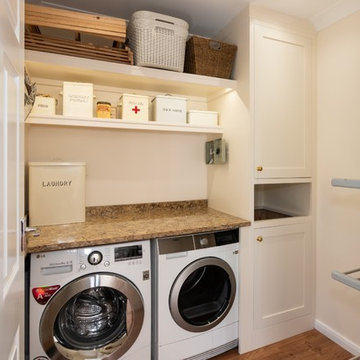
Inspiration for an expansive traditional galley utility room in Essex with a double-bowl sink, shaker cabinets, beige cabinets, quartz worktops, brown splashback, stone slab splashback, medium hardwood flooring, brown floors and brown worktops.
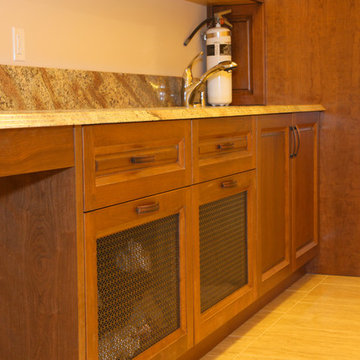
Dennis Robinson
Inspiration for a large traditional u-shaped separated utility room in Vancouver with a submerged sink, raised-panel cabinets, dark wood cabinets, granite worktops, brown splashback, stone slab splashback, porcelain flooring, beige floors, beige walls and a side by side washer and dryer.
Inspiration for a large traditional u-shaped separated utility room in Vancouver with a submerged sink, raised-panel cabinets, dark wood cabinets, granite worktops, brown splashback, stone slab splashback, porcelain flooring, beige floors, beige walls and a side by side washer and dryer.
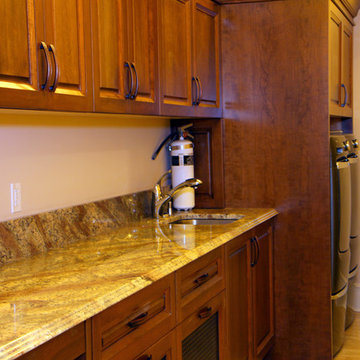
Dennis Robinson
This is an example of a large traditional single-wall separated utility room in Vancouver with a submerged sink, raised-panel cabinets, dark wood cabinets, granite worktops, brown splashback, stone slab splashback, porcelain flooring, beige floors, beige walls and a side by side washer and dryer.
This is an example of a large traditional single-wall separated utility room in Vancouver with a submerged sink, raised-panel cabinets, dark wood cabinets, granite worktops, brown splashback, stone slab splashback, porcelain flooring, beige floors, beige walls and a side by side washer and dryer.
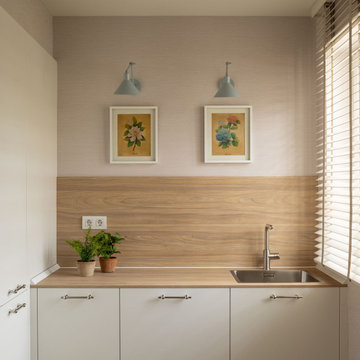
Photo of a medium sized classic l-shaped separated utility room in Bilbao with a built-in sink, flat-panel cabinets, white cabinets, engineered stone countertops, brown splashback, engineered quartz splashback, beige walls, porcelain flooring, a concealed washer and dryer, brown worktops and wallpapered walls.
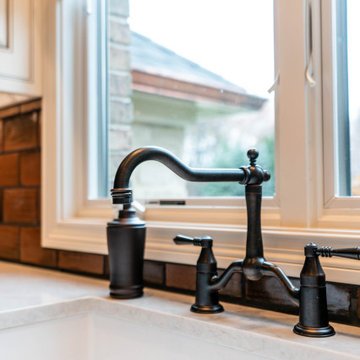
This is an example of a medium sized classic separated utility room in Cleveland with a submerged sink, white cabinets, quartz worktops, brown splashback, metro tiled splashback, a side by side washer and dryer, white floors and white worktops.
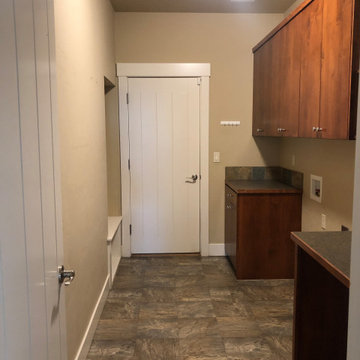
Before: brown and boring laundry room,
After: Complete built in cabinets to conceal the washer and dryer and add a ton of storage.
Inspiration for a small traditional galley utility room in Boise with flat-panel cabinets, brown cabinets, laminate countertops, brown splashback, ceramic splashback, beige walls, lino flooring and a side by side washer and dryer.
Inspiration for a small traditional galley utility room in Boise with flat-panel cabinets, brown cabinets, laminate countertops, brown splashback, ceramic splashback, beige walls, lino flooring and a side by side washer and dryer.

Design ideas for a medium sized traditional galley utility room in Chicago with recessed-panel cabinets, beige cabinets, wood worktops, brown splashback, metro tiled splashback, beige walls, medium hardwood flooring, a side by side washer and dryer, brown floors, brown worktops, a vaulted ceiling and wainscoting.
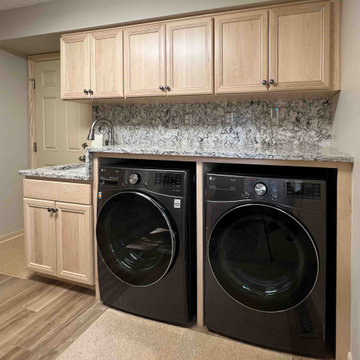
The laundry room attaches the garage to the main home. The laundry room features Cambria surfaces and light natural plywood cabinets.
Design ideas for a medium sized classic galley separated utility room in Cleveland with a submerged sink, recessed-panel cabinets, light wood cabinets, quartz worktops, brown splashback, engineered quartz splashback, beige walls, laminate floors, a side by side washer and dryer, beige floors and brown worktops.
Design ideas for a medium sized classic galley separated utility room in Cleveland with a submerged sink, recessed-panel cabinets, light wood cabinets, quartz worktops, brown splashback, engineered quartz splashback, beige walls, laminate floors, a side by side washer and dryer, beige floors and brown worktops.
Traditional Utility Room with Brown Splashback Ideas and Designs
1